Screening through Masking
| Project | Addition and Alteration to an Existing Corner Terrace House, Singapore |
|---|---|
| Client | A bachelor in his early 30s |
| Date | 2010 |
| Project | Addition and Alteration to an Existing Corner Terrace House, Singapore |
|---|---|
| Client | A bachelor in his early 30s |
| Date | 2010 |
Design Brief
This was Winstudio’s first commissioned project during its founding years. The brief was to reinvigorate a typical corner terrace house by adding a 2-storey rear extension and transforming it into a contemporary home for a bachelor. The house was to be protected from the intense tropical heat along its west facing wall and screened from its adjacent neighbour for privacy. On a more personal note, the client also requested a design that reflects his favourite colour, ochre blue, throughout the exterior facade.
“We imagined the house as a “punctuation mark at the end of a phrase” that will accentuate its location as the turning corner of 5 intermediate terrace houses.”
Design Concept
We had extensive discussions with the client to understand his habits, lifestyle and aspirations, which guided us towards the design principle for the project. Even though the client desired to maximise daylight into its dark interior, we were conscious of not using glass to compromise on his privacy. A simple idea for rejuvenation was proposed which brought our concept into uncanny alignment with the client’s needs. We imagined the house as a “punctuation mark at the end of a phrase” that will accentuate its location as the turning corner of 5 intermediate terrace houses.
Working strategically to achieve the client’s objectives, an innovative screen wall made of perforated aluminium roller shutters was introduced as sun-shading to reduce heat gain yet afford visual continuity both inside and out. This innovative screen, punctured with openings to animate the facade as a sculptural mural, forms an L-shaped floating element engulfing the corner while shielding the interstitial spaces between the walls.
Balancing natural daylight with privacy, interior spaces on the ground floor were also extended into the adjacent gardens to blur the distinction between indoor and outdoor spaces, resulting in an oasis-like respite to nature.
The second storey entertainment room was also not excluded from this treatment. We raised its exterior beyond the typical height and featured a tall clerestory window to introduce daylight into an otherwise dark staircase sandwiched between two rooms.
The existing 1970s interior was also rejuvenated with a club-like ambience to reflect the contrasting moods between day and night. This was achieved by concealed lighting strategically placed between walls and a glass-encased column in the living room. This vertical column of light emanates through the central living space into its dark recesses.
Being Winstudio’s very first commissioned project, the end result was a testament to the firm’s versatility in design and understanding of customer needs. The project rationalized and applied our strategic thinking to breathe new life into a building that had otherwise fallen into disrepair. By introducing the screen walls for privacy and reduced glare, we had also effectively screened and masked the house from its neighbours. Winstudio has consistently strived to innovate and exceed clientele’s expectations through thinking beyond, and this project marked our first step towards such a design exploration.
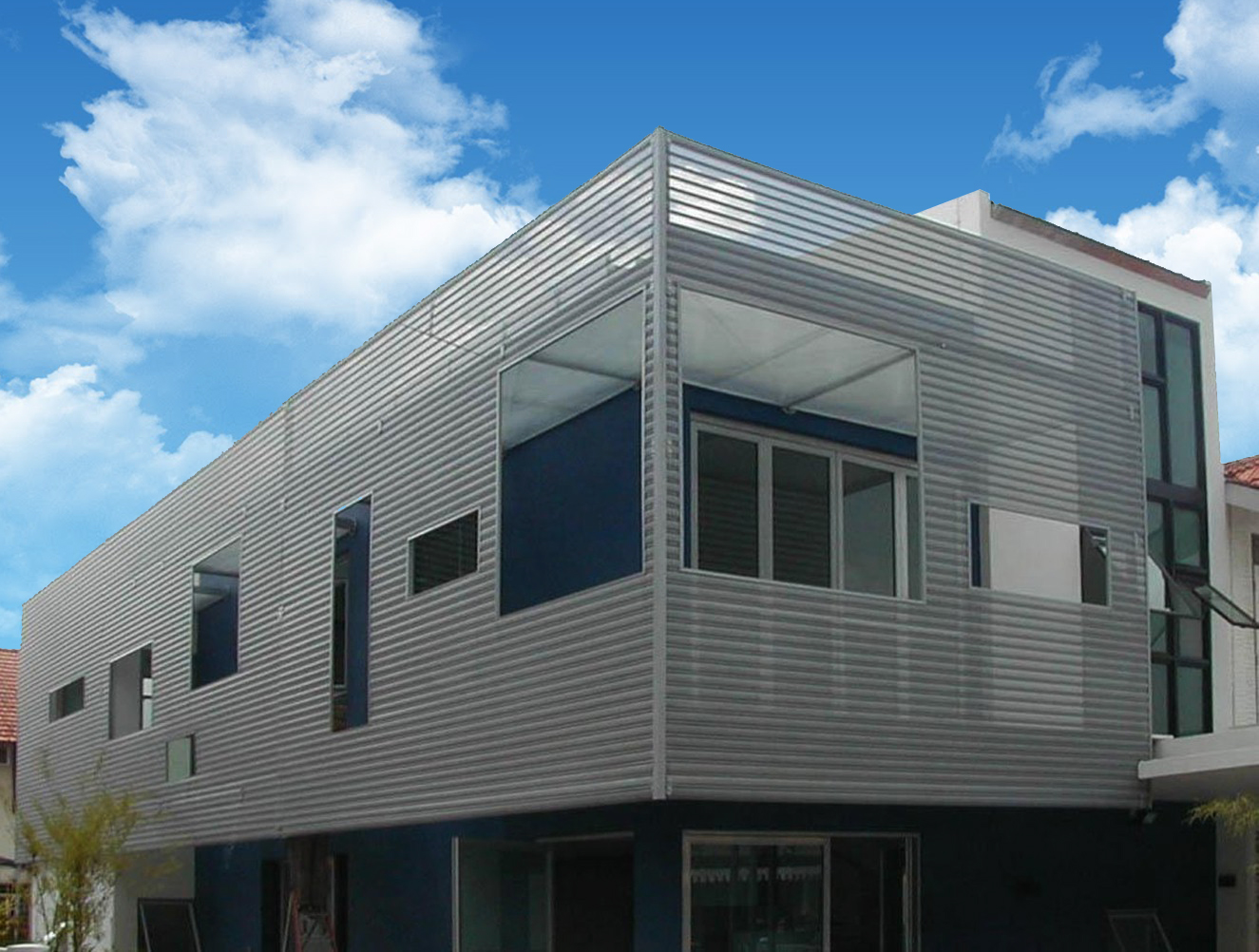
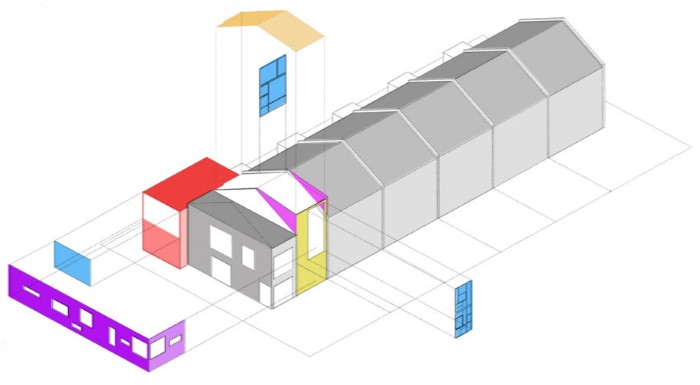



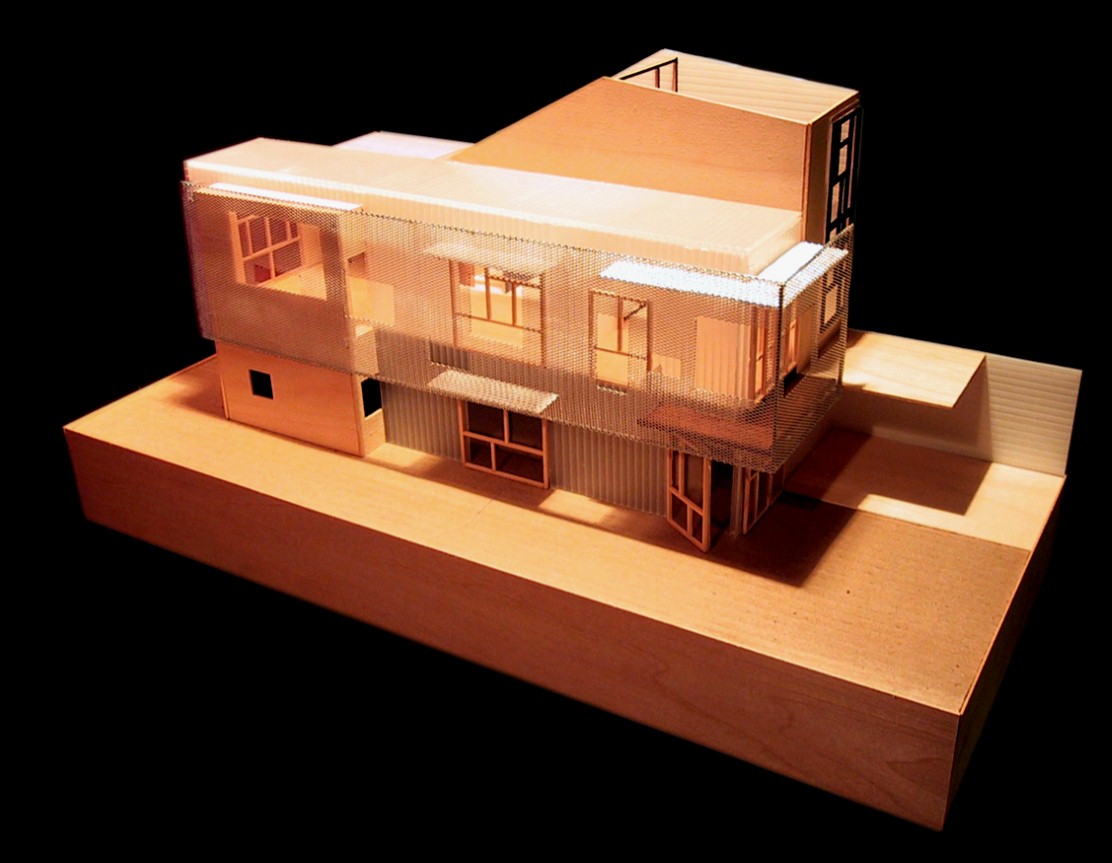

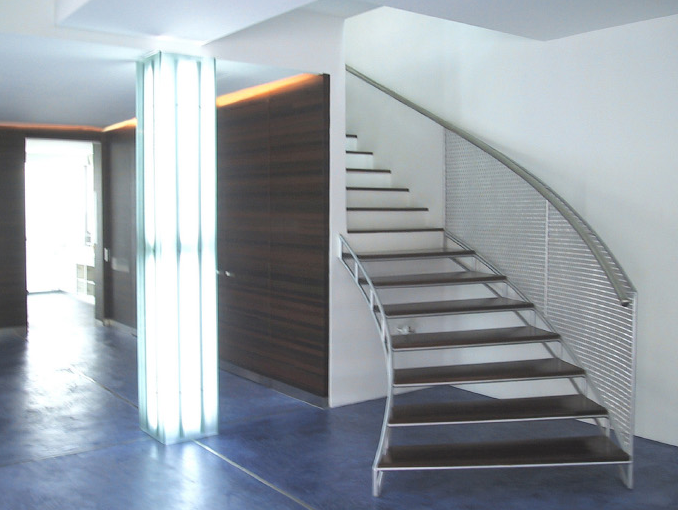
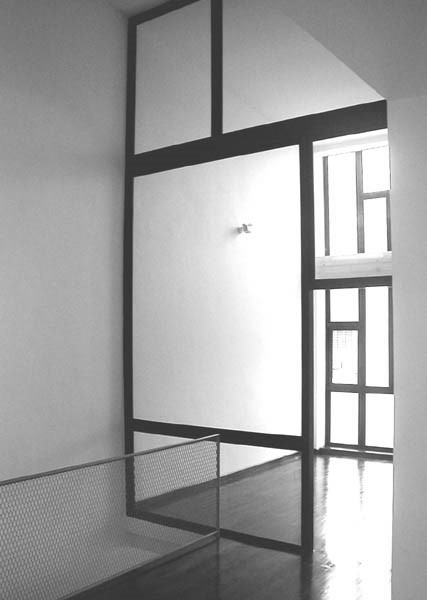
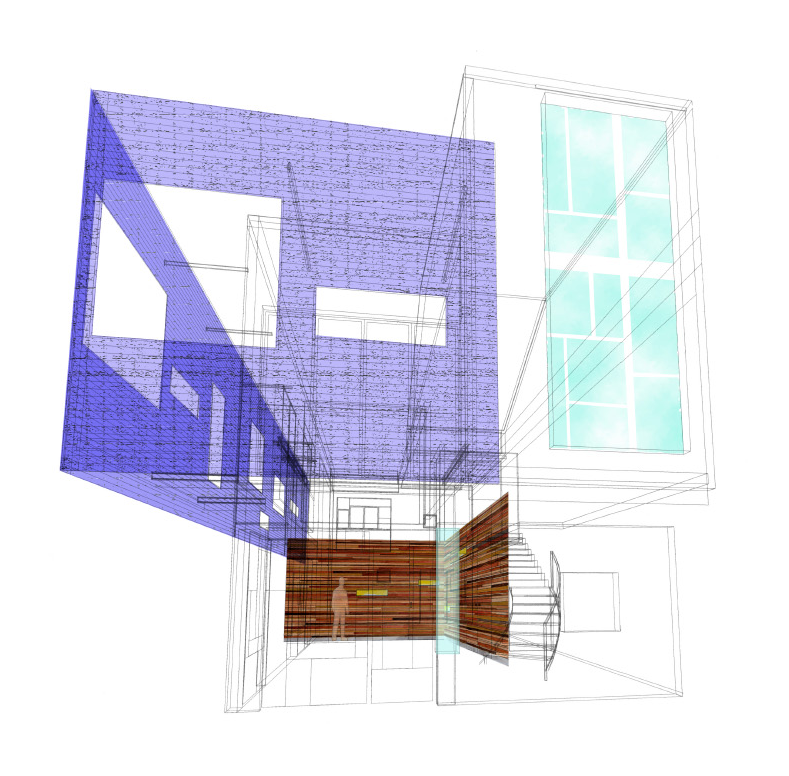
| Project | Additional and Alteration to an Existing Corner Terrace House, Singapore |
|---|---|
| Client | A bachelor in his early 30s |
| Date | 2010 |










Design Brief
This was Winstudio’s first commissioned project during its founding years. The brief was to reinvigorate a typical corner terrace house by adding a 2-storey rear extension and transforming it into a contemporary home for a bachelor. The house was to be protected from the intense tropical heat along its west facing wall and screened from its adjacent neighbour for privacy. On a more personal note, the client also requested a design that reflects his favourite colour, ochre blue, throughout the exterior facade.
Design Concept
We had extensive discussions with the client to understand his habits, lifestyle and aspirations, which guided us towards the design principle for the project. Even though the client desired to maximise daylight into its dark interior, we were conscious of not using glass to compromise on his privacy. A simple idea for rejuvenation was proposed which brought our concept into uncanny alignment with the client’s needs. We imagined the house as a “punctuation mark at the end of a phrase” that will accentuate its location as the turning corner of 5 intermediate terrace houses.
Working strategically to achieve the client’s objectives, an innovative screen wall made of perforated aluminium roller shutters was introduced as sun-shading to reduce heat gain yet afford visual continuity both inside and out. This innovative screen, punctured with openings to animate the facade as a sculptural mural, forms an L-shaped floating element engulfing the corner while shielding the interstitial spaces between the walls.
Balancing natural daylight with privacy, interior spaces on the ground floor were also extended into the adjacent gardens to blur the distinction between indoor and outdoor spaces, resulting in an oasis-like respite to nature.
The second storey entertainment room was also not excluded from this treatment. We raised its exterior beyond the typical height and featured a tall clerestory window to introduce daylight into an otherwise dark staircase sandwiched between two rooms.
The existing 1970s interior was also rejuvenated with a club-like ambience to reflect the contrasting moods between day and night. This was achieved by concealed lighting strategically placed between walls and a glass-encased column in the living room. This vertical column of light emanates through the central living space into its dark recesses.
Being Winstudio’s very first commissioned project, the end result was a testament to the firm’s versatility in design and understanding of customer needs. The project rationalized and applied our strategic thinking to breathe new life into a building that had otherwise fallen into disrepair. By introducing the screen walls for privacy and reduced glare, we had also effectively screened and masked the house from its neighbours. Winstudio has consistently strived to innovate and exceed clientele’s expectations through thinking beyond, and this project marked our first step towards such a design exploration.