Open Living in the Tropics
| Project | 8 Cluster Houses in Hang Lekir, Jakarta, indonesia |
|---|---|
| Client | Developer: Agung Podomoro Group, Indonesia |
| Date | 2012 |
| Project | 8 Cluster Houses in Hang Lekir, Jakarta, indonesia |
|---|---|
| Client | Developer: Agung Podomoro Group, Indonesia |
| Date | 2012 |
Design Brief
This project’s interior design is targeted at the young cosmopolitan professional with a preference for open concept kitchens, dining and living spaces. The spaces are required to flow from the outdoor into the indoor spaces while maintaining a visual connection with the landscape garden and pool both at the front and back yards.
Client Testimony
“The design has an aerodynamic quality much like a supercar interior, with bespoke furniture, lighting and upholstery. Winstudio has created a unique design that brings a simple yet sophisticated elegance to modern tropical living that stood apart from the Indonesian-styled homes common to the neighbourhood.”
Design Concept
With modernism as the main philosophy, our language is most apparent in the living room where graceful curves are found in many details, from the gentle undulations of the furniture sets and lighting fixtures to the radiant bright red and white fabrics, to create dynamic tension and energy between spaces.
This tension is brought into sharp contrast in the kitchen and dining areas. A wood-panelled wall provides the kitchen with a tropical backdrop, while a recessed ceiling alcove plays up the harmony with the carpeted dining floor. To achieve the spatial grounding, this ceiling and floor rug anchors the dining table as a space for family gathering in a free-flow open plan.
The bedroom design features a polished, modern aesthetic defined by clean lines, ambient lighting and the occasional pop of color. The balcony continues the wooden floor to the outside and retains the tropical aesthetic with a stripped down simplicity.
In the bathroom, a consistent treatment is applied across surfaces and details, such as the marble floors, stainless steel tap fittings and porcelain sinks, to carry through the design inspiration. These stand in contrast with traditional wooden slats of the shower area. With recessed lighting behind the mirrors and ceiling alcoves, the overall composition created a sleek yet tropical bathroom design of understated elegance.
Budget: $120,000 per interior

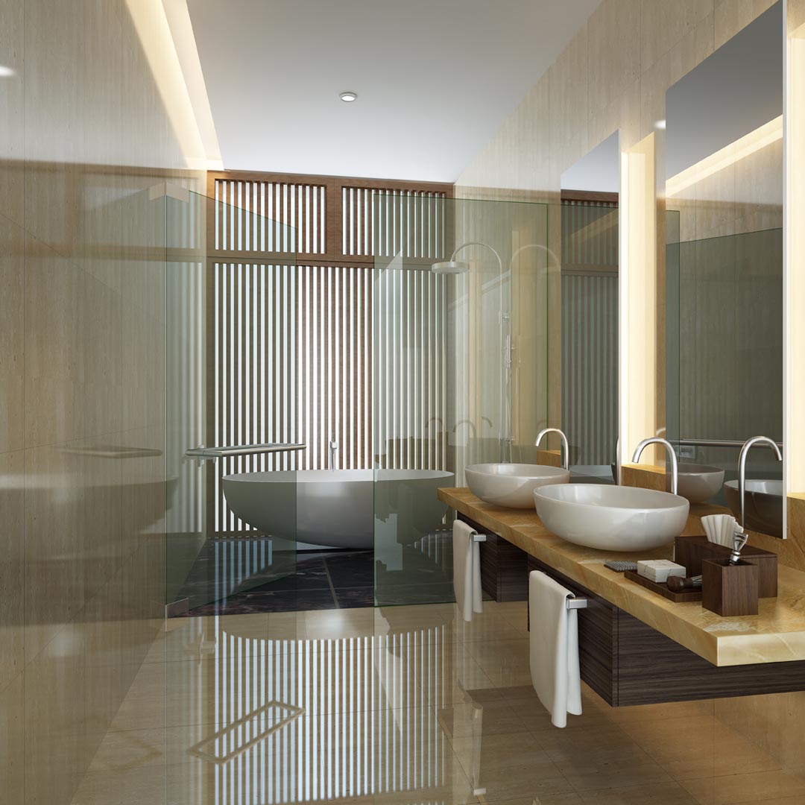
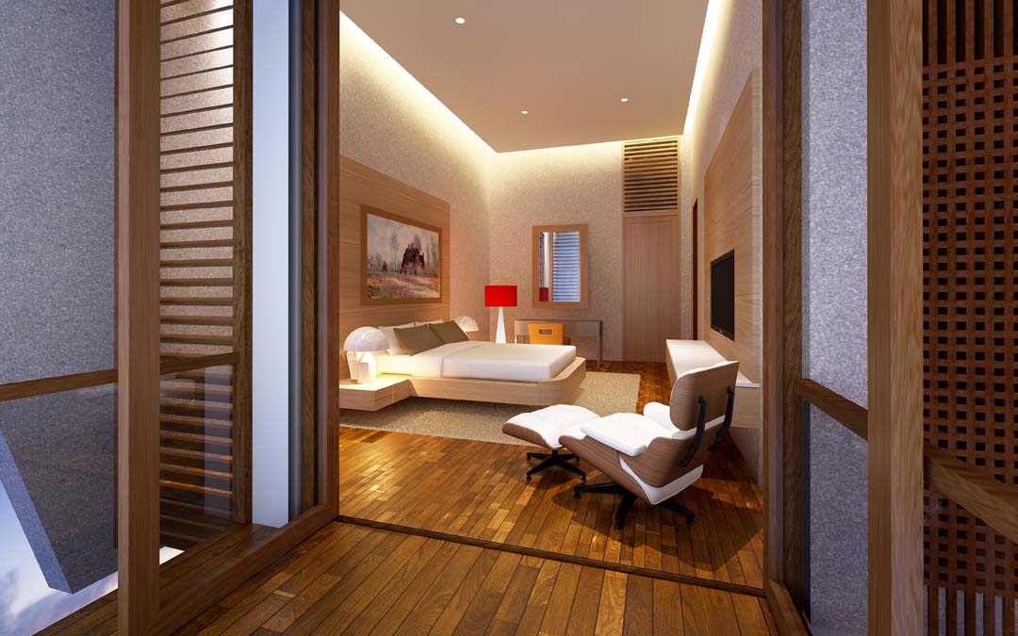
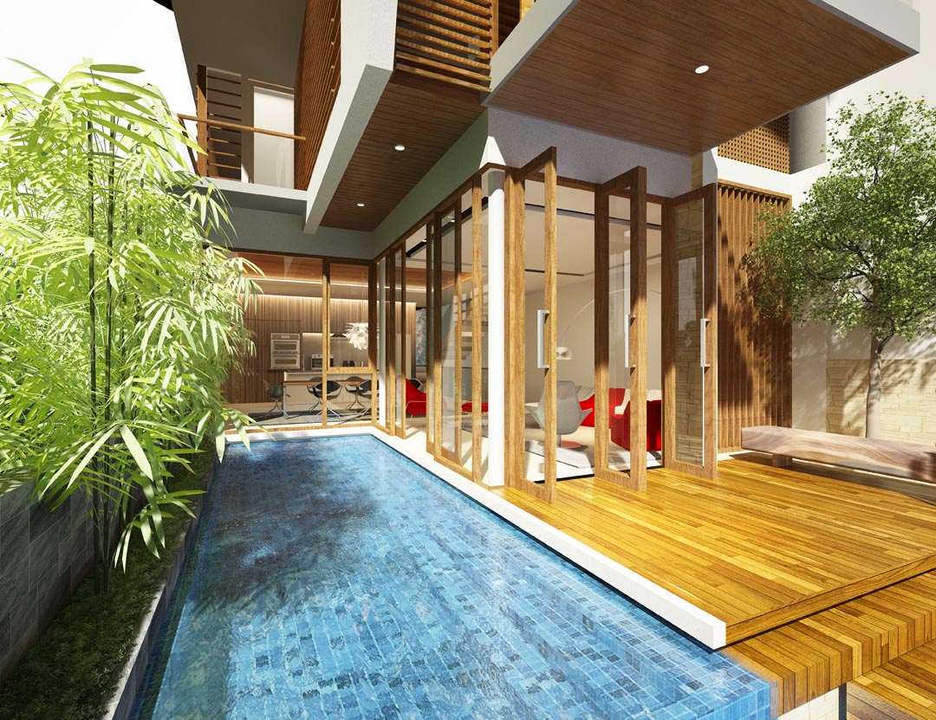
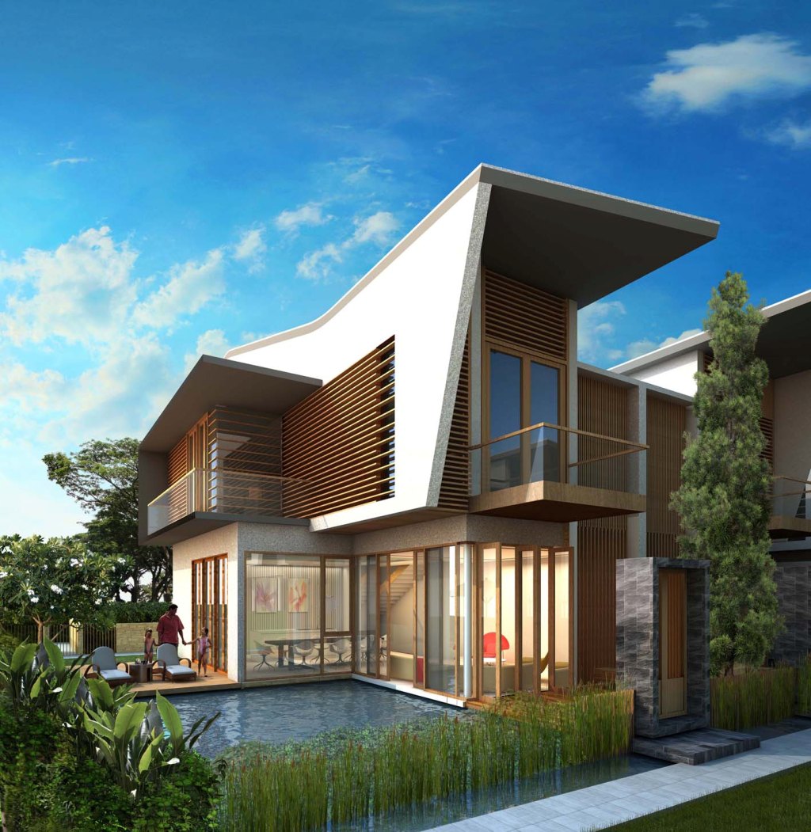
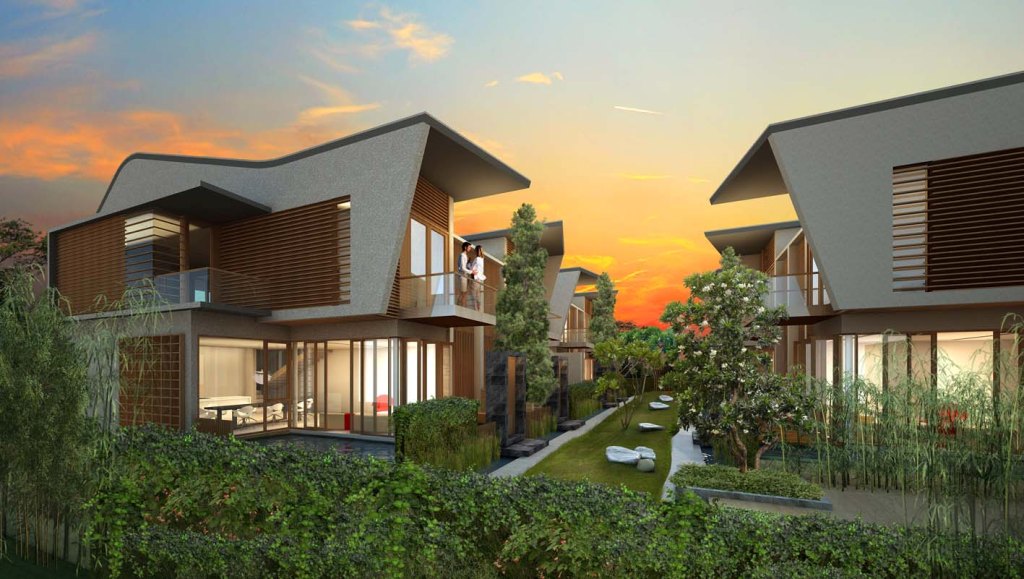
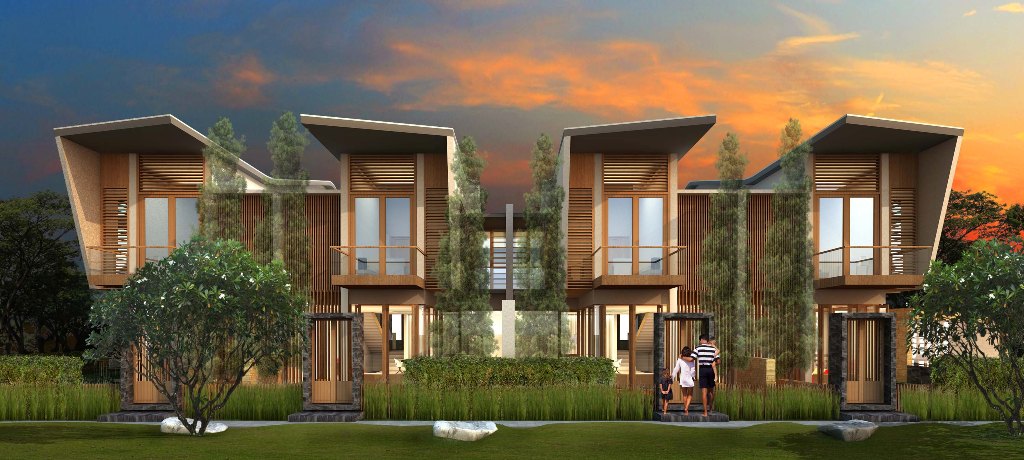
| Project | 8 Cluster Houses in Hang Lekir, Jakarta, indonesia |
|---|---|
| Client | Developer: Agung Podomoro Group, Indonesia |
| Date | 2012 |







Design Brief
This project’s interior design is targeted at the young cosmopolitan professional with a preference for open concept kitchens, dining and living spaces. The spaces are required to flow from the outdoor into the indoor spaces while maintaining a visual connection with the landscape garden and pool both at the front and back yards.
Client Testimony
“The design has an aerodynamic quality much like a supercar interior, with bespoke furniture, lighting and upholstery. Winstudio has created a unique design that brings a simple yet sophisticated elegance to modern tropical living that stood apart from the Indonesian-styled homes common to the neighbourhood.”
Design Concept
With modernism as the main philosophy in the design process, its manifestation is most apparent in the living room where graceful strokes of smooth curves are found in many details – from the gentle undulations of the furniture sets and lighting fixtures to the purposefully chosen fabrics of radiant bright red and white resulting in a sense of dramatic tension and energy, providing an air of dynamism.
This tension is brought into sharp contrast with the easy atmosphere of the kitchen and dining area. A wood-panelled wall provides the entire area with a familiar grounding in the property’s tropical backdrop, while a recessed ceiling alcove synchronizes in perfect harmony with the carpeted dining floor, achieving a carefully planned and intended effect – an intangible, invisible “wall” encircling the dining table and transforming the dining area into a paradoxically “enclosed” space situated within an open plan.
Moving on to the bathroom, a consistent treatment is applied – with the most minute of details, such as the carefully curated selection of sleek metal plumbings and extruded sinks – modern design elements which are commonly neglected, instead found to be perfectly in sync with the overall design philosophy of modernism. Traditional elements do however make an appearance, as seen in the crisply detailed wooden slats of the shower area. The finishing touches – a relaxed, indirect lighting scheme is achieved through the strategic installation of lights behind the mirrors and inside the recessed ceiling alcoves.
The outcome was a distinctive proposal as a showpiece of modern day luxury living in the tropics, where the beauty of the tropics meet with the dynamisms and beauty of contemporary modernism.
Budget: $120,000 per interior