The Triangle
| Project | Competition for an Art Museum in Nis, Serbia |
|---|---|
| Client | City Administration of Nis, Serbia |
| Date | April 2020 |
| Project | Competition for an Art Museum in Nis, Serbia |
|---|---|
| Client | City Administration of Nis, Serbia |
| Date | April 2020 |
Design Brief
This international design competition called for a new National Museum in the historic city of Nis, Serbia. The architectural brief listed many conditions to fulfill, such as 70% maximum building coverage within the land, integrating the new building with the old along only one wall of a conserved building, limiting the building height at 27m and having no slanted walls, amongst others. The museum was to be provided with permanent and temporary galleries, a multi-purpose exhibition hall, gift shops, café, storage and laboratories as well as accommodations for visiting academics and artists.
Our firm collaborated with an international team of designers comprising Marco Ferri Architects (London), Saidu Ahmad (Malaysia), Sara Zavari, Patrizia Silecchia (Italy), Bojan Denic, Vedrana Serdarevic and Jelena Stojanovic (Serbia).
“Our museum becomes a haven along a promenade and an extension from the neighbourhood to the city both during the day and night.”
Design Concept
We wanted to create a landmark for the city of Nis that responds to its historical context yet stands in sharp contrast with its urban fabric of mostly low rise residential neighbourhood. After brainstorming many options we arrived at a simple answer that illustrated, using a diagonal axis, our 3 areas of focus: the Nisava River, the city park and the historic fort across the river.
Through this diagonal axis, our solution offered a triangular building that revealed itself both internally and externally to the city. It carved open a public plaza that connected the museum to its neighbours and allowed pedestrians to stroll towards the old fort through directional focus. From a far distance, the building was presented as a beacon both during the day and especially at night, where it glows like a shaft of light that beckons visitors to see its exhibits, linger in the bookstore or to meet a friend in the plaza.
The northern facade becomes a LED media screen to engage with people who stroll along the river. The southern wall, angled towards the park, is clad with diamond-shaped aluminium screens that protect the works of art within.
Within the 8-storey tall building, views to the fort and neighbourhoods are directed by enclosed balconies and through the screen that allow bursts of sunlight into the interior. The roof terrace pans over the city of Nis including Suva Planina, one of the most impressive mountain ranges in Serbia.
Through these simple gestures, our museum becomes a haven along a promenade and an extension from the neighbourhood to the city both during the day and night. It welcomes visitors by bringing together light and shadow, reflection and calm, expressive yet intimate exhibition spaces for the most precious works of Serbian art.
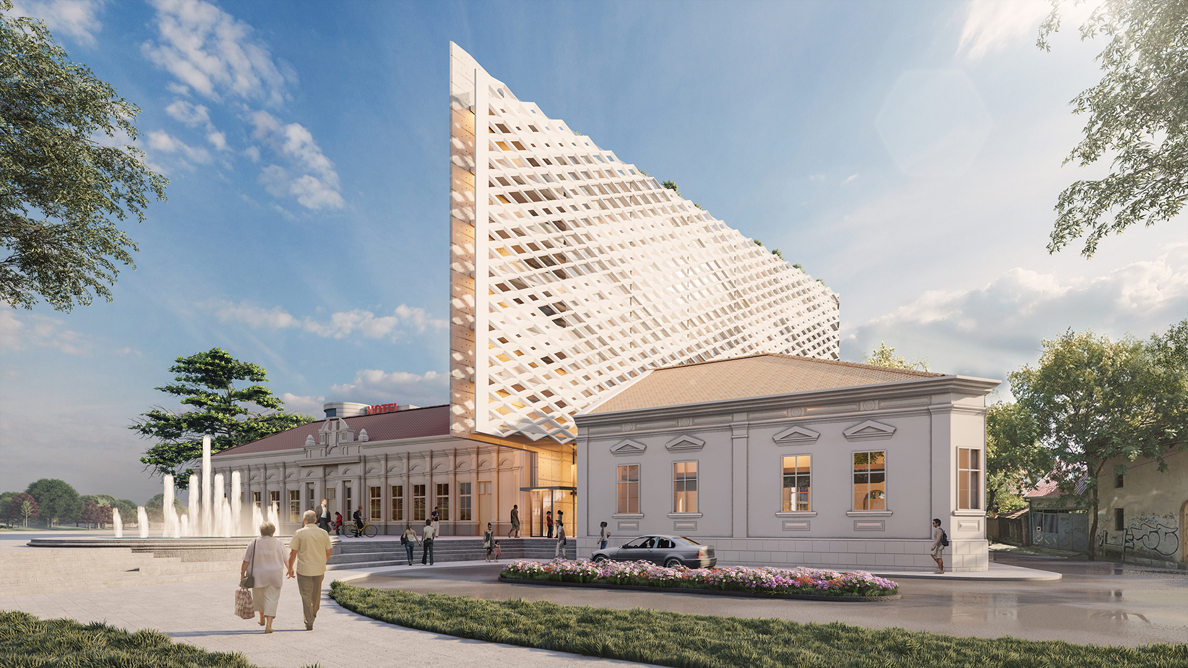


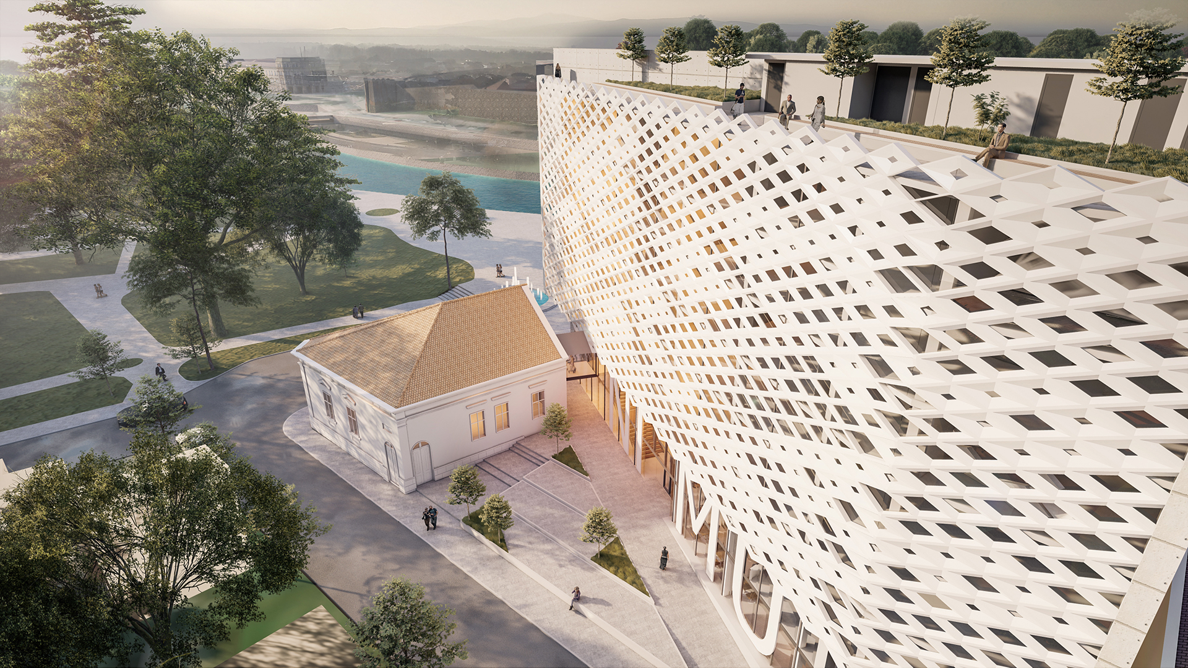
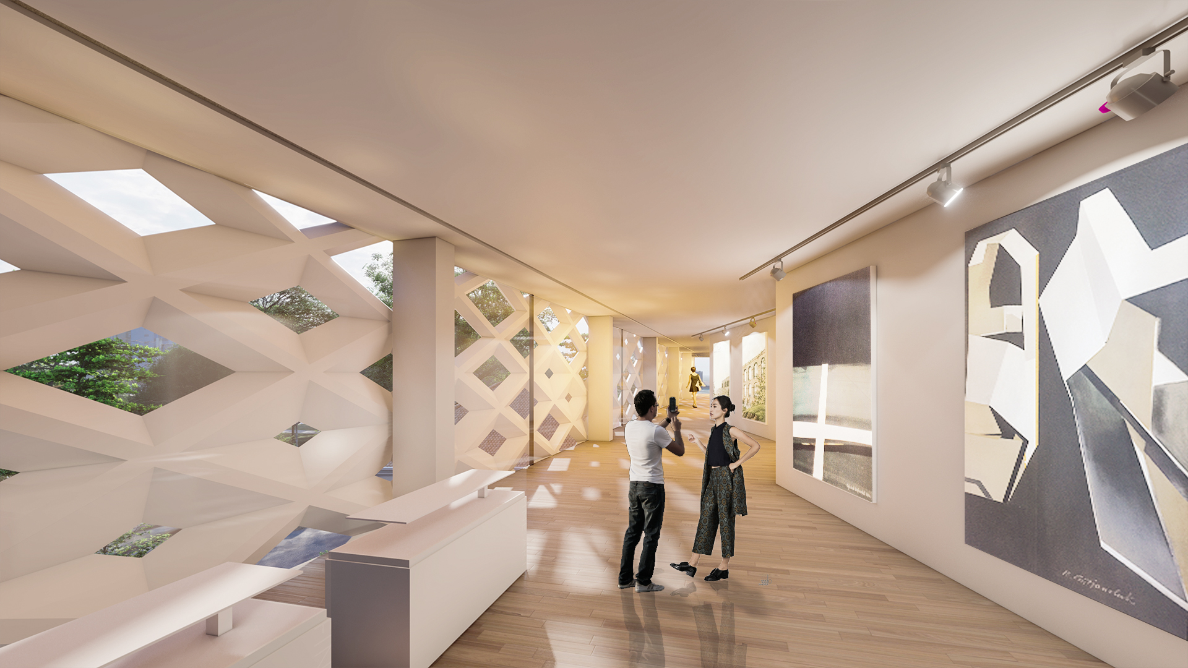
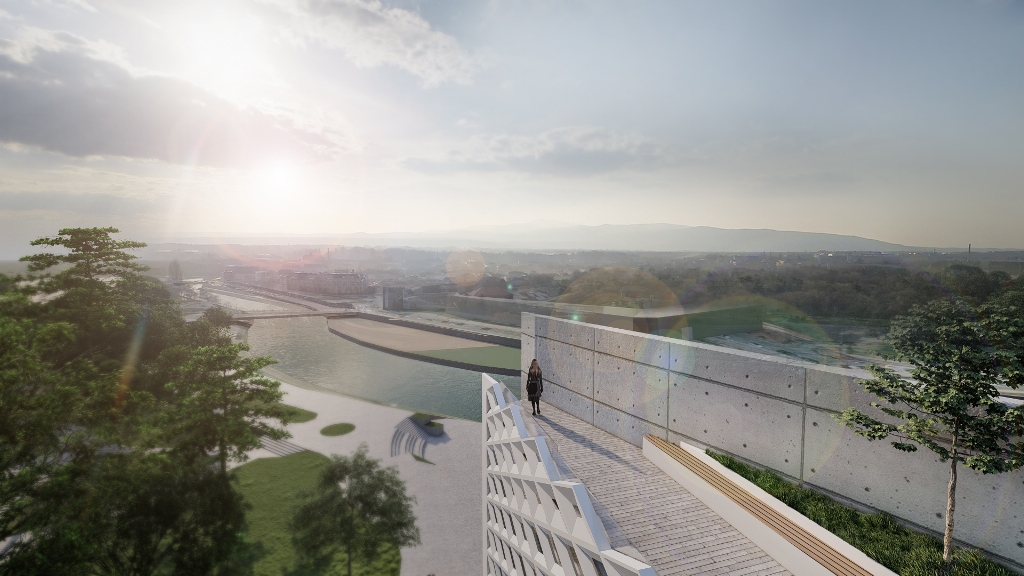
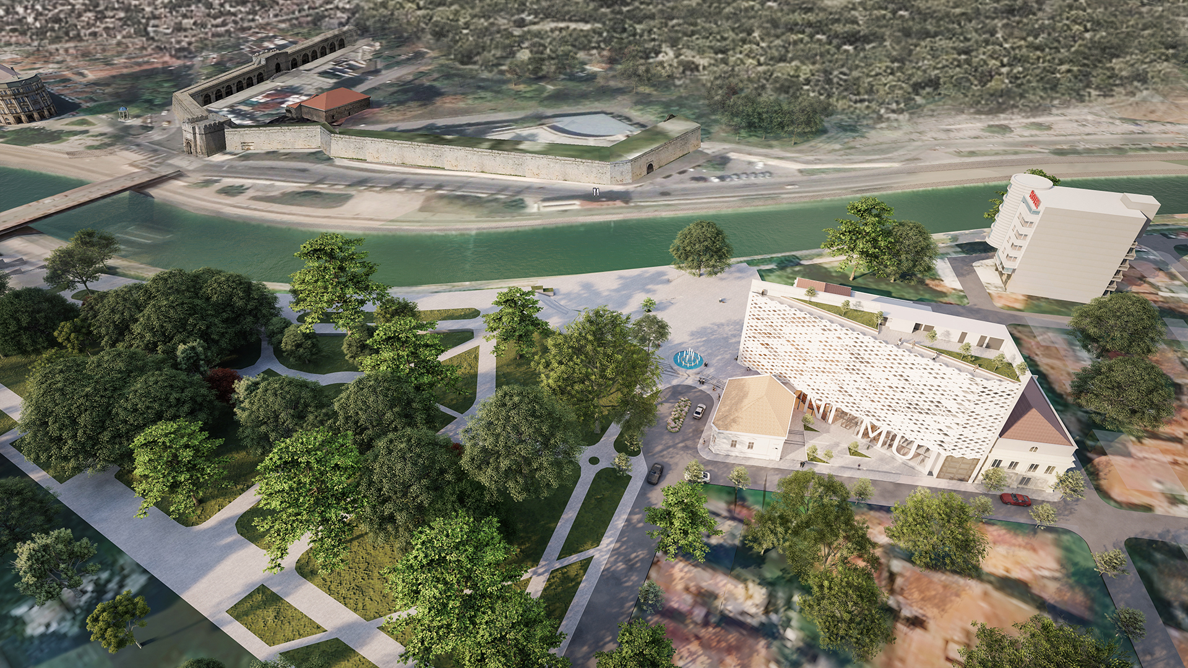
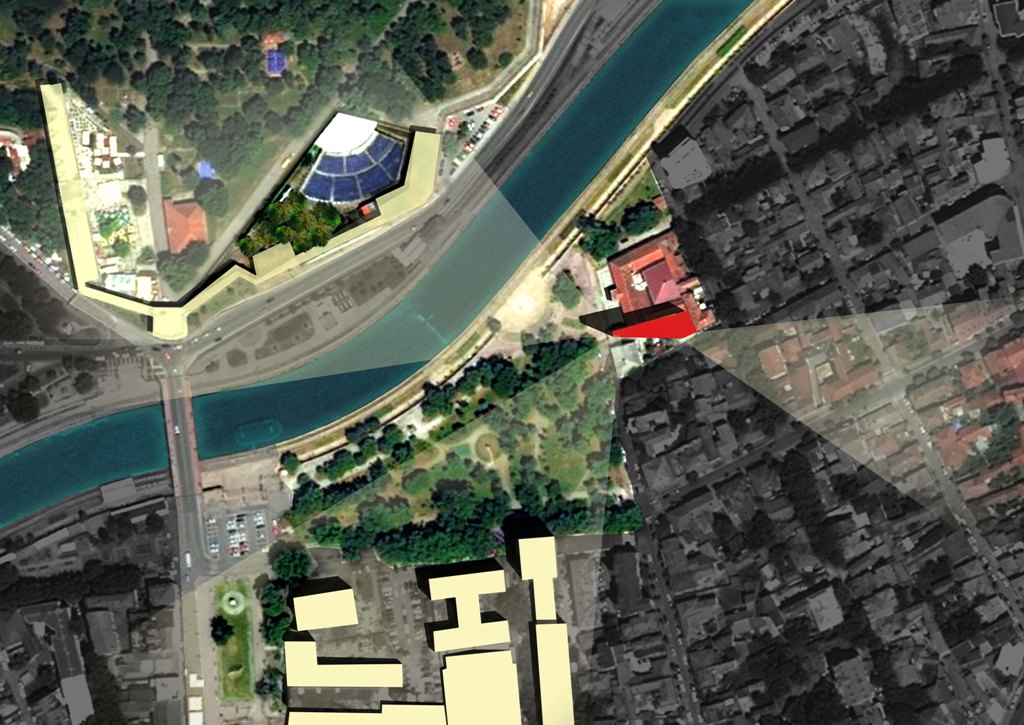
| Project | Competition for an Art Museum in Nis, Serbia |
|---|---|
| Client | City Administration of Nis, Serbia |
| Date | April 2020 |








Design Brief
This international design competition called for a new National Museum in the historic city of Nis, Serbia. The architectural brief listed many conditions to fulfill, such as 70% maximum building coverage within the land, integrating the new building with the old along only one wall of a conserved building, limiting the building height at 27m and having no slanted walls, amongst others. The museum was to be provided with permanent and temporary galleries, a multi-purpose exhibition hall, gift shops, café, storage and laboratories as well as accommodations for visiting academics and artists.
Our firm collaborated with an international team of designers comprising Marco Ferri Architects (London), Saidu Ahmad (Malaysia), Sara Zavari, Patrizia Silecchia (Italy), Bojan Denic, Vedrana Serdarevic and Jelena Stojanovic (Serbia).
Design Concept
We wanted to create a landmark for the city of Nis that responds to its historical context yet stands in sharp contrast with its urban fabric of mostly low rise residential neighbourhood. After brainstorming many options we arrived at a simple answer that illustrated, using a diagonal axis, our 3 areas of focus: the Nisava River, the city park and the historic fort across the river.
Through this diagonal axis, our solution offered a triangular building that revealed itself both internally and externally to the city. It carved open a public plaza that connected the museum to its neighbours and allowed pedestrians to stroll towards the old fort through directional focus. From a far distance, the building was presented as a beacon both during the day and especially at night, where it glows like a shaft of light that beckons visitors to see its exhibits, linger in the bookstore or to meet a friend in the plaza.
The northern facade becomes a LED media screen to engage with people who stroll along the river. The southern wall, angled towards the park, is clad with diamond-shaped aluminium screens that protect the works of art within.
Within the 8-storey tall building, views to the fort and neighbourhoods are directed by enclosed balconies and through the screen that allow bursts of sunlight into the interior. The roof terrace pans over the city of Nis including Suva Planina, one of the most impressive mountain ranges in Serbia.
Through these simple gestures, our museum becomes a haven along a promenade and a neighbourhood extension to the city both during the day and night. It welcomes visitors by bringing together light and shadow, reflection and calm, expressive yet intimate exhibition spaces for the most precious works of Serbian art.