The Voyager
| Project | Artling Pavilion Competition in Marina Bay, Singapore |
|---|---|
| Client | Client UOE Limited, Singapore |
| Date | 2015 |
| Project | Artling Pavilion Competition in Marina Bay, Singapore |
|---|---|
| Client | Client UOE Limited, Singapore |
| Date | 2015 |
Design Brief
The competition brief called for a large pavilion that was easy to assemble, dismantle and reconfigure so that it can travel and adapt to different sites in the city. The spaces consisted of open galleries, a VIP dining room for 30 people, a champagne bar, a small library and an auction room for standing audience.
“Our pavilion was designed as series of modular spaces in multiple configurations that can be ‘plugged in or plugged out’ to fit any locations. Each component is a vessel of art that transforms according to its new destination, like a shape-shifting spacecraft, as required by the competition brief.”
Design Concept
After brainstorming many options, we chose the Tangram – a transformative puzzle consisting of seven geometrical shapes that can be arranged to create various diagrams – as the source of our inspiration. Each component can alternate and rotate to create multiple connections. Each component is a vessel of art that transforms according to its new destination, like a shape-shifting spacecraft, as required by the competition brief. We named this proposal the Tangram Voyager.
Unlike other pavilions, our proposal is perceived as a series of contemporary spaces in various configurations, in either symmetrical or asymmetrical compositions, to suit the hosting site. Conceived as both Art and Architecture, it is a gallery where art is the main actor while artists are presented with a travelling platform to showcase their work to the public.
Our pavilion was designed as series of modular spaces in multiple configurations that can be ‘plugged in or plugged out’ to fit any locations. It was also a dialogue between Art and Architecture, where the artists and their art reside in a travelling platform to showcase their work to anyone in the world. The various configurations can be achieved due to the light-weight structural elements as well as the other materials composing the overall façade, roof and interiors. The structure, materials and components are all reusable and economical without compromising on quality or elegance of design.
We composed the façade, roof and interiors using economical modular components and materials without compromising on quality or elegance of the design. Guided by the principle of ‘Assembly, Disassembly and Reassembly’, we made these 5 key considerations:
1. Lightweight steel and aluminium structure
2. Fibrous cement wall and floor panels draped by fire-retardant and waterproof black canvas material
3. Fast track clip-on system for all construction elements
4. Low maintenance and running costs
5. All components are reusable and recyclable
The entry into the Voyager is an immersive experience into the art world where a voluminous high ceiling space address the visitors. This journey then takes them into the internal courtyard where guests and artists can interact openly, enjoying a drink, sitting or climbing up a few steps for a stunning view of Marina Bay.
The champagne bar behind the courtyard is positioned to balance the main exhibition halls and VIP Room. It is centrally placed to be an integral part of the entrance or foyer. The entrance to the VIP room is screened by a curtain adding to privacy for its guests.
The VIP Room is an exclusive and intimate space for 30 private dining guests, adorned by a glass sculpture that casts scattered rays of light from discrete openings above the dining table. The walls wrapping the VIP room frame the gallery space with the private collectors’ artworks.
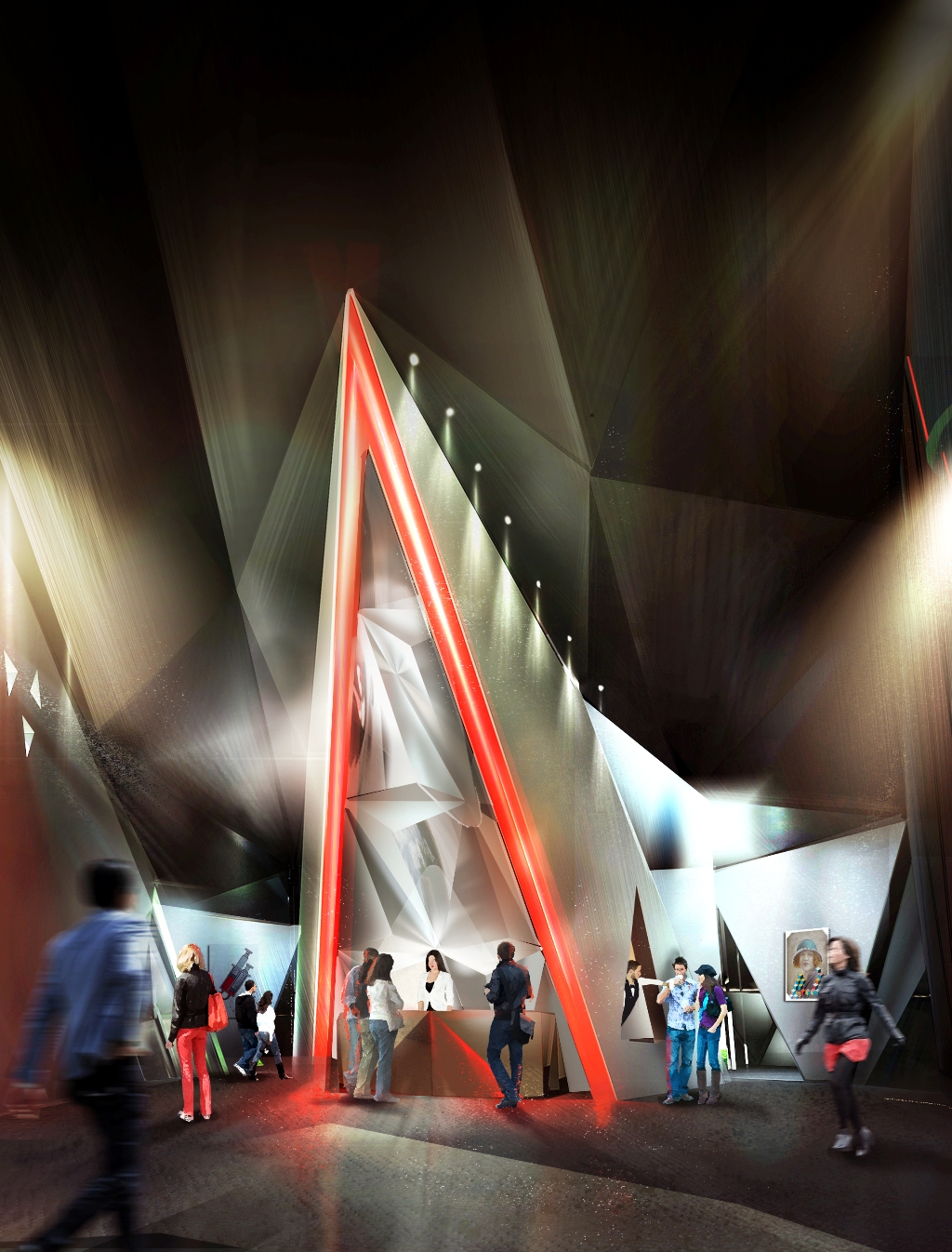
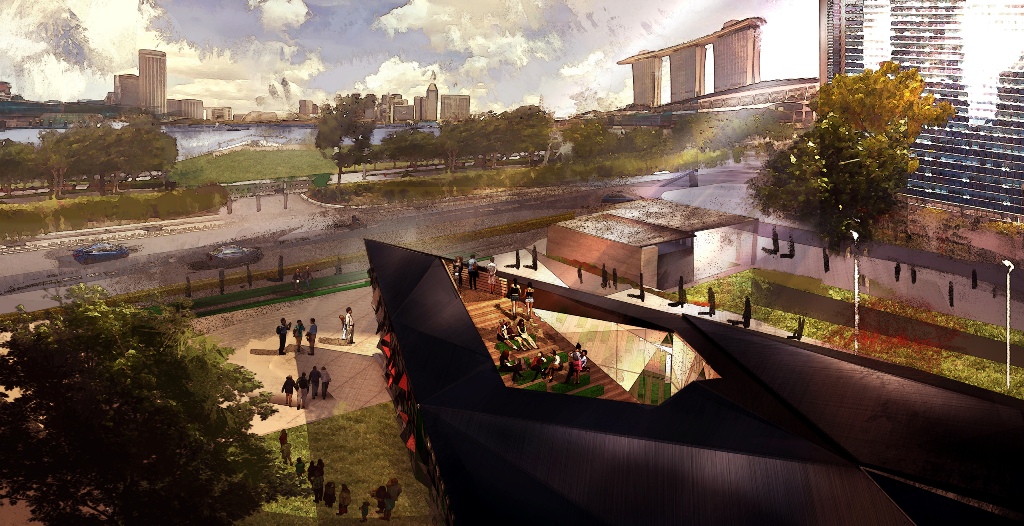
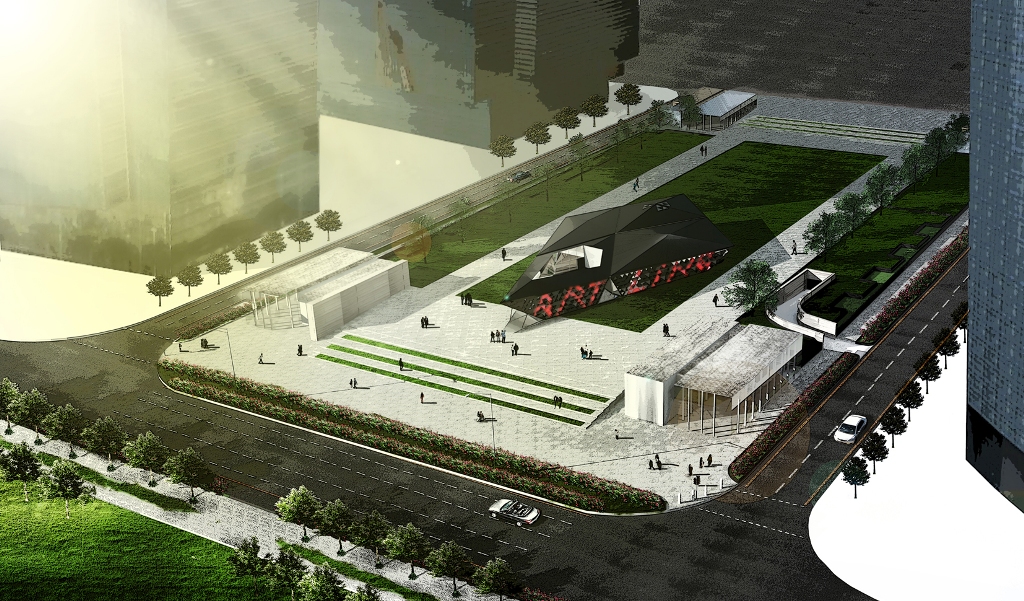
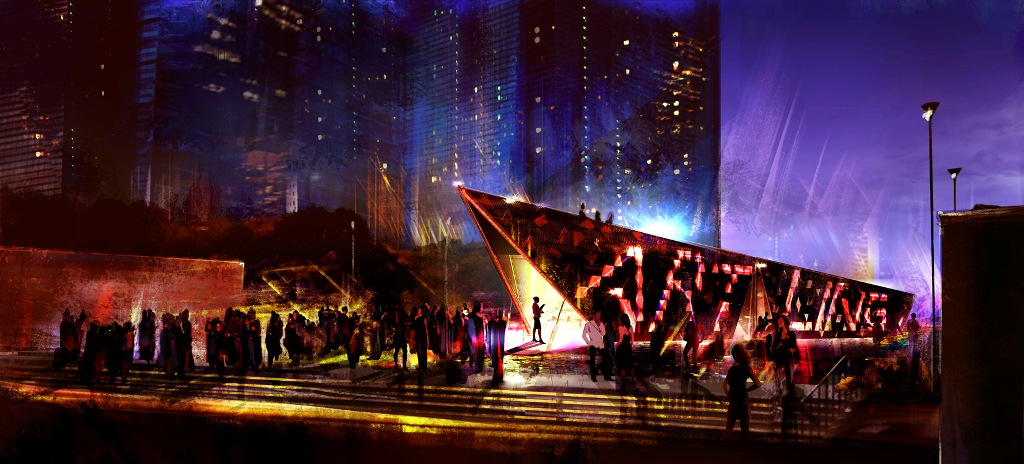
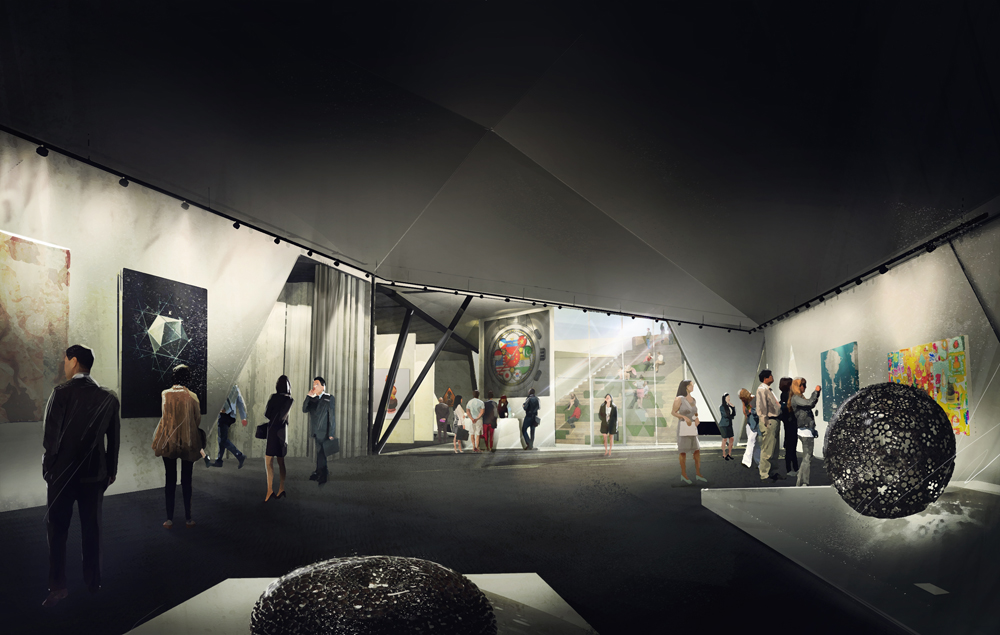
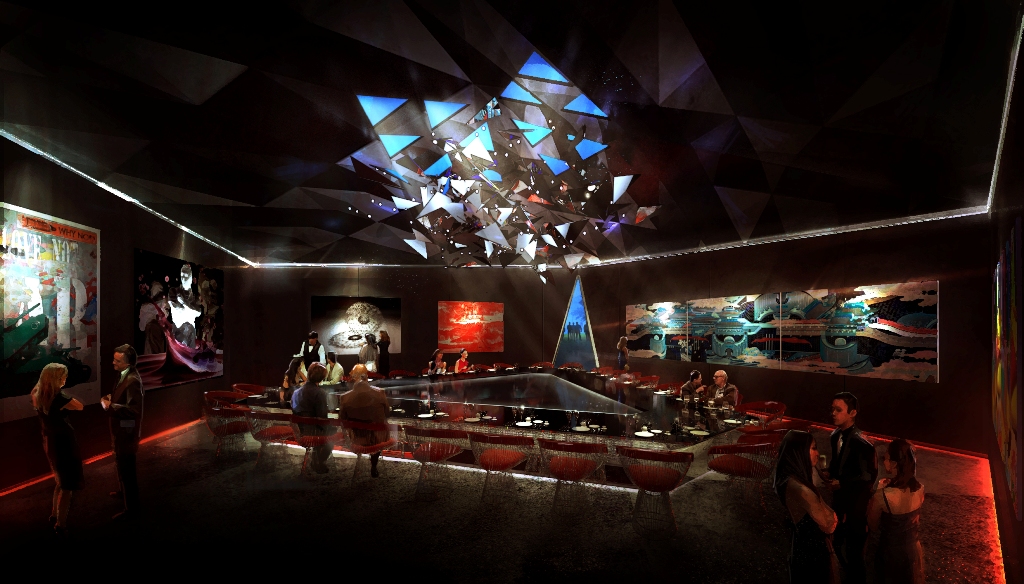
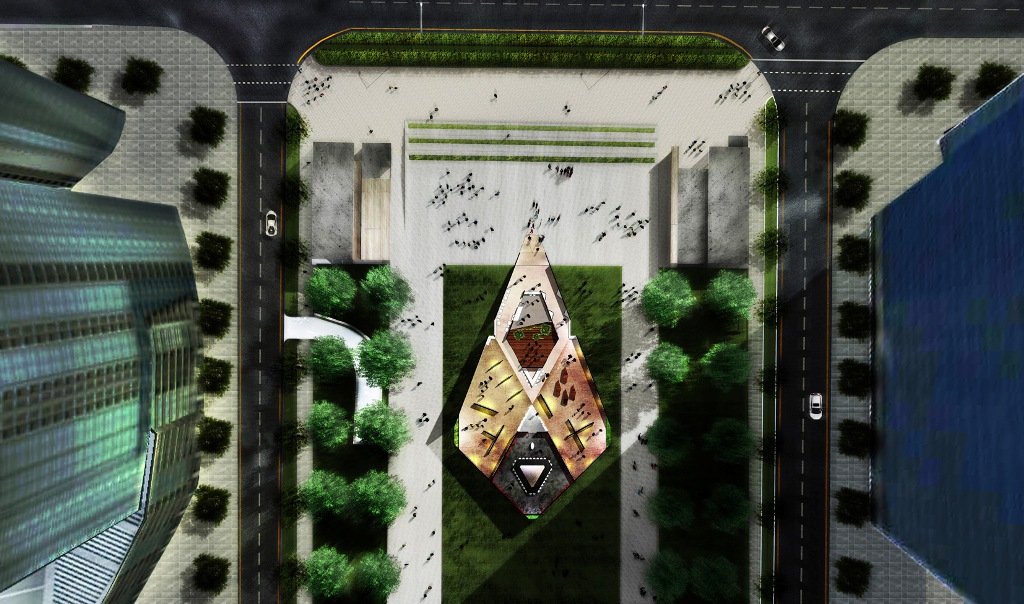
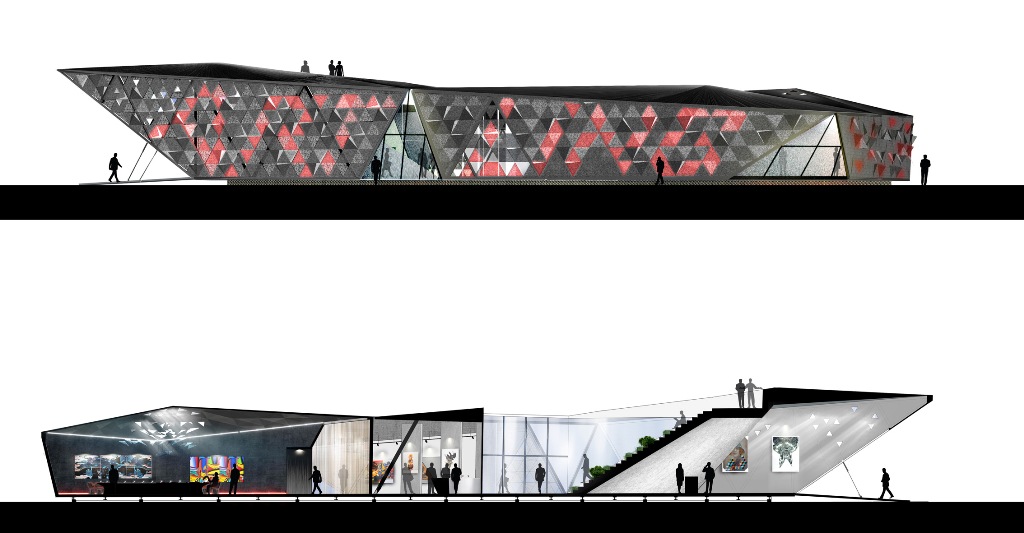
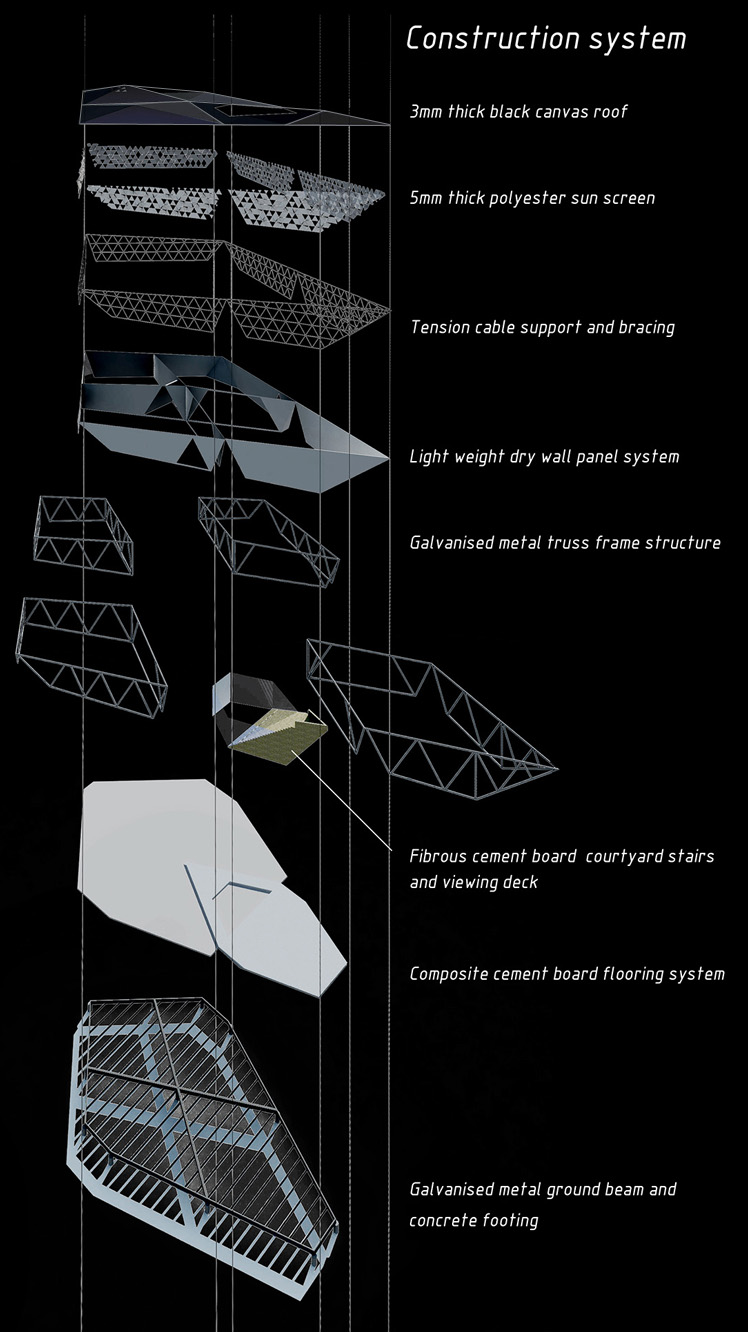


| Project | Artling Pavilion Competition in Marina Bay, Singapore |
|---|---|
| Client | Client UOE Limited, Singapore |
| Date | 2015 |











Design Brief
The competition brief called for a large pavilion that was easy to assemble, dismantle and reconfigure so that it can travel and adapt to different sites in the city. The spaces consisted of open galleries, a VIP dining room for 30 people, a champagne bar, a small library and an auction room for standing audience.
Design Concept
After brainstorming many options, we chose the Tangram – a transformative puzzle consisting of seven geometrical shapes that can be arranged to create various diagrams – as the source of our inspiration. Each component can alternate and rotate to create multiple connections. Each component is a vessel of art that transforms according to its new destination, like a shape-shifting spacecraft, as required by the competition brief. We named this proposal the Tangram Voyager.
Unlike other pavilions, our proposal is perceived as a series of contemporary spaces in various configurations, in either symmetrical or asymmetrical compositions, to suit the hosting site. Conceived as both Art and Architecture, it is a gallery where art is the main actor while artists are presented with a travelling platform to showcase their work to the public.
Our pavilion was designed as series of modular spaces in multiple configurations that can be ‘plugged in or plugged out’ to fit any locations. It was also a dialogue between Art and Architecture, where the artists and their art reside in a travelling platform to showcase their work to anyone in the world. The various configurations can be achieved due to the light-weight structural elements as well as the other materials composing the overall façade, roof and interiors. The structure, materials and components are all reusable and economical without compromising on quality or elegance of design.
We composed the façade, roof and interiors using economical modular components and materials without compromising on quality or elegance of the design. Guided by the principle of ‘Assembly, Disassembly and Reassembly’, we made these 5 key considerations:
1. Lightweight steel and aluminium structure
2. Fibrous cement wall and floor panels draped by fire-retardant and waterproof black canvas material
3. Fast track clip-on system for all construction elements
4. Low maintenance and running costs
5. All components are reusable and recyclable
The entry into the Voyager is an immersive experience into the art world where a voluminous high ceiling space address the visitors. This journey then takes them into the internal courtyard where guests and artists can interact openly, enjoying a drink, sitting or climbing up a few steps for a stunning view of Marina Bay.
The champagne bar behind the courtyard is positioned to balance the main exhibition halls and VIP Room. It is centrally placed to be an integral part of the entrance or foyer. The entrance to the VIP room is screened by a curtain adding to privacy for its guests.
The VIP Room is an exclusive and intimate space for 30 private dining guests, adorned by a glass sculpture that casts scattered rays of light from discrete openings above the dining table. The walls wrapping the VIP room frame the gallery space with the private collectors’ artworks.