Audio Visual Sensory Showroom
| Project | Atlas Sound and Vision Flagship Store at 313 Somerset, Singapore |
|---|---|
| Client | Atlas Sound and Vision Pte Ltd |
| Date | 2010 |
| Project | Atlas Sound and Vision Flagship Store at 313 Somerset, Singapore |
|---|---|
| Client | Atlas Sound and Vision Pte Ltd |
| Date | 2010 |
Design Brief
The client, Atlas Sound and Vision in Singapore, wanted a distinctive flagship store that becomes an outlier for the company in the audio-visual market. After extensive discussions, we proposed to introduce the wide range of AV luxury products to a younger group of audience who aspire to be their future customers while at the same time, rebrand the store for established audiophiles.
“Angled walls were designed to deflect sound and to avoid the “echo chamber effect”. Walls were textured with acoustic materials to ensure that sound does not reverberate in the space. Niches and display counters were carefully positioned to contain echoes and to showcase the store’s most eye-catching products.”
Design Concept
This flagship store design is a study of how distinct groups of people participate in music appreciation, while also serving as a lab to test the acoustic properties of sound and its propagation in a retail setting.
Our concept of a ‘Space Shuttle hovering over a Dance Floor’ drew on the distinction between 2 target audience groups – the budding music lover and the audiophile – both of whom appreciate high fidelity sound, but do not necessarily mix as one.
This segmentation was articulated by designing 2 distinct spaces for the 2 target groups.
The Dancefloor
At the ground level, a club-like atmosphere is created for the young casual shopper by purposefully animating the interior with exuberant colours, spotlights and angled walls, with the products on display to be highly engaging and participative. We wanted the customers to experience tactile sensations through the use of diverse colours, textures and materials to recreate a performance setting on an actual dancefloor.
The Space Shuttle
At the mezzanine level, an understated two-tone interior contrasts with the dancefloor below. This is the futuristic shuttle – reposed in a stark monochrome of black and white – that is targeted at the audiophile. With private suites such as demo rooms and display pods, the audience is immersed in an exclusive environment where sound, instead of the backdrop, takes centrestage. Featuring ambient lighting and subtle curves, we created a bespoke experience with high polished fittings and finishes.
“Our team of designers took on that challenge to engage in this complexity by focusing on customer segmentation, and we achieved an outcome that was both timely yet timeless for budding music lovers and audiophiles.”
Throughout the double volume showroom, we used textured coatings, openings and indentations to provide acoustic dampening and absorption. Angled walls were designed to deflect sound and to avoid the “echo chamber effect”. Walls were textured with acoustic materials to ensure that sound does not reverberate in the space. Niches and display counters were carefully positioned to contain echoes and to showcase the store’s most eye-catching products.
This flagship store design has provided our team with new experience to calibrate the right sound and tone for an established retailer. By catering to specific customer preferences, we ushered in the budding music lover to experiment with the latest AV products while in the same breath, invited their loyal customers to curate the extensive range of high fidelity sound systems. Our team of designers took on that challenge to engage in this complexity by focusing on customer segmentation, and we achieved an outcome that was both timely yet timeless for budding music lovers and audiophiles.

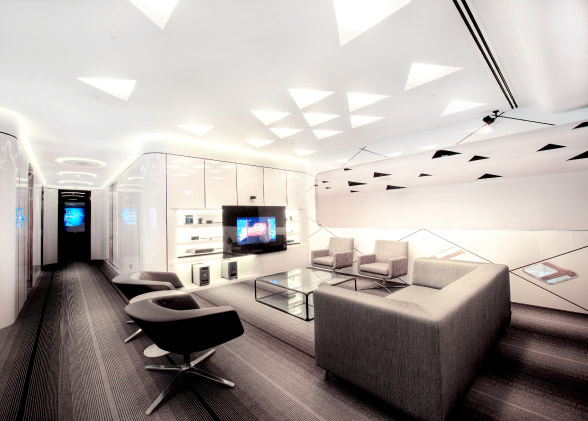

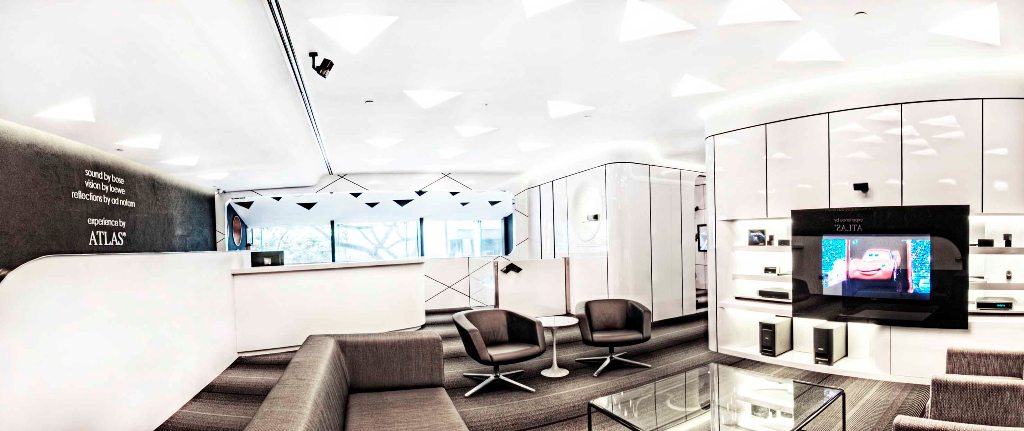
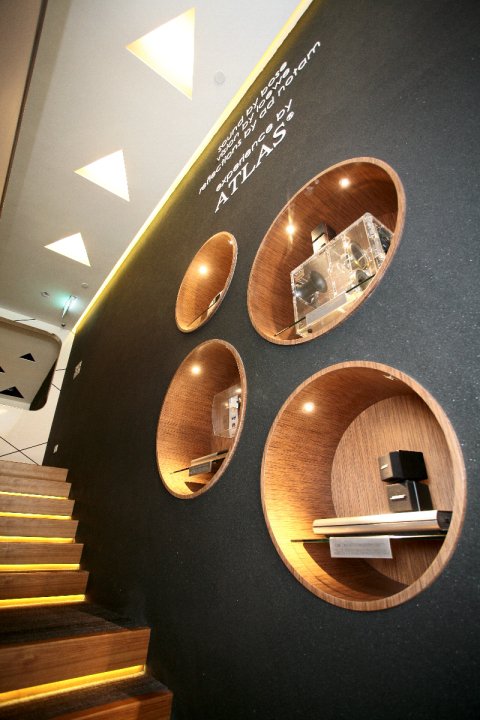
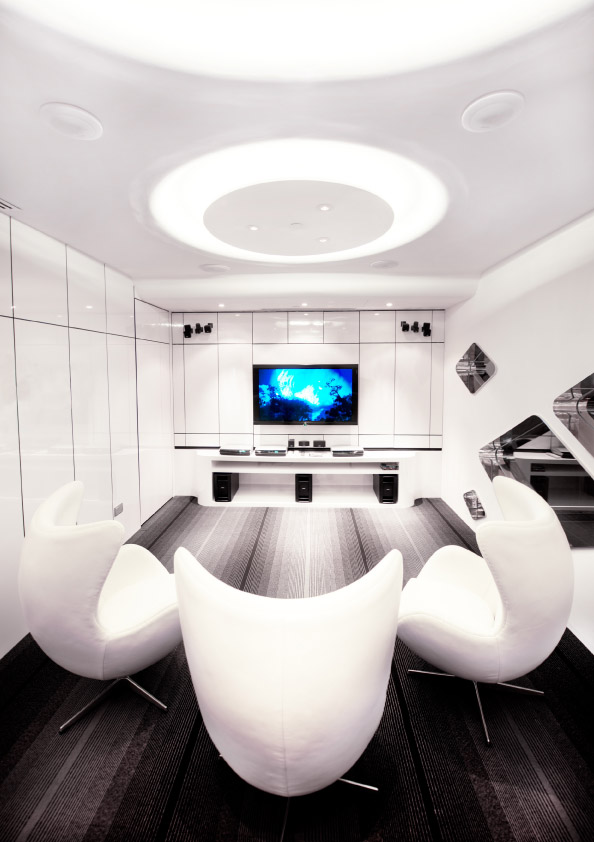
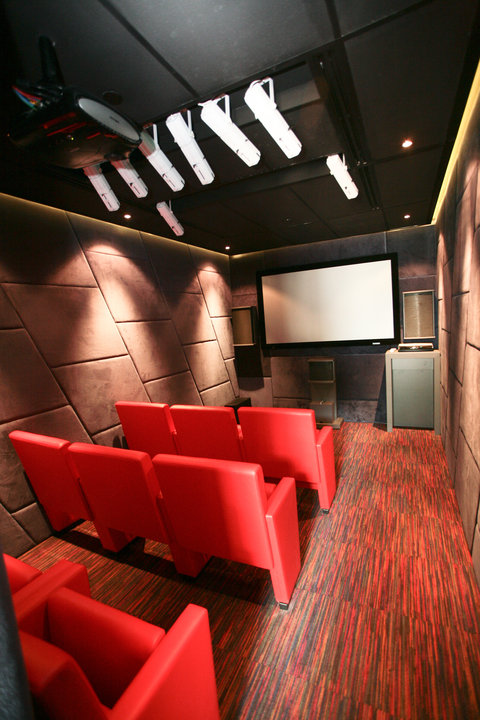
| Project | Atlas Sound and Vision Flagship Store at 313 Somerset, Singapore |
|---|---|
| Client | Atlas Sound and Vision Pte Ltd |
| Date | 2010 |







Design Brief
Create a distinctive flagship store that creates a clear branding for the company in the audio-visual market.Introduce the wide range of AV luxury products to a younger group of audience who aspire to be their future customers.
Design Concept
This flagship store for Atlas Sound and Vision in Singapore, which functions as an audio-visual experience showroom, investigates how distinct types of people socialize through music, while also serving as a live experiment on the science of sound and how it propagates in the setting of a retail gallery.
The concept of a ‘Space Shuttle hovering over a Dance Floor’ drew on the distinction between 2 target audience groups – the audiophile and the budding music lover – both of whom appreciate high fidelity sound, but do not necessarily mix as one.
This apparent segmentation was articulated by designing 2 distinct spaces for the 2 target groups.
At the lower level, a dancefloor-like atmosphere is specifically created for the young casual shopper – purposefully animated with exuberant colours, spotlights and angled walls, with the chosen products on display designed to be highly engaging, allowing for customers to experience a dimension of tactility through the gadgets with all their senses to allegorize the mood of excitement on an actual dancefloor.
At the mezzanine level, a stark contrast of exclusivity is felt. The “Space Shuttle” – reposed in a stark monochrome combination of black and white, featuring ambient lighting and subtle curves is targeted at the establishment’s well-heeled, loyal customers and audiophiles. By creating an immersive experience through a series of curated luxury products with the added feature of privacy through demo rooms and display pods, the audio retail experience was made a full-fledged experience of luxury, instead of a conventional shop-and-go format.
Through a wide-ranging portfolio of all scales and typologies, the design team of WINSTUDIO worked carefully and diligently to identify the specific needs of clients whom require such special expertise. Designing a retail experience for an establishment selling audio-products was once such example, where the following carefully considered features were central to the success of the project:
Displaying much needed sensitivity to commercial needs, the designers achieved an outcome that was both timeless and stimulating for budding music lovers and audiophiles alike. Catering to their specific tastes and preferences allowed both the mid-end and luxury segments of the target audience to explore their enthusiasm in quality audio products without feeling out of place, while providing a high level of exclusivity for high-end customers – a delicate balancing act. Such challenging dualities are often difficult to implement. However, through our team of highly versatile designers and architects with extensive experience in projects of numerous complexities, this did not prove to be a challenge.