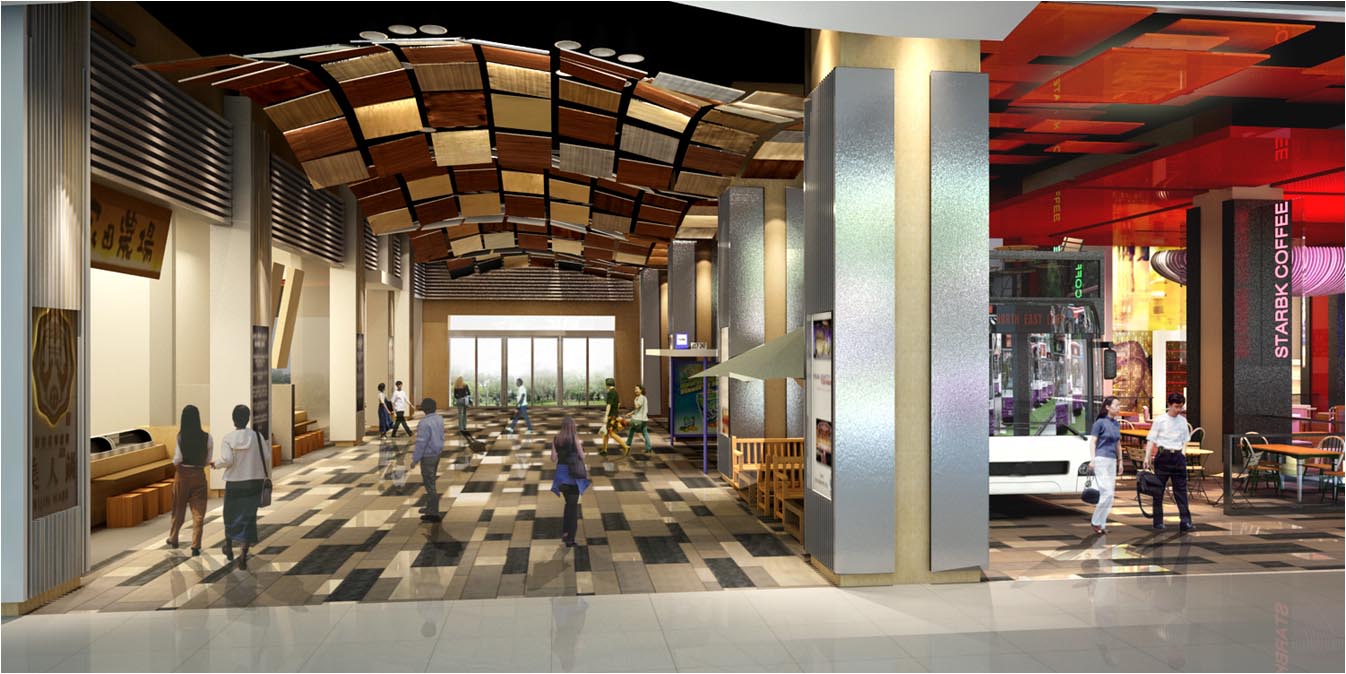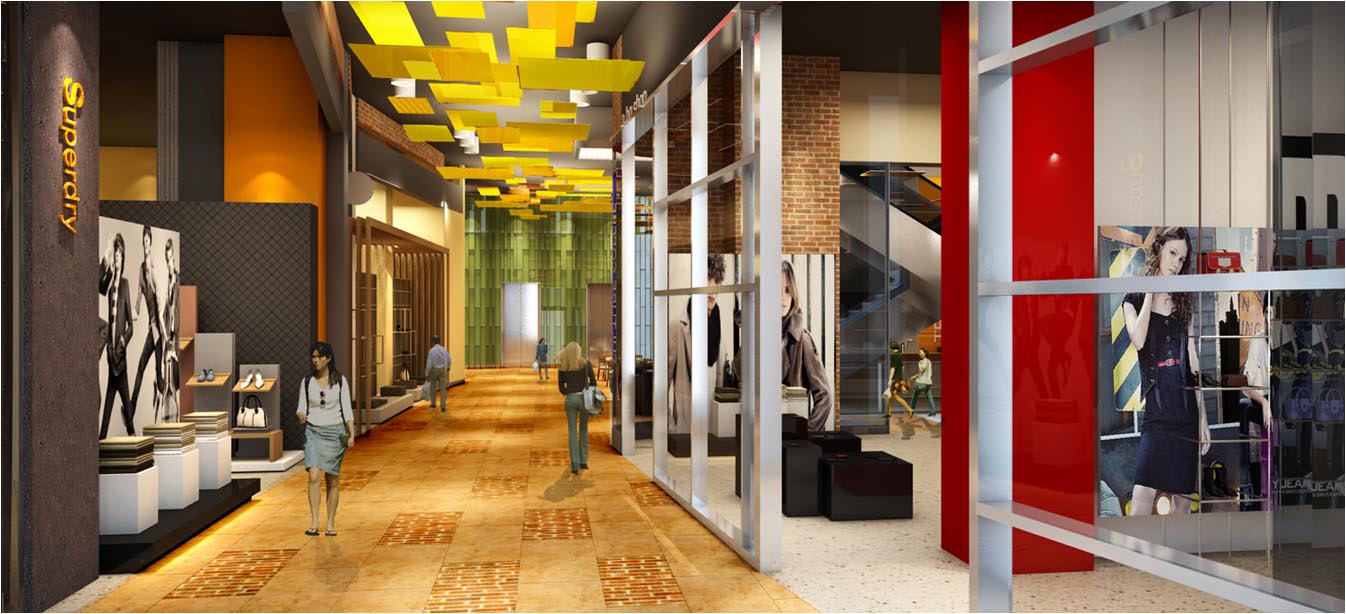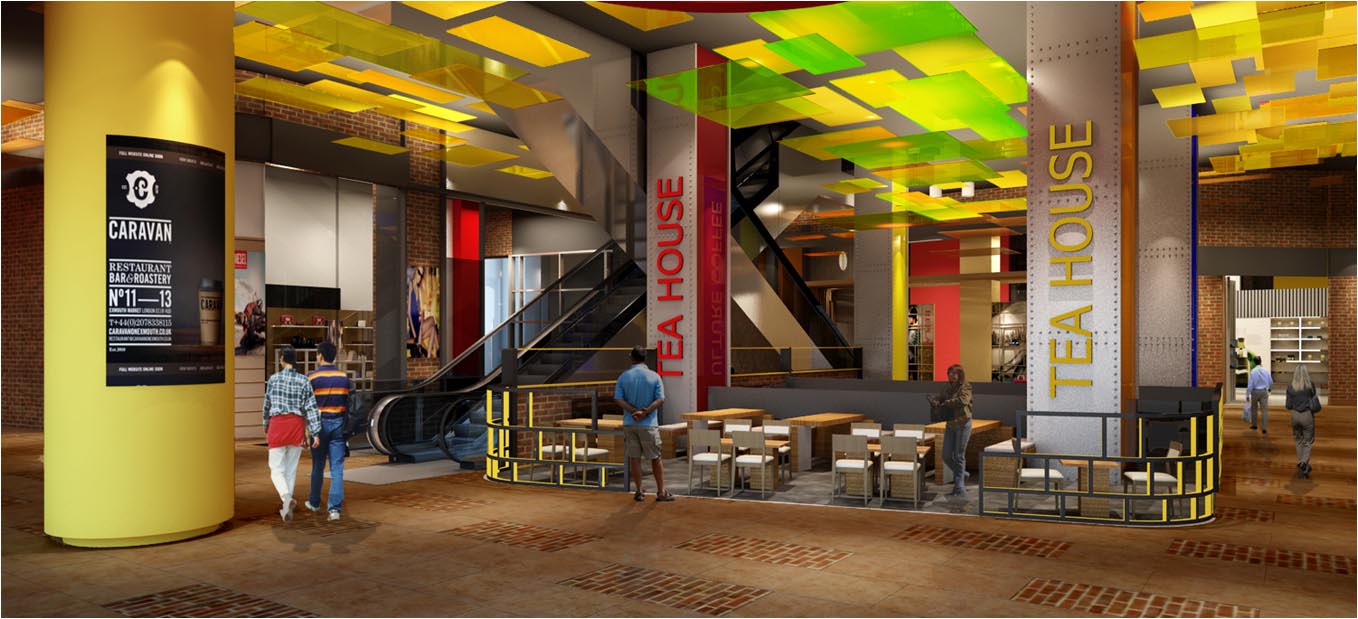Backstreets and Alleys turned Indoors
| Project | Retail Mall in Benoi Bus Interchange, Jurong, Singapore |
|---|---|
| Client | NTUC |
| Date | 2014 |
| Project | Retail Mall in Benoi Bus Interchange, Jurong, Singapore |
|---|---|
| Client | NTUC |
| Date | 2014 |
Brief
Create a distinctive place for exploring, resting and shopping in an otherwise transient space which is common to all suburban Bus-MRT transit malls
“This energetic and vibrant atmosphere is created by cladding the surfaces with high-contrast tiles, extruded from the ceiling and presented in an eclectic red and pink lighting scheme.”
Design Concept
Our architects created a unique design concept to “bring the outdoor experiences of backstreets and alleyways inside”. To articulate this, the high ceiling space of the bus interchange was articulated using undulating ceiling panels, arranged like a suspended sculpture, that resemble gentle waves cresting gracefully above shoppers. The brown and pastel-yellow colour ceiling panels are also designed to evoke nostalgia of the traditional fabric canopy commonly found in backstreets and alleyways in old Singapore.
Bringing a touch of life and energy to a transitory space such as a bus interchange, the public plaza at the first level provides a myriad of exuberant dining experiences in contrast to the narrow meandering backlanes. This energetic and vibrant atmosphere is created by cladding the surfaces with high-contrast tiles, extruded from the ceiling and presented in an eclectic red and pink lighting scheme.
At the second floor, a unique retail space of energetic dynamism is formed by combining bright carpeted floors and yellow ceiling panels with warm lighting. These materials synchronise with the adjacent alleyways where a vibrant red-orange colour spectrum instill a deeply intense and charged mood, resulting in a lively atmosphere that is vastly different from conventional transport hubs in Singapore.






| Project | Retail Mall in Benoi Bus Interchange, Jurong, Singapore |
|---|---|
| Client | NTUC |
| Date | 2014 |






Brief
Create a distinctive place for exploring, resting and shopping in an otherwise transient space which is common to all suburban Bus-MRT transit malls
Design Concept
Our architects created a unique design concept to “bring the outdoor experiences of backstreets and alleyways inside”. To articulate this, the high ceiling space of the bus interchange was articulated using undulating ceiling panels, arranged like a suspended sculpture, that resemble gentle waves cresting gracefully above shoppers. The brown and pastel-yellow colour ceiling panels are also designed to evoke nostalgia of the traditional fabric canopy commonly found in backstreets and alleyways in old Singapore.
Bringing a touch of life and energy to a transitory space such as a bus interchange, the public plaza at the first level provides a myriad of exuberant dining experiences in contrast to the narrow meandering backlanes. This energetic and vibrant atmosphere is created by cladding the surfaces with high-contrast tiles, extruded from the ceiling and presented in an eclectic red and pink lighting scheme.
At the second floor, a unique retail space of energetic dynamism is formed by combining bright carpeted floors and yellow ceiling panels with warm lighting. These materials synchronise with the adjacent alleyways where a vibrant red-orange colour spectrum instill a deeply intense and charged mood, resulting in a lively atmosphere that is vastly different from conventional transport hubs in Singapore.