Self-Sustainable Luxury Island Resort
| Project | The Black Bamboo Resort, Pulau Paserang, Indonesia |
|---|---|
| Client | Consortium of Developers from Indonesia, Singapore and China |
| Date | 2016 |
| Project | The Black Bamboo Resort, Pulau Paserang, Indonesia |
|---|---|
| Client | Consortium of Developers from Indonesia, Singapore and China |
| Date | 2016 |
Design Brief
The client requested our team to imagine a luxury five-star resort on the east coast of Lombok, with a variety of accommodations, facilities and amenities that take resort design to a level of luxury unparalleled in Indonesia. The brief was to accommodate more than 550 units of villas, cottages, hotel suites, recreational and entertainment facilities on the 34-hectare island by taking cues from its geography, ecology and stunning panoramic views of the surrounding islands.
“To achieve a self-sustainable island resort, we used our knowledge of the biology and diversity of the coral reefs to inform our design process. Using the analogy of the coral reef which provide habitats for thousands of species of marine life, we sough to provide an intricate three-dimensional organising principle in our masterplan and architecture.”
Design Concept
On this tiny island with spectacular views of the Bali sea, we envisioned a resort design that realises its potential to become a gateway for international travel and leisure. Tasked to ideate a concept to transform this island into a luxurious resort within a short timeframe, we looked to its surrounding context and marine life for inspiration. Our answer was found in the coral reefs beneath its shoreline.
The ecosystem of coral reefs represent a collection of diverse species that interact with each other and the marine environment. We studied and analysed the coral reef, which are made up of many tiny worlds within itself, to spark the design investigation. Each inhabitant in the coral contributes to the sustenance and survival of the entire whole. They are each dependent upon and interconnected with countless other plants, animals and organisms. This means that a minor fluctuation in the population of one species can drastically alter both the diversity and abundances of others in the same reef.
To achieve a self-sustainable island resort, we used our knowledge of the biology and diversity of the coral reefs to inform our design process. Using the analogy of the coral reef which provide habitats for thousands of species of marine life, we sough to provide an intricate three-dimensional organising principle in our masterplan and architecture. The coral therefore became the blueprint of our design where buildings and facilities are zoned to resemble the structures and hierarchy of marine life in the reef.
Surrounded by lush tropical greenery, pristine turquoise water and more than one kilometre of continuous fine sandy beach, we positioned the resort as a private island getaway that offers barefoot luxury with a range of supporting amenities and activities. We achieve this vision by creating a thoughtful combination of garden and beachfront suites, hillside and water villas, as well as low rise hotel accommodations supported by five-star recreational and entertainment facilities. All of these facilities are interconnected and synchronized to provide a seamless experience for guests.
Within the plush tropical landscape, the family-friendly garden and courtyard villas are designed to comfortably accommodate up to three adults and two children. Each villa has living areas and furnished terraces catered to large families, while beachfront villas are designed for young couples or honeymooners with direct access to white sand beaches and private pools.
Atop the flat plateau, the sea fan inspired hillside villas hug the sloping terrain, offering unmatched sunset views of the dormant volcano Mount Rinjani on the island of Lombok. These comfortably appointed villas are strategically located to provide convenient access to the various restaurants, entertainment and recreational activities.
Across the shallow coastal shores, water villas stretch like sinuous strands of seaweed for more than 1 km. Set above the shallows with a private stairs directly leading into the water, the exclusive water villas extend beyond the tiny island into the horizon. Connected to private jetties, these villas encapsulate fine luxury living on a tropical paradise.
“Our understanding of sustainability and biophilic design was key to the realisation of such projects for both our clients and our firm. Familiarity with such projects enabled our architects to imagine sound and rational design solutions even at the most exotic destinations.”
To ensure the feasibility of this masterplan and architectural concept, we worked with our water and electrical engineering consultants to recommend self-sustainable solutions, and recommended the deployment of clean and green technology to recycle wastes into biofuel for electricity as well as desalination to create potable water.
The challenge of developing exclusive hospitality projects within a short timeframe was met by our capable team of the planner, architects and interior designers. Our understanding of sustainability and biophilic design was key to the realisation of such projects for both our clients and our firm. Familiarity with such projects enabled our architects to imagine sound and rational design solutions even at the most exotic destinations.
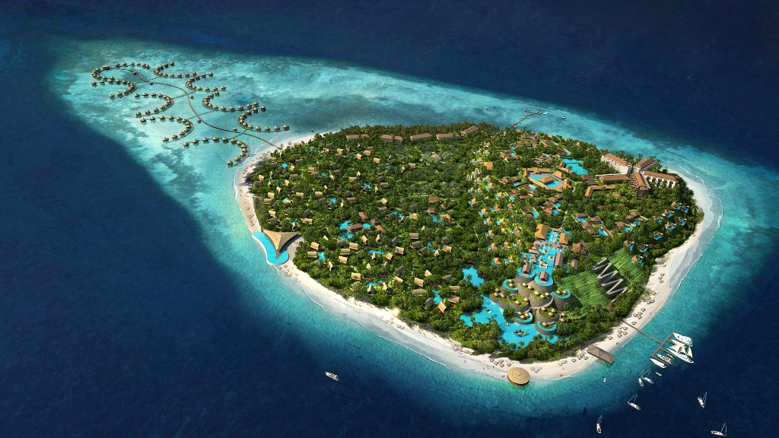
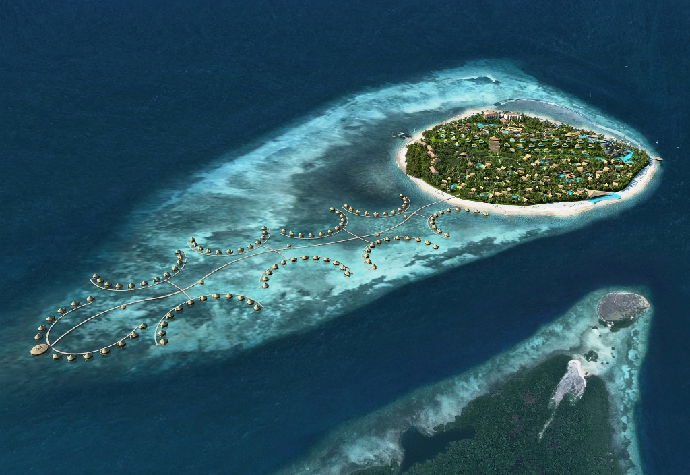
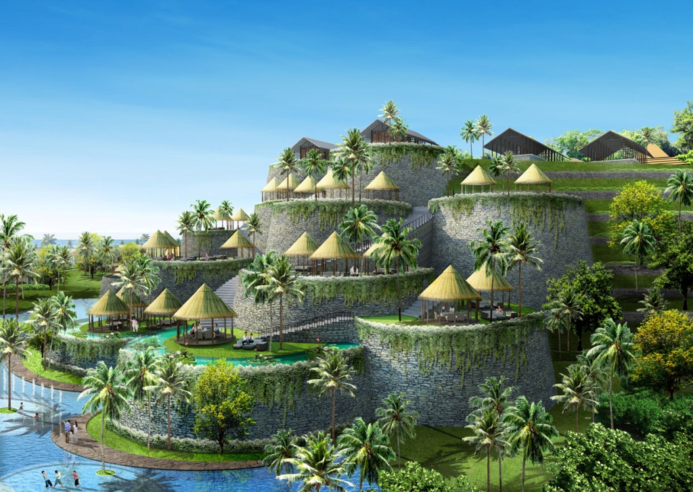
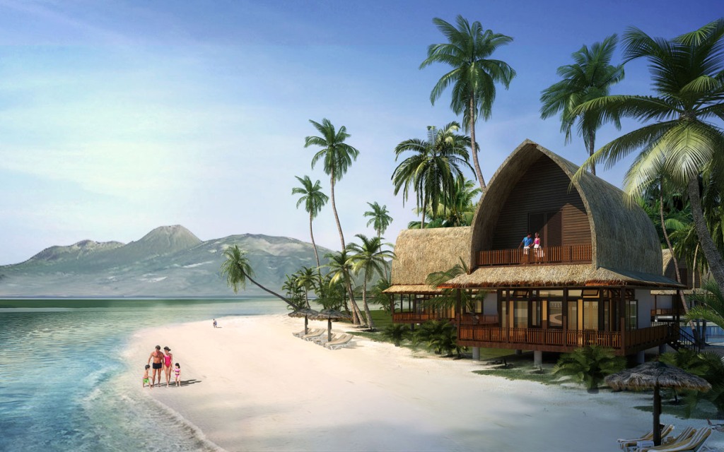
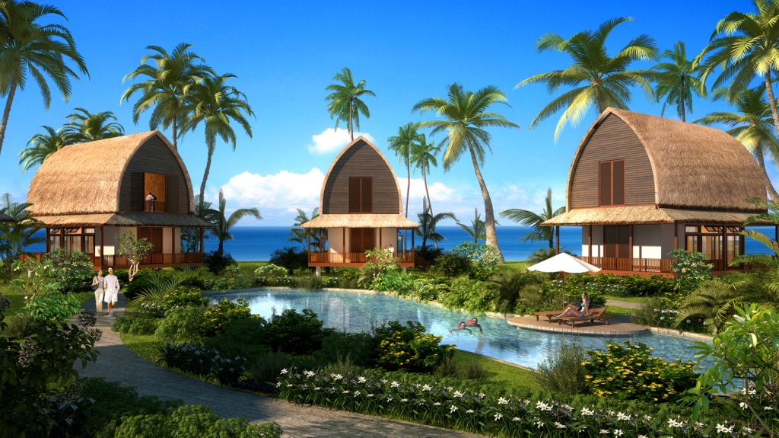
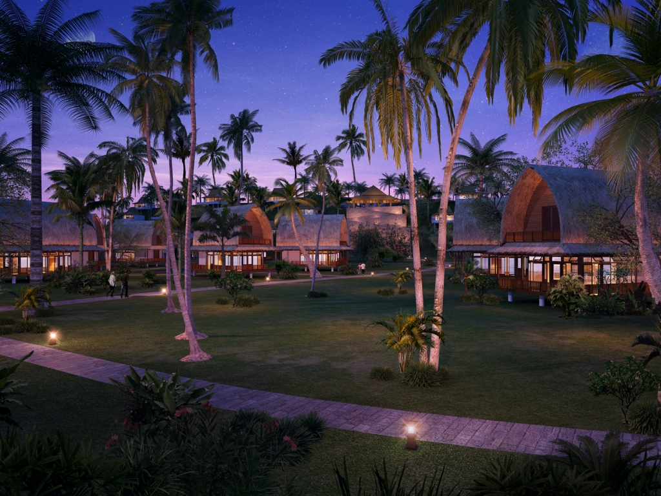

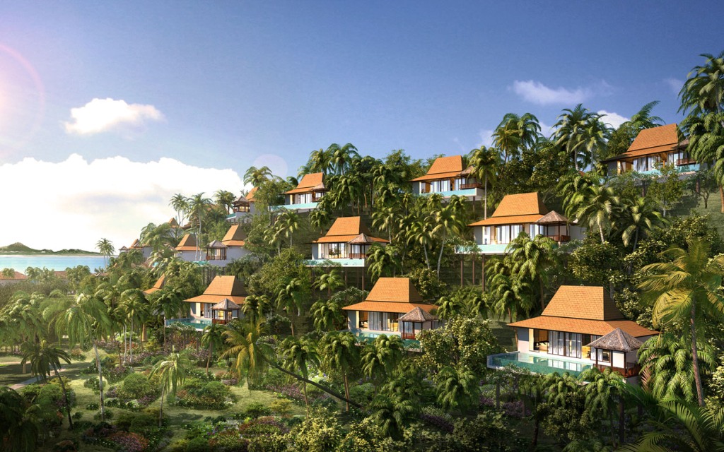
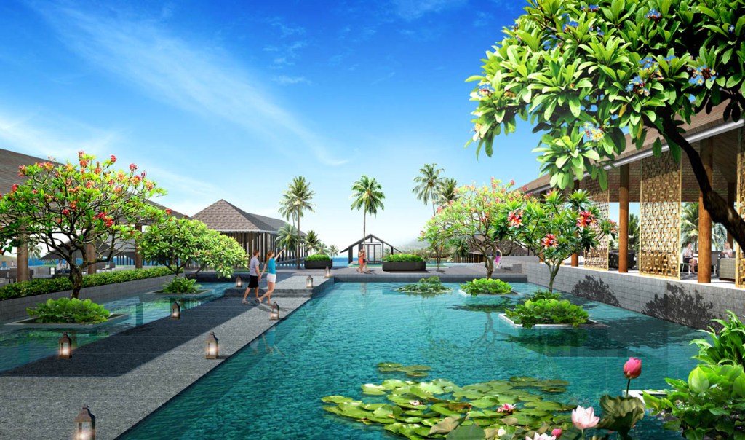
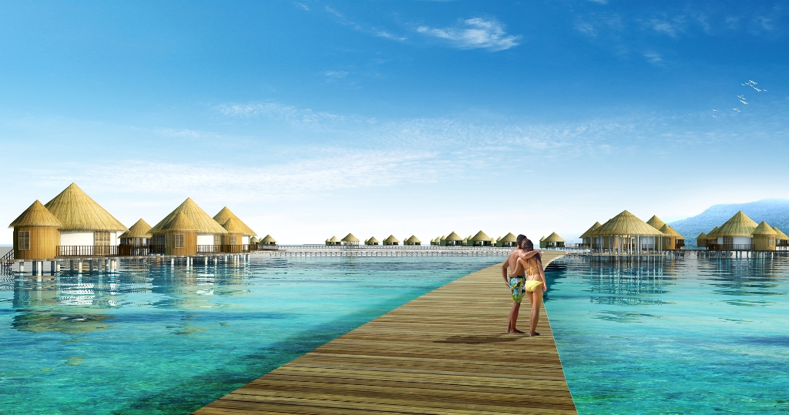
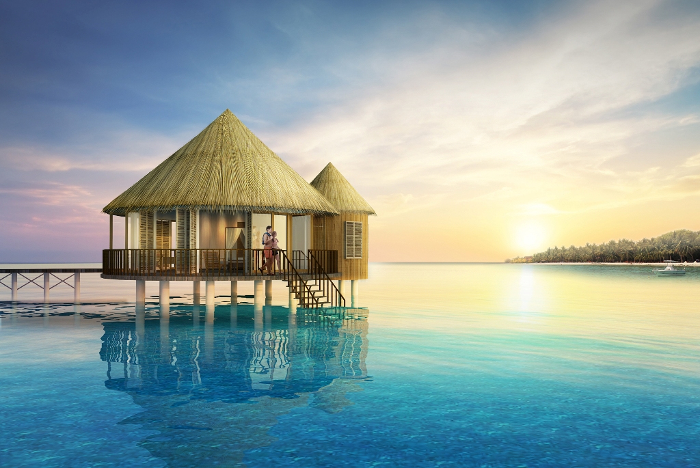
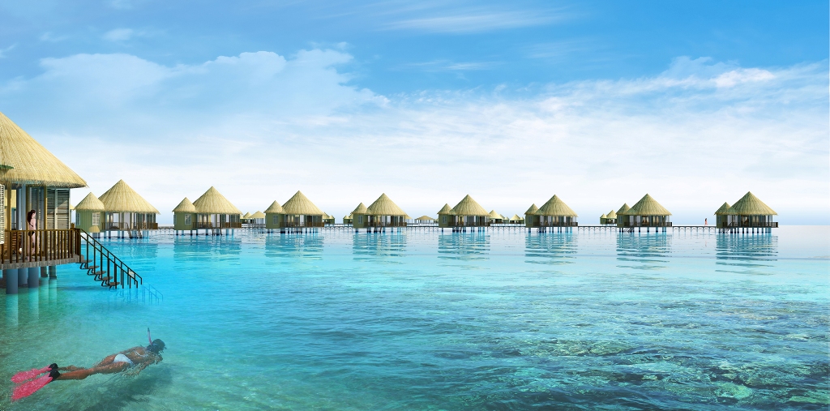
| Project | The Black Bamboo Resort, Pulau Paserang, Indonesia |
|---|---|
| Client | Consortium of Indonesia, Singapore and Chinese Developers |
| Date | 2016 |












Design Brief
The client requested our team to imagine a luxury five-star resort on the east coast of Lombok, with a variety of accommodations, facilities and amenities that take resort design to a level of luxury unparalleled in Indonesia. The brief was to accommodate more than 550 units of villas, cottages, hotel suites, recreational and entertainment facilities on the 34-hectare island by taking cues from its geography, ecology and stunning panoramic views of the surrounding islands.
Design Concept
On this tiny island with spectacular views of the Bali sea, we envisioned a resort design that realises its potential to become a gateway for international travel and leisure. Tasked to ideate a concept to transform this island into a luxurious resort within a short timeframe, we looked to its surrounding context and marine life for inspiration. Our answer was found in the coral reefs beneath its shoreline.
The ecosystem of coral reefs represent a collection of diverse species that interact with each other and the marine environment. We studied and analysed the coral reef, which are made up of many tiny worlds within itself, to spark the design investigation. Each inhabitant in the coral contributes to the sustenance and survival of the entire whole. They are each dependent upon and interconnected with countless other plants, animals and organisms. This means that a minor fluctuation in the population of one species can drastically alter both the diversity and abundances of others in the same reef.
To achieve a self-sustainable island resort, we used our knowledge of the biology and diversity of the coral reefs to inform our design process. Using the analogy of the coral reef which provide habitats for thousands of species of marine life, we sough to provide an intricate three-dimensional organising principle in our masterplan and architecture. The coral therefore became the blueprint of our design where buildings and facilities are zoned to resemble the structures and hierarchy of marine life in the reef.
Surrounded by lush tropical greenery, pristine turquoise water and more than one kilometre of continuous fine sandy beach, we positioned the resort as a private island getaway that offers barefoot luxury with a range of supporting amenities and activities. We achieve this vision by creating a thoughtful combination of garden and beachfront suites, hillside and water villas, as well as low rise hotel accommodations supported by five-star recreational and entertainment facilities. All of these facilities are interconnected and synchronized to provide a seamless experience for guests.
Within the plush tropical landscape, the family-friendly garden and courtyard villas are designed to comfortably accommodate up to three adults and two children. Each villa has living areas and furnished terraces catered to large families, while beachfront villas are designed for young couples or honeymooners with direct access to white sand beaches and private pools.
Atop the flat plateau, the sea fan inspired hillside villas hug the sloping terrain, offering unmatched sunset views of the dormant volcano Mount Rinjani on the island of Lombok. These comfortably appointed villas are strategically located to provide convenient access to the various restaurants, entertainment and recreational activities.
Across the shallow coastal shores, water villas stretch like sinuous strands of seaweed for more than 1km. Set above the shallows with a private stairs directly leading into the water, the exclusive water villas extend beyond the tiny island into the horizon. Connected to private jetties, these villas encapsulate fine luxury living on a tropical paradise.
To ensure the feasibility of this masterplan and architectural concept, we worked with our water and electrical engineering consultants to recommend self-sustainable solutions, and recommended the deployment of clean and green technology to recycle wastes into biofuel for electricity as well as desalination to create potable water.
The challenge of developing exclusive hospitality projects within a short timeframe was met by our capable team of the planner, architects and interior designers. Our understanding of sustainability and biophilic design was key to the realisation of such projects for both our clients and our firm. Familiarity with such projects enabled our architects to imagine sound and rational design solutions even at the most exotic destinations.