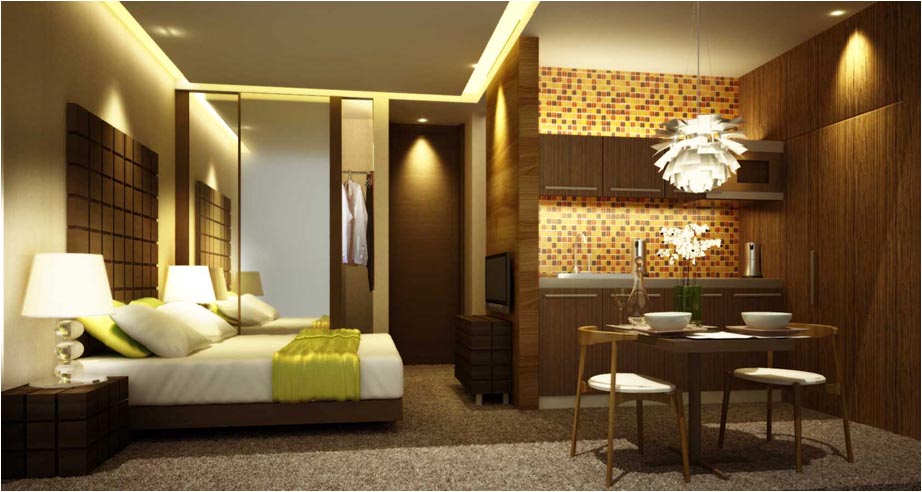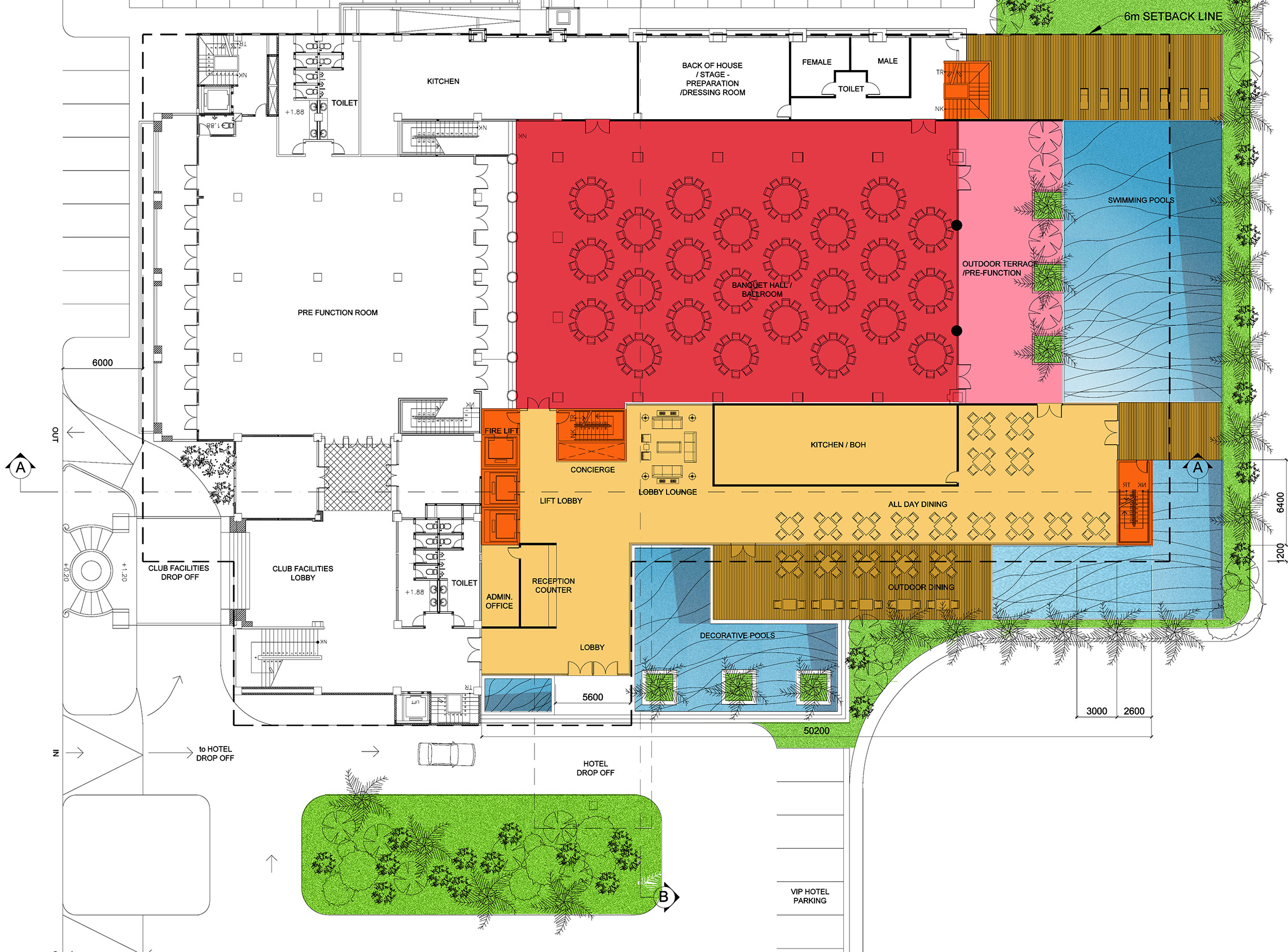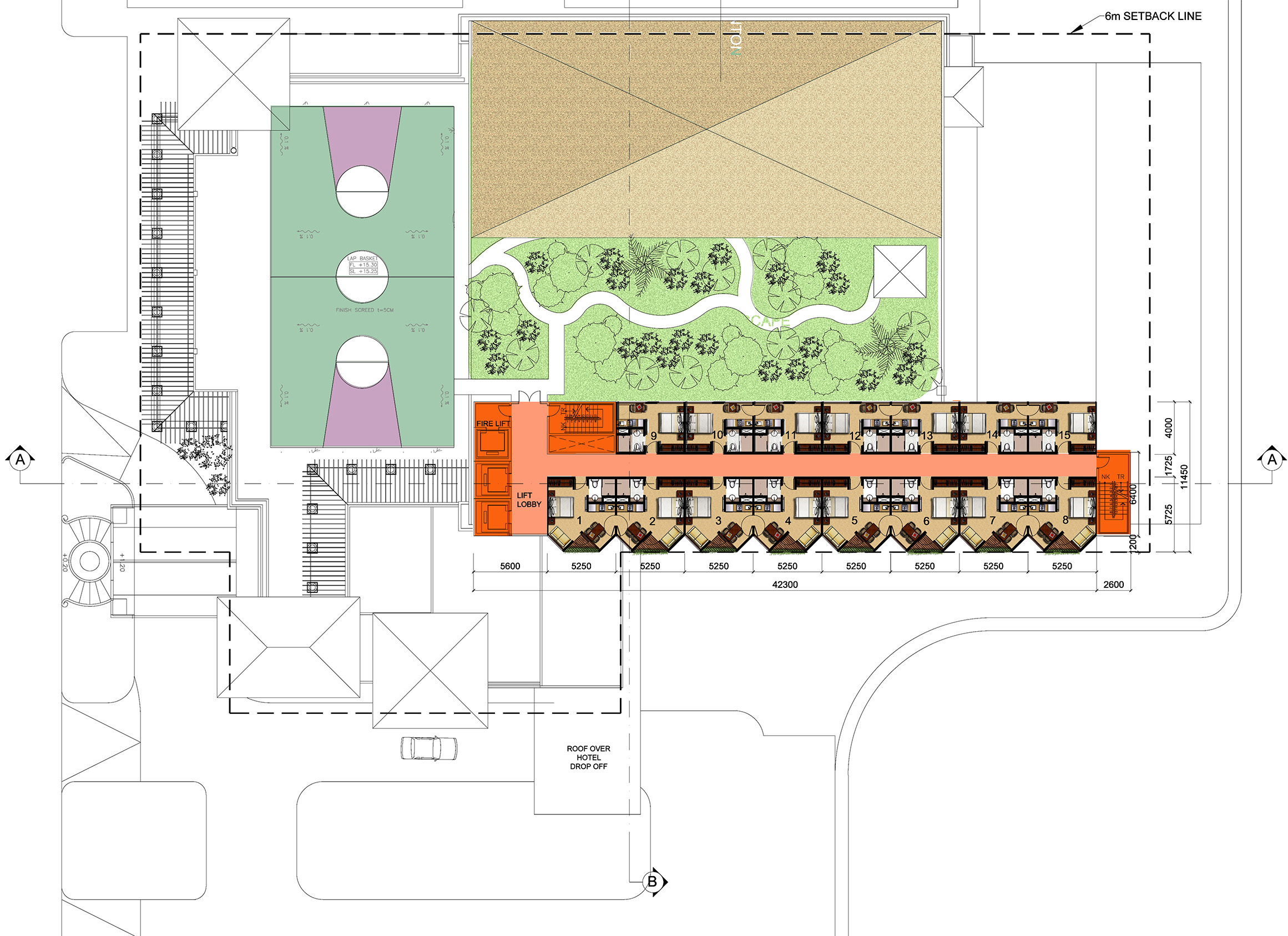Boutique Hotel Jakarta
| Project | Mid-Century Inspired Hotel – Service Apartment and Hotel, Jakarta, Indonesia |
|---|---|
| Client | Agung Podomo Group, Indonesia |
| Date | 2014 |
| Project | Mid-Century Inspired Hotel – Service Apartment and Hotel, Jakarta, Indonesia |
|---|---|
| Client | Agung Podomo Group, Indonesia |
| Date | 2014 |
Design Brief
To integrate an 8-storey service apartment/ hotel to an existing 2-storey Spanish Revival styled clubhouse. Family-friendly suites with interconnecting rooms are required for all rooms due to its programme as a wedding venue. Facilities include 80 keys, 200 seater ballroom, all-day dining, 24 hour gym and a rooftop swimming pool.
“Winstudio’s innovative design and family-friendly features make this hotel ideally suited to host large wedding or corporate dinner events. Their concept of connecting rooms via the kitchenette was a refreshing change. The overall design fulfilled the needs of Indonesian families and relatives who value close-knit bond especially during wedding parties. For many of these guests, they can opt to stay and continue into the night in our hotel instead of making their journey to faraway homes after a drunken spell.” – Pak Indra
Design Concept
In response to the brief, we sought to create a modest yet distinctive addition to the existing clubhouse through this project. We also decided to direct the building’s focus away its immediate neighbourhood, which has a mixture of low rise Mediterranean-styled houses and homogeneous shophouses, towards the city.
“By reinterpreting the plan, we used the angular geometry of the rooms to our advantage by linking interconnected rooms through the kitchenette and dining area.”
Here, rooms are orientated at a 45-degree angle away from its west facing elevation towards the skyline of downtown Jakarta. This resulted in an unconventionally “jagged” facade, which stands in sharp contrast with the monotonous neighbourhood. Beyond the confines of its building frame, individual rooms protrude like small diagonal cubes stacked inside a box. They alternate between levels along the entire facade, open out into planted balconies and provide strong contrasts against the backdrop of white walls.
By reinterpreting the plan, we used the angular geometry of the rooms to our advantage by linking interconnected rooms through the kitchenette and dining area. As opposed to a conventional hotel rooms that connect via the bedroom, this subtle innovation allows guests to prepare and enjoy meals together with their adjacent family or friends without compromising on the privacy of the sleeping zone.
With its outstanding facade of grey tones and sharp geometries, the architectural expression of the hotel draws stark contrast with the existing clubhouse. This design intention was meant to cast the old and new differently, which also expresses our idea of Jakarta’s youthful energy versus its colonial history.







| Project | Mid-Century Inspired Hotel – Service Apartment and Hotel, Jakarta, Indonesia |
|---|---|
| Client | Agung Podomo Group, Indonesia |
| Date | 2014 |




Design Brief
To integrate an 8-storey service apartment/ hotel to an existing 2-storey Spanish Revival styled clubhouse. Family-friendly suites with interconnecting rooms are required for all rooms due to its programme as a wedding venue. Facilities include 80 keys, 200 seater ballroom, all-day dining, 24 hour gym and a rooftop swimming pool.
Design Concept
In response to the brief, we sought to create a modest yet distinctive addition to the existing clubhouse through this project. We also decided to direct the building’s focus away its immediate neighbourhood, which has a mixture of low rise Mediterranean-styled houses and homogeneous shophouses, towards the city.
here, rooms are orientated at a 45-degree angle away from its west facing elevation towards the skyline of downtown Jakarta. This resulted in an unconventionally “jagged” facade, which stands in sharp contrast with the monotonous neighbourhood. Beyond the confines of its building frame, individual rooms protrude like small diagonal cubes stacked inside a box. They alternate between levels along the entire facade, open out into planted balconies and provide strong contrasts against the backdrop of white walls.
By reimagining space planning and furniture alyout, we used the angular geometry of the rooms to our advantage by linking interconnected rooms through the kitchenette and dining area. As opposed to a conventional hotel rooms that connect via the bedroom, this subtle innovation allows guests to prepare and enjoy meals together with their adjacent family or friends without compromising on the privacy of the sleeping zone.
With its outstanding facade of grey tones and sharp geometries, the architectural expression of the hotel draws stark contrast with the existing clubhouse. This design intention was meant to cast the old and new differently, which also expresses our idea of Jakarta’s youthful energy versus its colonial history.
Client’s Testimony
“Winstudio’s innovative design and family-friendly features make this hotel ideally suited to host large wedding or corporate dinner events. Their concept of connecting rooms via the kitchenette was a refreshing change. The overall design fulfilled the needs of Indonesian families and relatives who value close-knit bond especially during wedding parties. For many of these guests, they can opt to stay and continue into the night in our hotel instead of making their journey to faraway homes after a drunken spell.”
Pak Indra