Factory Outlets
| Project | Outlet Mall in Jakarta, Indonesia |
|---|---|
| Client | Agung Podomoro Group, Indonesia |
| Date | 2013 |
| Project | Outlet Mall in Jakarta, Indonesia |
|---|---|
| Client | Agung Podomoro Group, Indonesia |
| Date | 2013 |
Design Brief
This was a concept development for an outdoor retail/ factory outlet mall in Jakarta, inspired by the prototypes found in Bandung Indonesia. The client requested that Winstudio study the possibilities to integrate retail, outdoor dining, art and entertainment spaces into an enriching shopping experience for customers. As traditional malls are fast becoming outdated due to ecommerce, the client understood the need for reinvention, that is, how to make common areas more inviting and multifunctional, their infrastructure more supportive of fast-changing technologies, and their retail tenants more appealing to aspirational shoppers.
Design Concept
As mall owners reposition their properties to make them essential, if not preferred, destination points, we must keep in mind that shopping alone does not entice customers.
“Shopping centers need to be about place, experience and convenience,” says Winston Lim, our principle architect for this project. Shoppers, he says, have to associate the retail experience with their personal brand.
With that in mind, Winstudio approached the concept design based on 3 simple principles. One, engrain the architectural and user experience into an immersive design. Two, expand common spaces to create more points for convergence and entertainment. And three, add “live, play” elements to response to the surrounding residential neighbourhoods.
Using this trio of ideas, our outdoor mall introduce a robust menu of lifestyle and entertainment choices that run the gamut from outdoor spaces for arts and music events to dining, leisure and holistic spas to enrich the experience of a one-stop shopping destination.
1. ENGRAIN THE ARCHITECTURAL AND USER EXPERIENCE INTO AN IMMERSIVE DESIGN
On the design front, retailers want pulling factors that entice shoppers to linger. Winstudio proposed the idea of a farmer’s village that recall barns and farm houses in rural America, centered on a massive Teflon tent that evokes a celebratory townsquare. The spaces underneath the tent feature living room-like lounges where customers can listen to music performed by local bands and artistes.
Entrances and vestibules are designed to be taller and grander than usual, to suggest that shoppers are walking into a marvelously different environment. We wanted our standout entrances to become trademark signposts when customers stroll around the village.
2. EXPAND COMMON SPACES TO CREATE MORE POINTS OF CONVERGENCE AND GRANDEUR.
“Artwork and outdoor furniture are generously interspersed throughout this urban village primarily to entice shoppers to rest and stop to soothe tired feet and mind” says Winston. “This is the first mall design that underscores the importance of live/ play experience amidst the competition from online shopping. Therefore, our mall transformation needs to include much more common space for events”.
3. ADD “LIVE/WORK” TO GIVE PURPOSE TO MALLS
Adding live/work elements to the shopping experience, an important ingredient in mall resuscitation, has its roots in the traditional Indonesian village. In this instance, Winstudio envisioned the outdoor mall that incorporated pre-schools, entrepreneurs’ offices and homes in the long term for the surrounding neighbourhood. This encourages a more sustainable model for the spaces to be activated from morning to evening by different user groups.
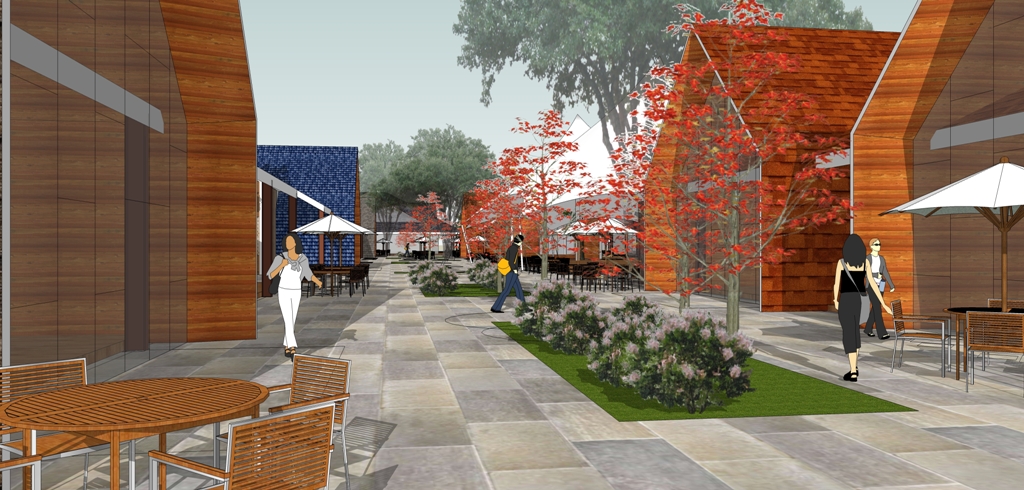

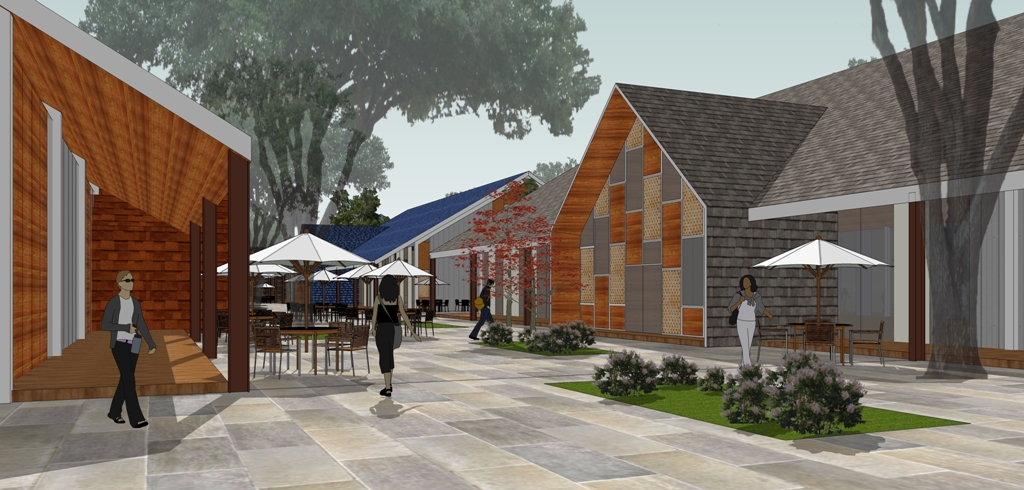
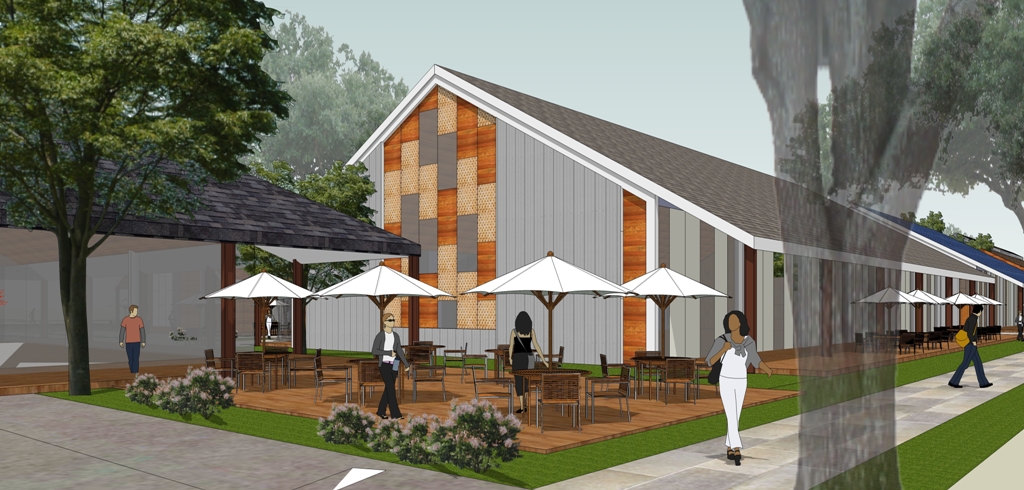
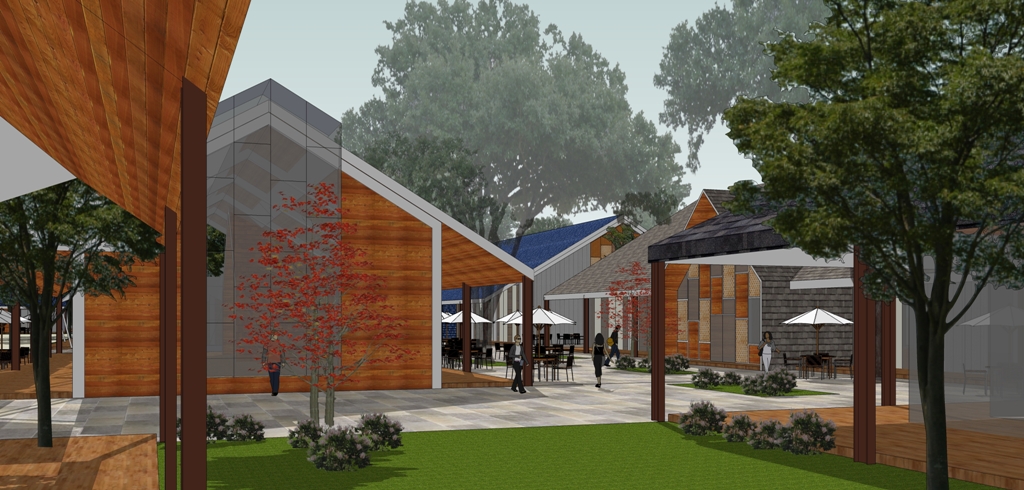
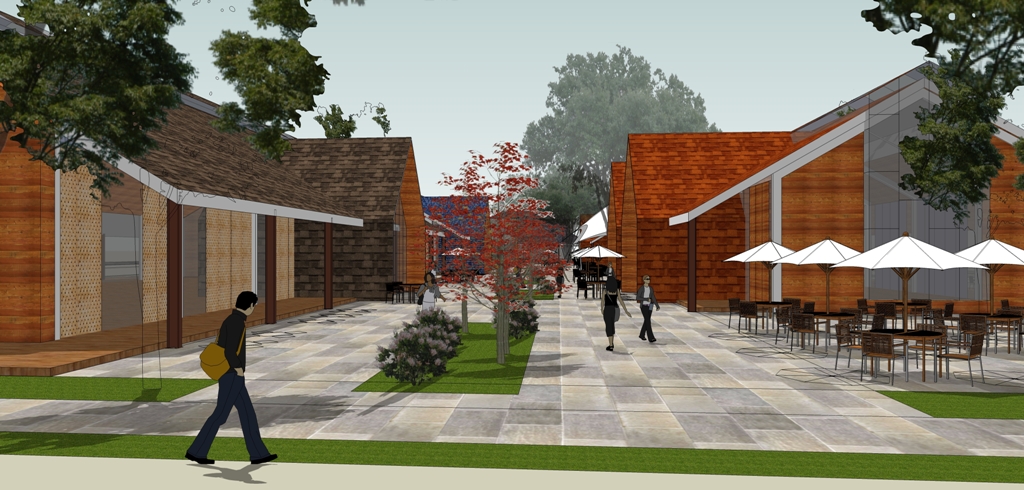
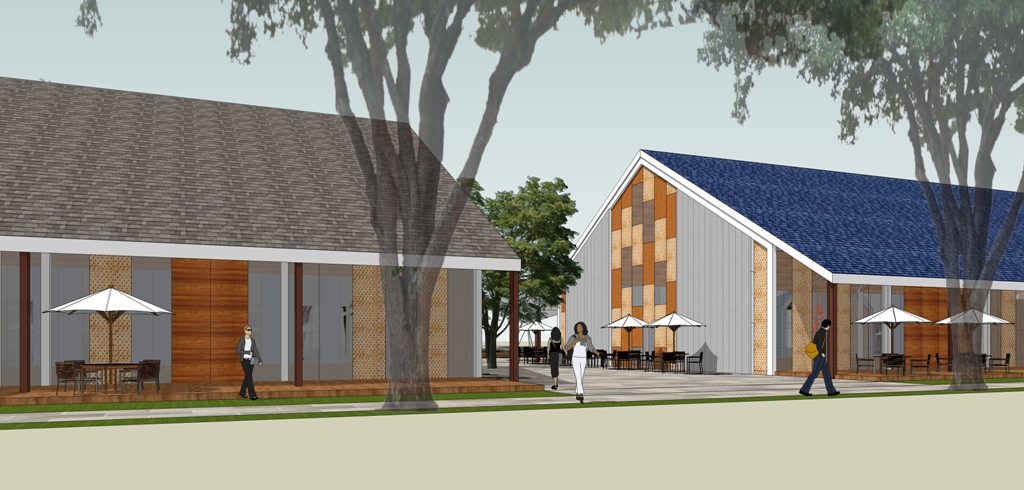
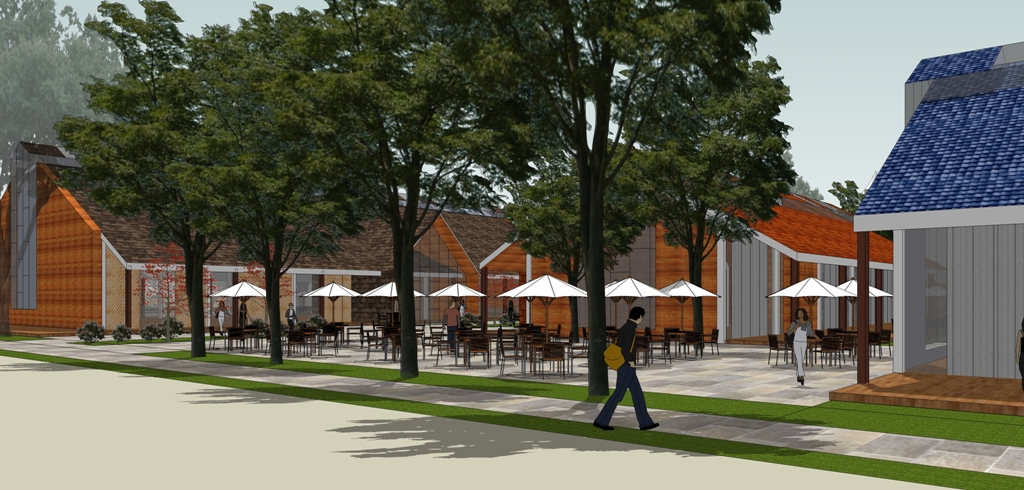

| Project | Outlet Mall in Jakarta, Indonesia |
|---|---|
| Client | Agung Podomoro Group, Indonesia |
| Date | 2013 |








