Weaving Public Space into Private Domain
| Project | Masterplan Design of Community called Green Permata, Pos Pengumben District, Jakarta, Indonesia |
|---|---|
| Client | Developer: Agung Podomoro Group, Indonesia |
| Date | 2013 |
| Project | Masterplan Design of Community called Green Permata, Pos Pengumben District, Jakarta, Indonesia |
|---|---|
| Client | Developer: Agung Podomoro Group, Indonesia |
| Date | 2013 |
Design Brief
To reinterpret the ream of public spaces through the masterplan design of 394 housing units in a gated community, while celebrating the outdoors as communal spaces for residents to interact and mingle. Each neighbourhood would have its distinct gateways and street identities. Local trees and flowering plants that bloom with the seasons will also have to be strategically planted to anchor these identities for separate neighbourhoods.
Design Concept
The scale and complexity of this project required our design team to have an overarching design concept to rethink the 3 main components of the project, namely Landed Houses, Pedestrian Nodes and District Identities.
“By inverting the use of front and backlane spaces, we wanted to create a new “informal frontage” by redefining how under-utilised spaces could be otherwise activated. Our aim was to redefine mass housing by encouraging families to interact and build strong community bonds through common backlanes.”
Landed House Typology
Landed terrace houses are typically segregated into 2 frontages – a front facade for the main entrance and a rear facade with back facing utility and service area. After extensive studies into layouts of conventional Indonesian houses, we found that primary activities of Indonesian families are situated in the rear kitchen and dining area wherever families socialise. The secondary centre of activity of the home is the living room, often located near the front entrance. Yet it appeared to us that conventional residential design do not pay much attention to the spaces at the back of the homes. Concluding this study, we implemented a new approach that was more relevant to the lifestyles of the residents. By inverting the use of front and backlane spaces, we wanted to create a new “informal frontage” by redefining how under-utilised spaces could be otherwise activated. Our aim was to redefine mass housing by encouraging families to interact and build strong community bonds through common backlanes.
Pedestrian Nodes at the Intersection
Next, we explored the idea of weaving all housing units together through a series of footpaths and jogging tracks. Designed to weave into the fabric of social interactions, the footpath allows residents from different sub-neighbourhoods to meet one another while walking their dogs or strolling. We also concluded from our studies that common driveways at the front porch are not ideal pedestrian connectors due to haphazard street parking prevalent in Jakarta. Therefore, we decided that these footpaths should be thoughtfully weaved through the backlanes, thereby affording residents and pedestrians a sense of calm and ease as they carry out their daily activities.
“The thoughtfully planned backlane connections, meandering paths and flourishing vegetation enabled the residents to socialize and travel seamlessly from point to point.”
Unique District Identities
The key to creating uniqueness and identity in a private community is to foster a strong sense of belonging for the residents. To achieve this, we worked towards creating highly distinct districts, where each roadway is carefully planned using hierarchy of boulevards, streets, driveways and footpaths. Some of these roads are deliberately interconnected to allow for leisurely exploration of separate neighbourhoods. These distinctions are also implemented at the landscaping level through careful curation of various plants and tree species that blossom with different colors at different seasons of the year.
The outcome of the project was a tranquil community within a busy metropolis. Through extensive studies and responsive design methodologies, a cohesive neighbourhood attuned to distinctive urban design is accomplished. The thoughtfully planned backlane connections, meandering paths and flourishing vegetation enabled the residents to socialize and travel seamlessly from point to point. This created a strong differentiation from the congested streets of Jakarta and heralds a new generation of private community living. Through this masterplan design, we demonstrated the potential for urban elements to coming together in different unique setting and defied conventional wisdom that mass housing is repetitive or sterile.
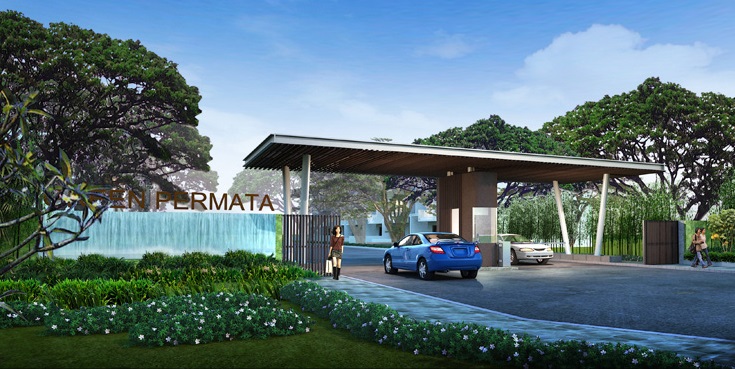
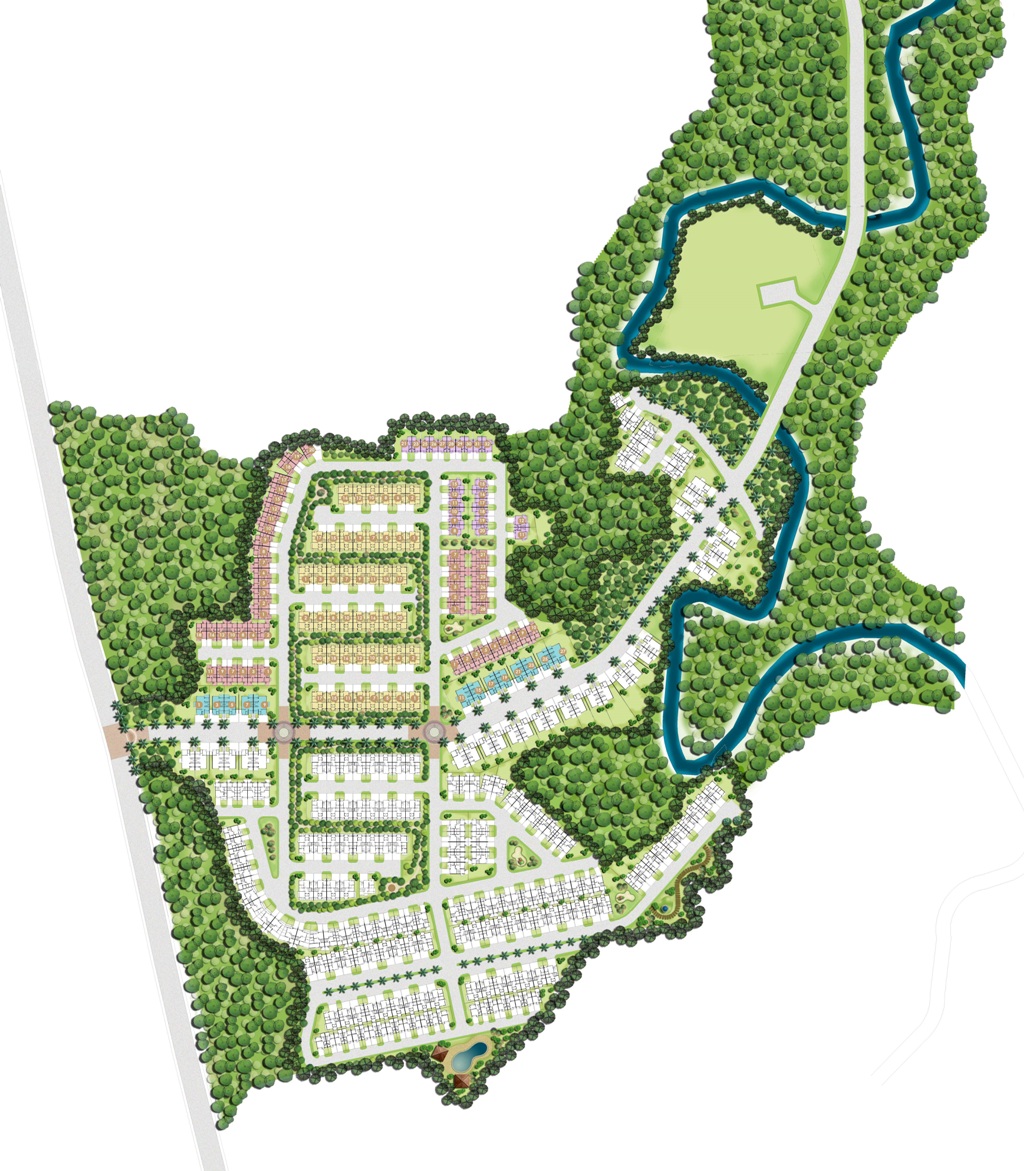
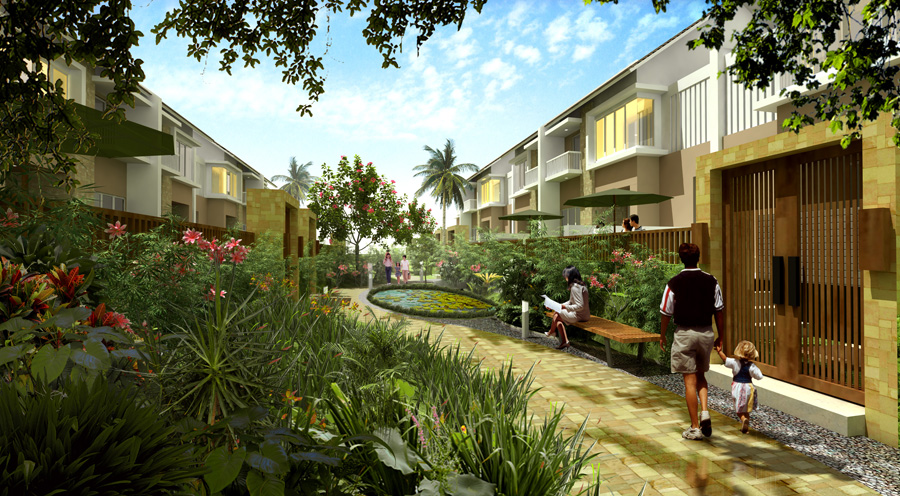
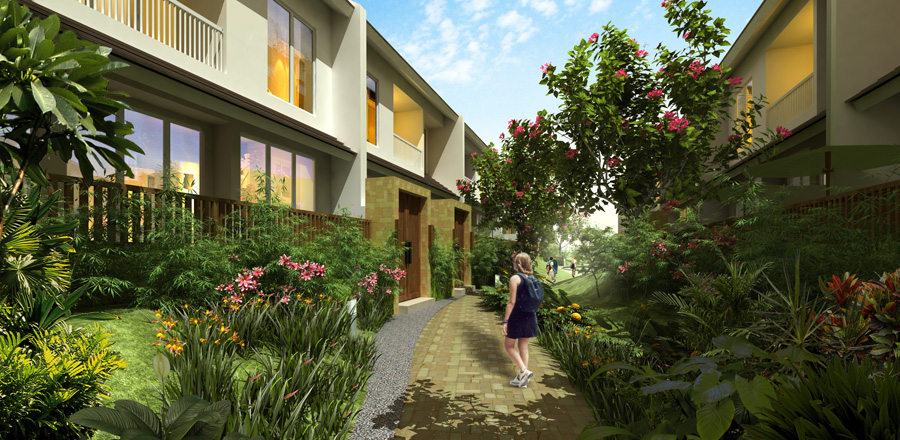
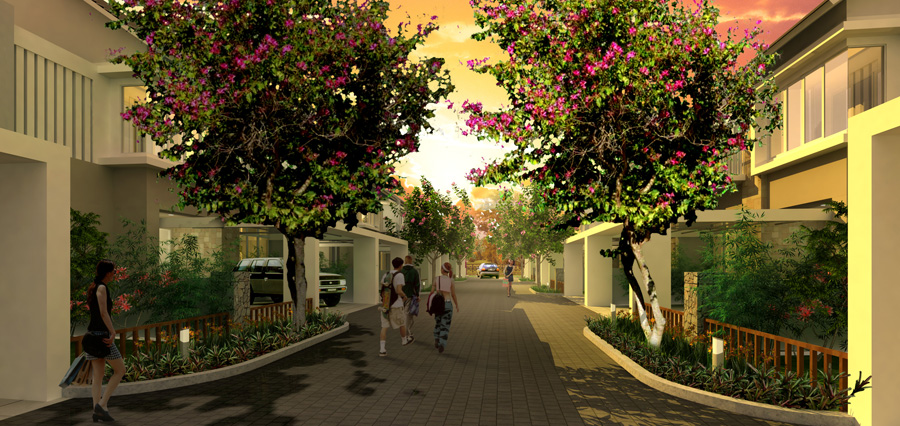

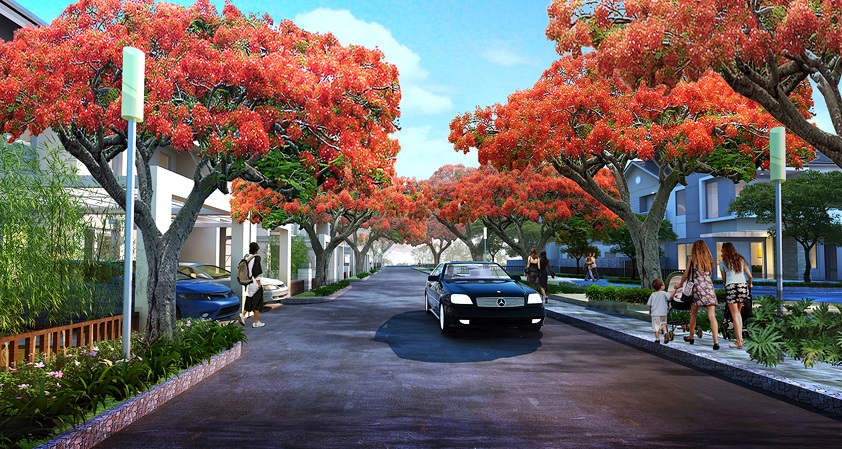
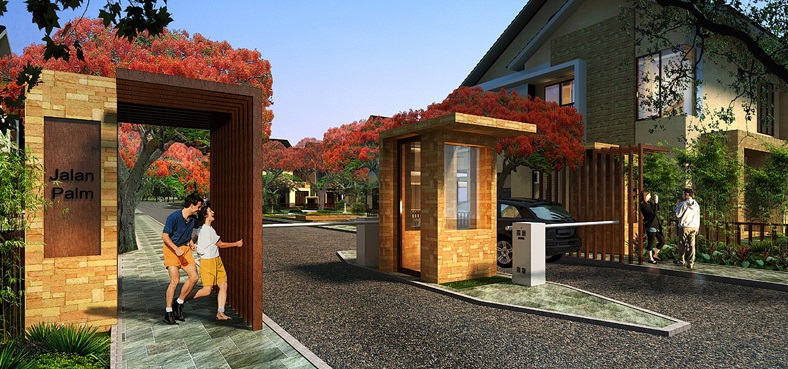
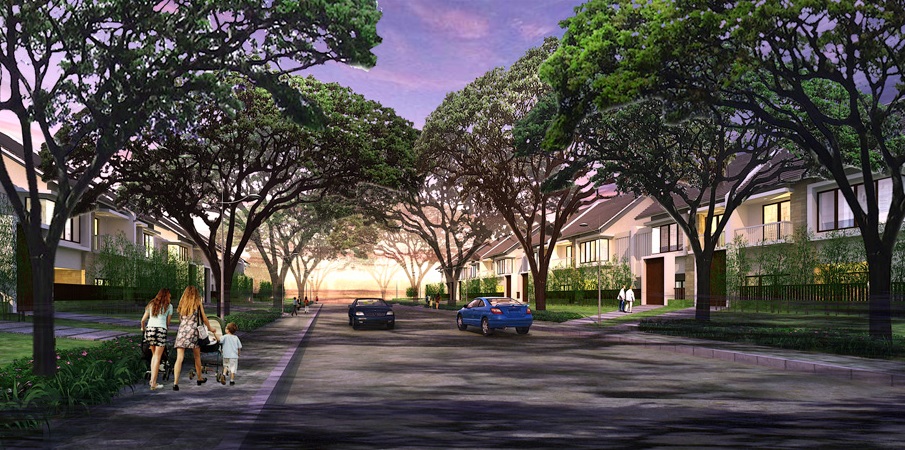
| Project | Masterplan Design of Community called Green Permata, Pos Pengumben District, Jakarta, Indonesia |
|---|---|
| Client | Developer: Agung Podomoro Group, Indonesia |
| Date | 2013 |









Design Brief
To reinterpret the ream of public spaces through the masterplan design of 394 housing units in a gated community, while celebrating the outdoors as communal spaces for residents to interact and mingle. Each neighbourhood would have its distinct gateways and street identities. Local trees and flowering plants that bloom with the seasons will also have to be strategically planted to anchor these identities for separate neighbourhoods.
Design Concept
The scale and complexity of this project required our design team to have an overarching design concept to rethink the 3 main components of the project, namely Landed Houses, Pedestrian Nodes and District Identities.
Landed House Typology
Landed terrace houses are typically segregated into 2 frontages – a front facade for the main entrance and a rear facade with back facing utility and service area. After extensive studies into layouts of conventional Indonesian houses, we found that primary activities of Indonesian families are situated in the rear kitchen and dining area wherever families socialise. The secondary centre of activity of the home is the living room, often located near the front entrance. Yet it appeared to us that conventional residential design do not pay much attention to the spaces at the back of the homes. Concluding this study, we implemented a new approach that was more relevant to the lifestyles of the residents. By inverting the use of front and backlane spaces, we wanted to create a new “informal frontage” by redefining how under-utilised spaces could be otherwise activated. Our aim was to redefine mass housing by encouraging families to interact and build strong community bonds through common backlanes.
Pedestrian Nodes at the Intersection
Next, we explored the idea of weaving all housing units together through a series of footpaths and jogging tracks. Designed to weave into the fabric of social interactions, the footpath allows residents from different sub-neighbourhoods to meet one another while walking their dogs or strolling. We also concluded from our studies that common driveways at the front porch are not ideal pedestrian connectors due to haphazard street parking prevalent in Jakarta. Therefore, we decided that these footpaths should be thoughtfully weaved through the backlanes, thereby affording residents and pedestrians a sense of calm and ease as they carry out their daily activities.
Unique District Identities
The key to creating uniqueness and identity in a private community is to foster a strong sense of belonging for the residents. To achieve this, we worked towards creating highly distinct districts, where each roadway is carefully planned using hierarchy of boulevards, streets, driveways and footpaths. Some of these roads are deliberately interconnected to allow for leisurely exploration of separate neighbourhoods. These distinctions are also implemented at the landscaping level through careful curation of various plants and tree species that blossom with different colors at different seasons of the year.
The outcome of the project was a tranquil community within a busy metropolis. Through extensive studies and responsive design methodologies, a cohesive neighbourhood attuned to distinctive urban design is accomplished. The thoughtfully planned backlane connections, meandering paths and flourishing vegetation enabled the residents to socialize and travel seamlessly from point to point. This created a strong differentiation from the congested streets of Jakarta and heralds a new generation of private community living. Through this masterplan design, we demonstrated the potential for urban elements to coming together in different unique setting and defied conventional wisdom that mass housing is repetitive or sterile.