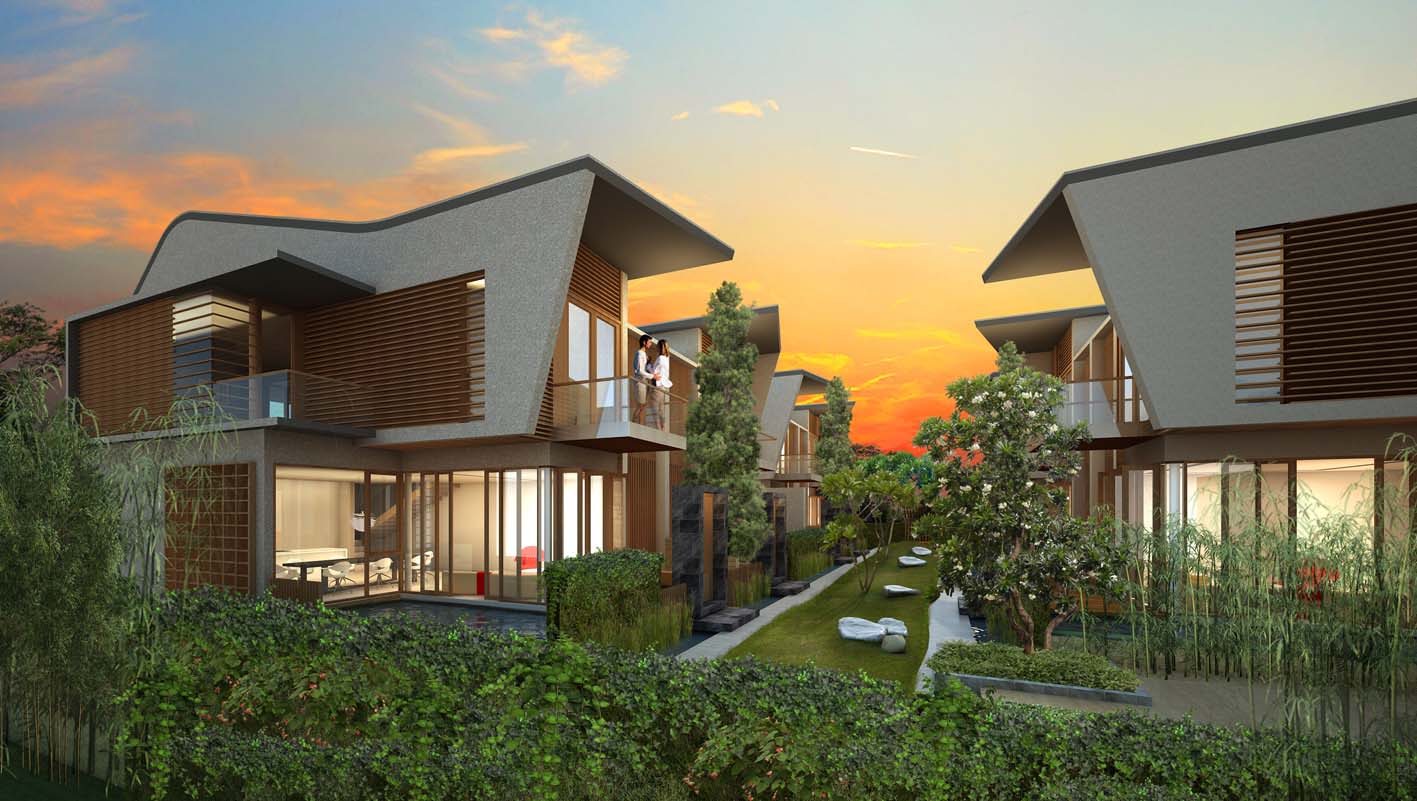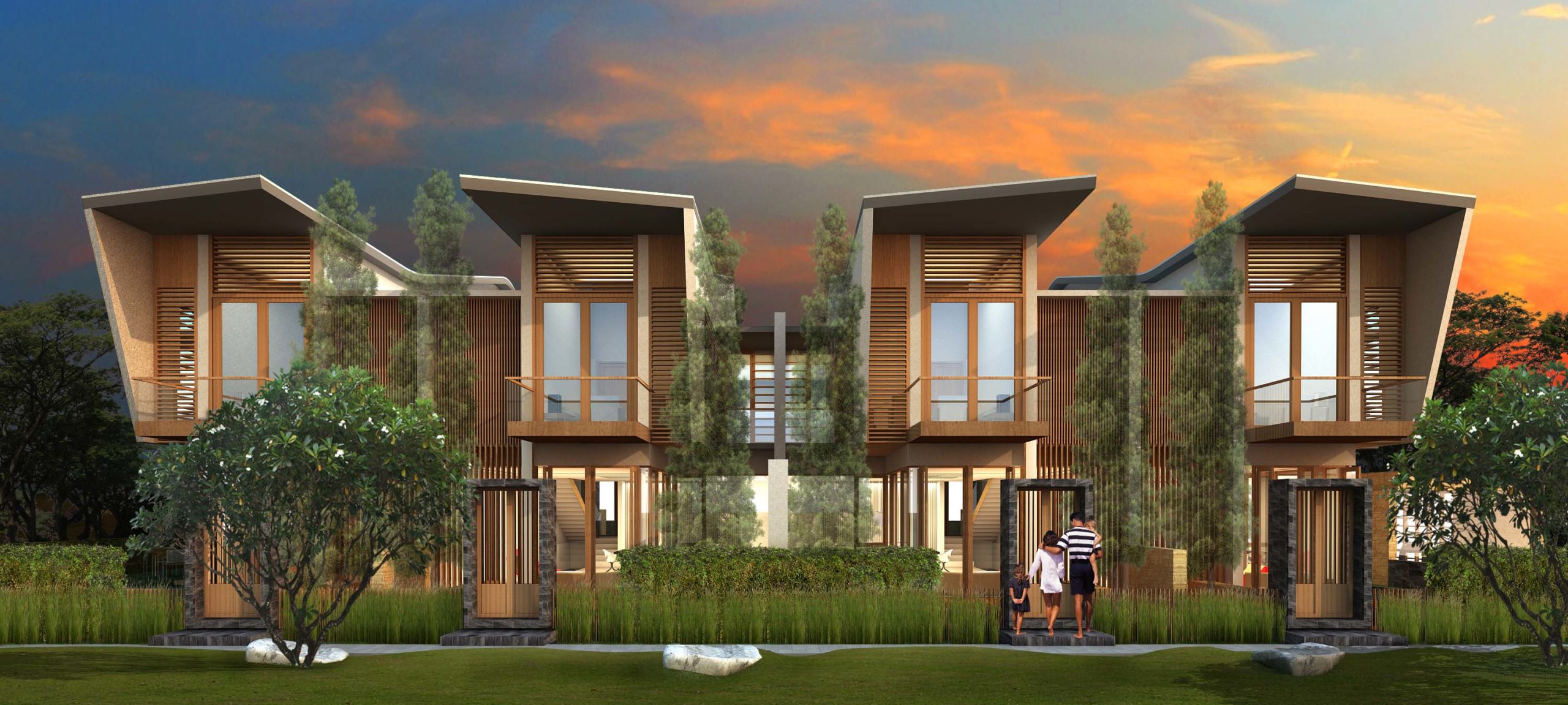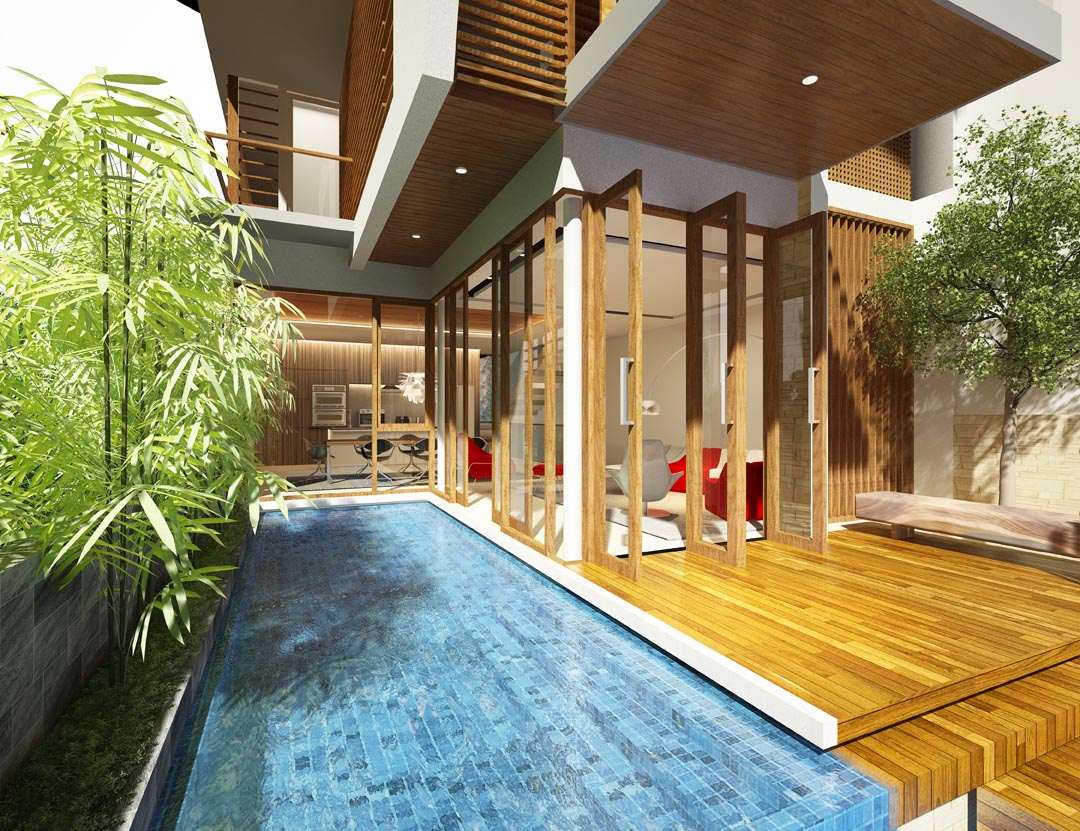Private 8-Townhouse Community
| Project | 8 Cluster Houses in Hang Lekir, Jakarta, Indonesia |
|---|---|
| Client | Developer: Agung Podomoro Group, Indonesia |
| Date | 2012 |
| Project | 8 Cluster Houses in Hang Lekir, Jakarta, Indonesia |
|---|---|
| Client | Developer: Agung Podomoro Group, Indonesia |
| Date | 2012 |
Design Brief
Originally a single bungalow land parcel in the exclusive district of Hang Lekir in Jakarta, the site was to be divided into smaller parcels for 3-storey townhouse developments. The client also requested for an innovative cluster housing design approach that provides for communal open space, common facilities and 4 parking bays for each house in the affluent neighbourhood of Hang Lekir.
Client Testimony
“The angular walls and aerodynamic roof of the townhouses were not only unique, they elevated Hang Lekir from the conventional boxed-in houses into a more sophisticated aspiring neighbourhood. We challenged Winstudio to produce many options and were surprised by the variety and range of earlier designs. This final version heralds a new prototype which we believe could address the multi-generational living arrangements of the younger more sophisticated Indonesians families.”
Design Concept
We wanted a reinterpretation of the traditional Javanese village through contemporary design in an dense urban metropolis such as Jakarta.
After an extensive study, we arrived at the concept of a single community of 8 villas that share common amenities such as a communal garden and parking garage. Being a high end private development, the end goal was to create a distinctive enclave in an existing neighbourhood lined with affluent homes. Our aim was to achieve the comparable privacy and exclusivity through community design that is more attuned to the aspirations of younger progressive Indonesian families.
To encourage residents of this enclave to socialize, a communal garden traversing all the houses was conceptualized. This garden is accessed through the front of each house to engender a sense of proximity between neighbours. Privacy is maintained through the demarcation of ornamental ponds and landscaping elements as buffer zones. By carefully placing timber gateways, privacy walls and tall shrubs to stagger views across the garden, neighbours are strategically screened from one another.
“The outcome is a traditional village reinterpreted in a contemporary urban setting.”
We also wanted a design that afford residents to seek refuge from the hectic life in the Jakarta metropolis. Each house is thus designed with a private pool surrounding the foyer, living and dining spaces to achieve a sense of enclosure and serenity in their private domain. Yet these spaces are highly breathable, as the open plan living and dining areas pan out generously to the pool and garden to blur the delineation between indoor and outdoor spaces.
The outcome is a traditional village reinterpreted in a contemporary urban setting. Despite the size of this development, our approach encouraged the creation of ample breathing space between each house by offering abundant exposure to lush landscaping and staggered views across the communal garden. This strategy, essentially an optimal design, balances the reduced privacy in a compact residential setting without compromising on the needs of a closely-knit community.






| Project | 8 Cluster Houses in Hang Lekir, Jakarta, Indonesia |
|---|---|
| Client | Developer: Agung Podomoro Group, Indonesia |
| Date | 2012 |




Design Brief
Originally a single bungalow land parcel in the exclusive district of Hang Lekir in Jakarta, the site was to be divided into smaller parcels for 3-storey townhouse developments. The client also requested for an innovative cluster housing design approach that provides for communal open space, common facilities and 4 parking bays for each house in the affluent neighbourhood of Hang Lekir.
Design Concept
We wanted a reinterpretation of the traditional Javanese village through contemporary design in an dense urban metropolis such as Jakarta.
After an extensive study, we arrived at the concept of a single community of 8 villas that share common amenities such as a communal garden and parking garage. Being a high end private development, the end goal was to create a distinctive enclave in an existing neighbourhood lined with affluent homes. Our aim was to achieve the comparable privacy and exclusivity through community design that is more attuned to the aspirations of younger progressive Indonesian families.
To encourage residents of this enclave to socialize, a communal garden traversing all the houses was conceptualized. This garden is accessed through the front of each house to engender a sense of proximity between neighbours. Privacy is maintained through the demarcation of ornamental ponds and landscaping elements as buffer zones. By carefully placing timber gateways, privacy walls and tall shrubs to stagger views across the garden, neighbours are strategically screened from one another.
We also wanted a design that afford residents to seek refuge from the hectic bustle of life in the Jakarta metropolis. Each house is thus designed with a private pool surrounding the foyer, living and dining spaces to achieve a sense of enclosure and serenity in their private domain. Yet these spaces are highly breathable, as the open plan living and dining areas pan out generously to the pool and garden to blur the delineation between indoor and outdoor spaces.
The outcome is a traditional village reinterpreted in an contemporary urban setting. Despite the size of this development, our approach encouraged the creation of ample breathing space between each house by offering abundant exposure to lush landscaping and staggered views across the communal garden. This strategy, essentially an optimal design, balances the reduced privacy in a compact residential setting without compromising on the needs of a closely-knit community.