Industrial Revival
| Project | Renovation of an existing 3 bedroom apartment, Toa Payoh Singapore |
|---|---|
| Client | Sngle Bachelor in his early 30s |
| Date | 2010 |
| Project | Renovation of an existing 3 bedroom apartment, Toa Payoh Singapore |
|---|---|
| Client | Sngle Bachelor in his early 30s |
| Date | 2010 |
Design Brief
The client came to us with the desire to reconfigure the existing 3-bedroom interior as a bachelor pad while maintaining the aged quality of the existing space. The brief was to maintain privacy for the bedroom and study yet create an open flexible plan to entertain friends at home.
Client Testimony
“The interior space has totally transformed and shifted the perception of the original 3 bedroom flat, and was achieved by minimum effort to create maximum effect. My guests were surprised by the subtle reconfiguration of the spaces that gave the various rooms a little ‘peekaboo’ surprise at every corner.”
Design Concept
Experimenting with the idea of “industrial chic”, our interior designer rose to the challenge of creating a special home for this client in his 30s. To respond to client’s desire for an open plan and privacy at the same time, we proposed large sliding partitions instead of a conventional doors, to divide the living room from the bedroom and study areas. These partitions, made of stainless steel frame infilled with translucent acrylic panels, allowed the spaces to flow freely in the open position and provided full privacy when they are closed. One of the bedroom was transformed into the dining space to enhance the sense of openness and visual continuity to the kitchen and living room. This transformation also greatly improved cross ventilation into the apartment.
“The outcome was a spacious, airy abode of seamless transitions for the bachelor homeowner, where privacy and openness – two distinct considerations of home interior – co-exist harmoniously through versatility in planning.”
To capture the industrial spirit, traditional tiled floor was eschewed in favor of cement screed. This raw and unpolished floor finish blur the lines of indoor and outdoor spaces while a series of warm, reddish toned timbers & paintwork creates much-needed contrast and adds a pop of vibrance and life to the space. This previously unconventional design style is now becoming evermore prevalent in hip, modern homes and cafes.
The outcome was a spacious, airy abode of seamless transitions for the bachelor homeowner, where privacy and openness – two distinct considerations of home interior – co-exist harmoniously through versatility in planning.
Budget: $50,000
Timeline: 3 months
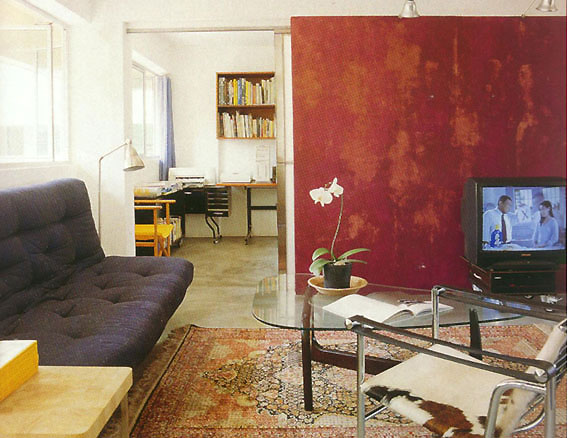
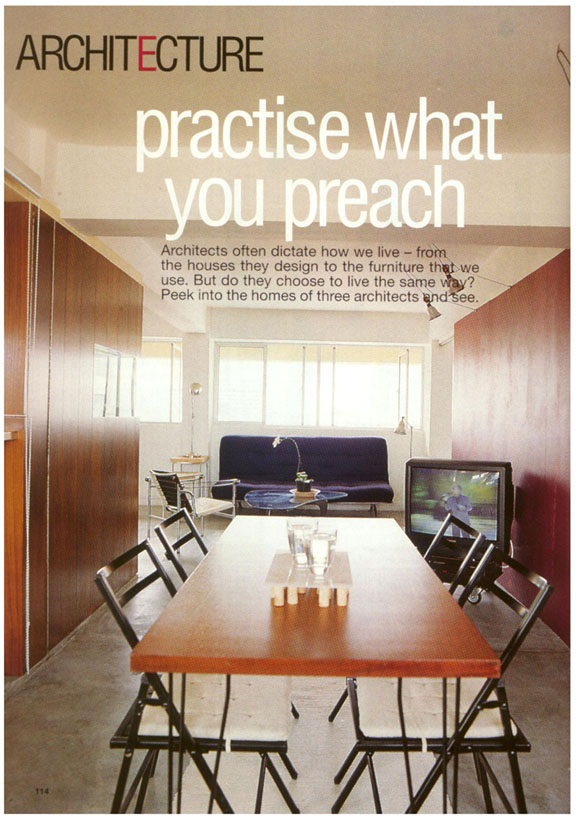
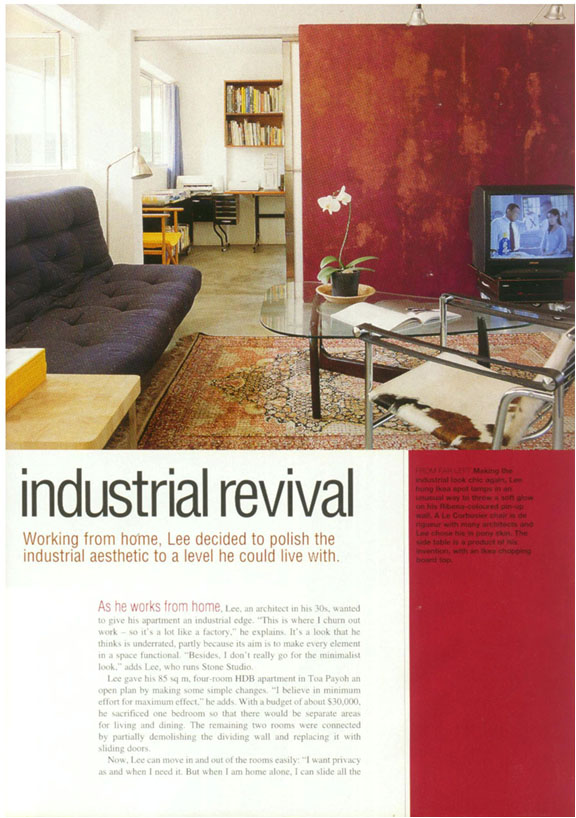
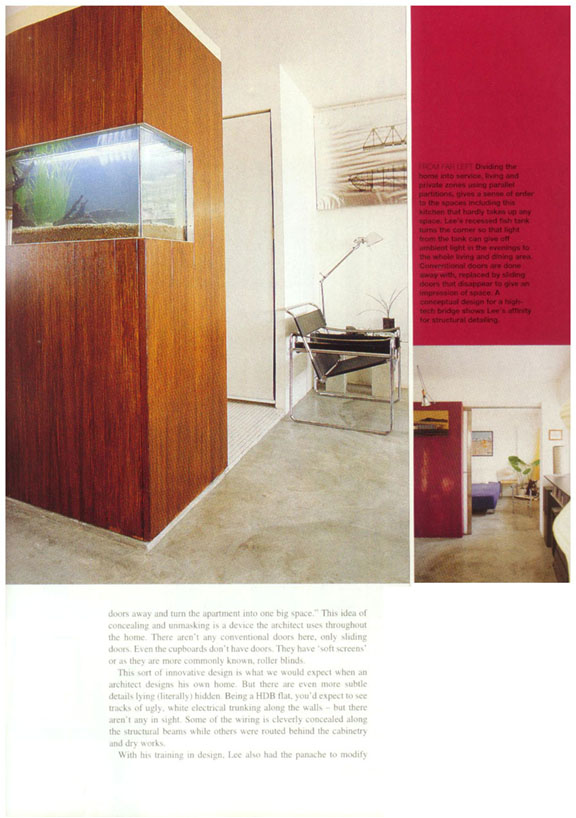
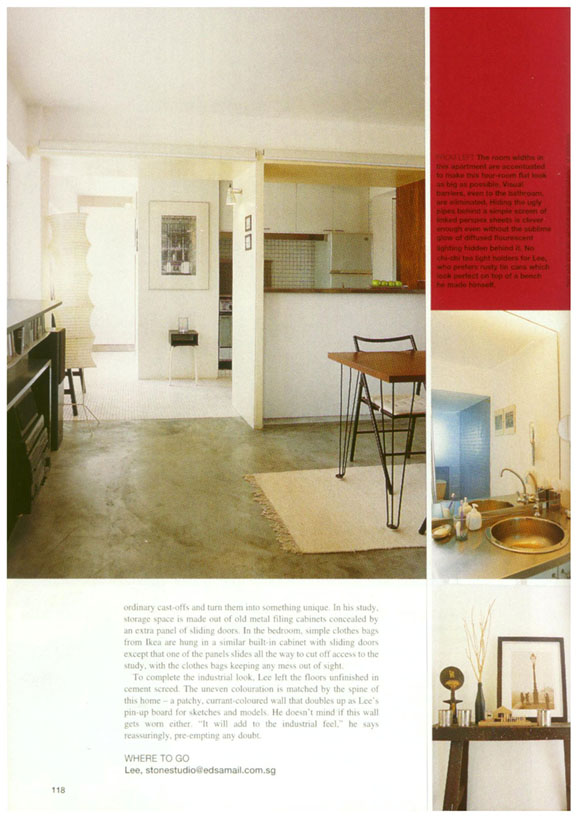
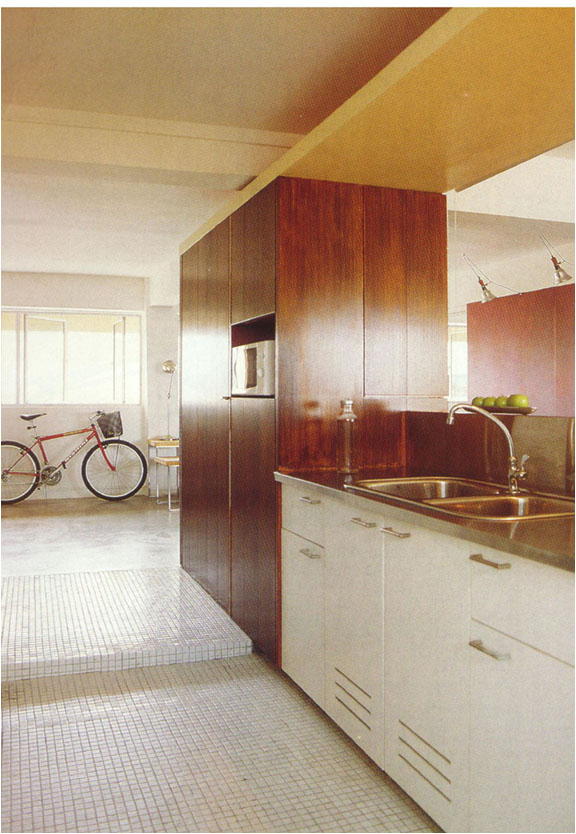

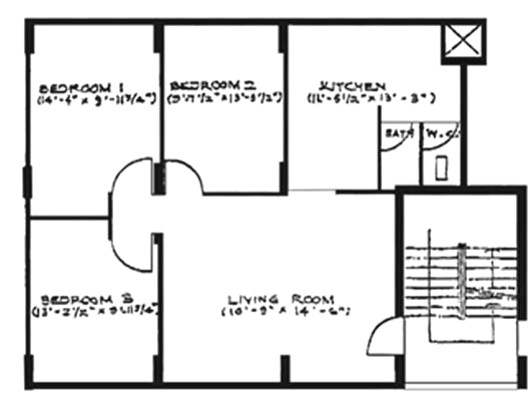
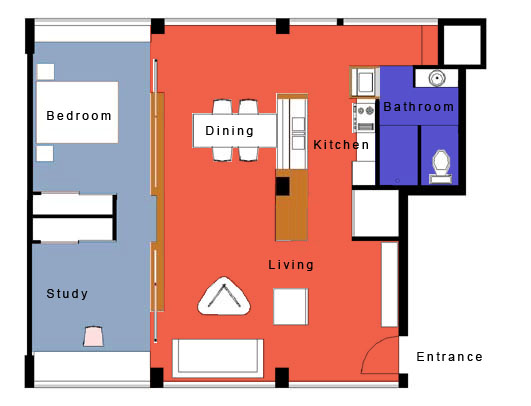
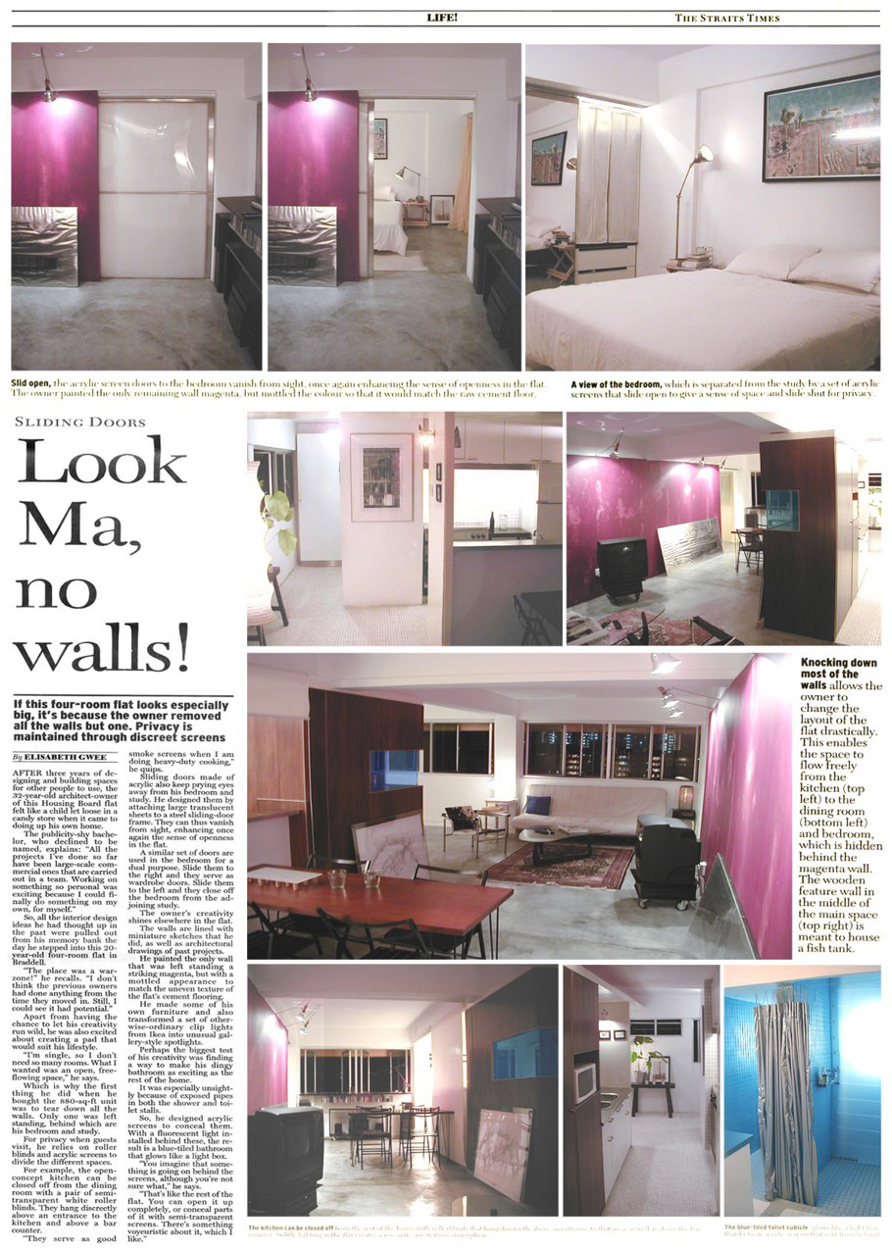
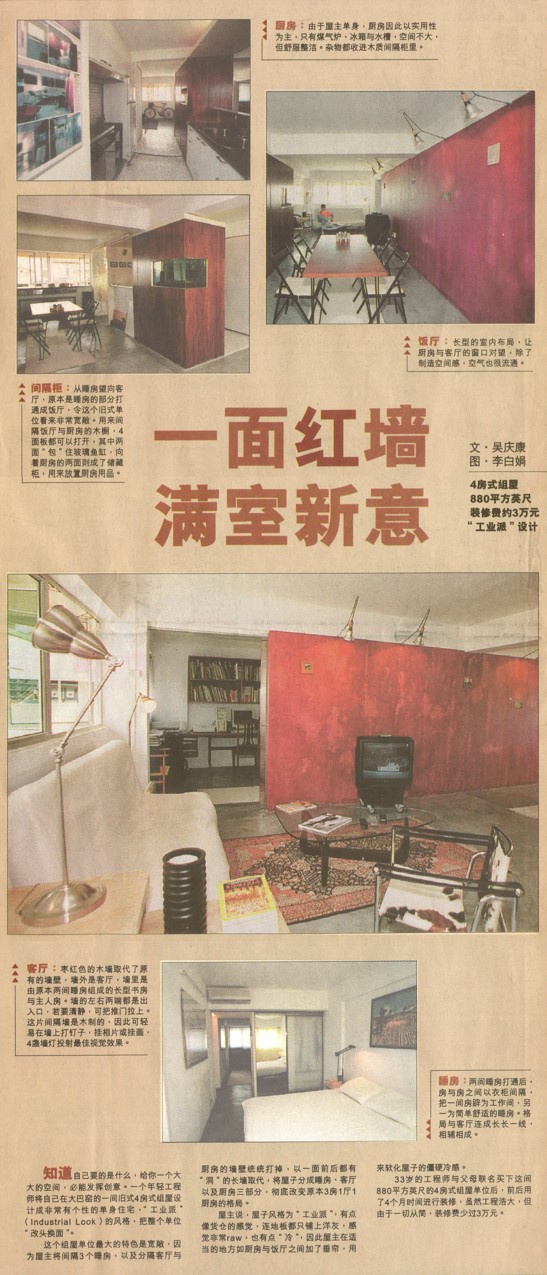
| Project | Renovation of an existing 3 bedroom apartment, Toa Payoh Singapore |
|---|---|
| Client | Sngle Bachelor in his early 30s |
| Date | 2010 |











Design Brief
The client came to us with the desire to reconfigure the existing 3-bedroom interior as a bachelor pad while maintaining the aged quality of the existing space. The brief was to maintain privacy for the bedroom and study yet create an open flexible plan to entertain friends at home.
Design Concept
Experimenting with the idea of “industrial chic”, our interior designer rose to the challenge of creating a special home for this client in his 30s. To respond to client’s desire for an open plan and privacy at the same time, we proposed large sliding partitions instead of a conventional doors, to divide the living room from the bedroom and study areas. These partitions, made of stainless steel frame infilled with translucency acrylic panels, allowed the spaces to flow freely in the open position and provided full privacy when they are closed. One of the bedroom was transformed into the dining space to enhance the sense of openness and visual continuity to the kitchen and living room. This transformation also greatly improved cross ventilation into the apartment.
To capture the industrial spirit, traditional tiled floor was eschewed in favor of cement screed. This raw and unpolished floor finish …. lurring the lines of indoor and outdoor spaces while a series of warm, reddish toned timbers & paintwork creates much-needed contrast and adds a pop of vibrance and life to the space. This previously unconventional design style is now becoming ever-more prevalent in hip, modern homes and cafes.
The outcome was a spacious, airy abode of seamless transitions for the hip bachelor, where privacy and openness – two distinct aspects previously irreconcilable in conventional design approaches suddenly co-exist harmoniously, through expertly planned versatility.
Client Testimony
The interior space has totally transformed and shifted the perception of the original 3 bedroom flat, and was achieved by minimum effort to create maximum effect. My guests were surprised by the subtle reconfiguration of the spaces that gave the various rooms a little ‘peekaboo’ surprise at every corner.
Budget: $50,000
Timeline: 3 months