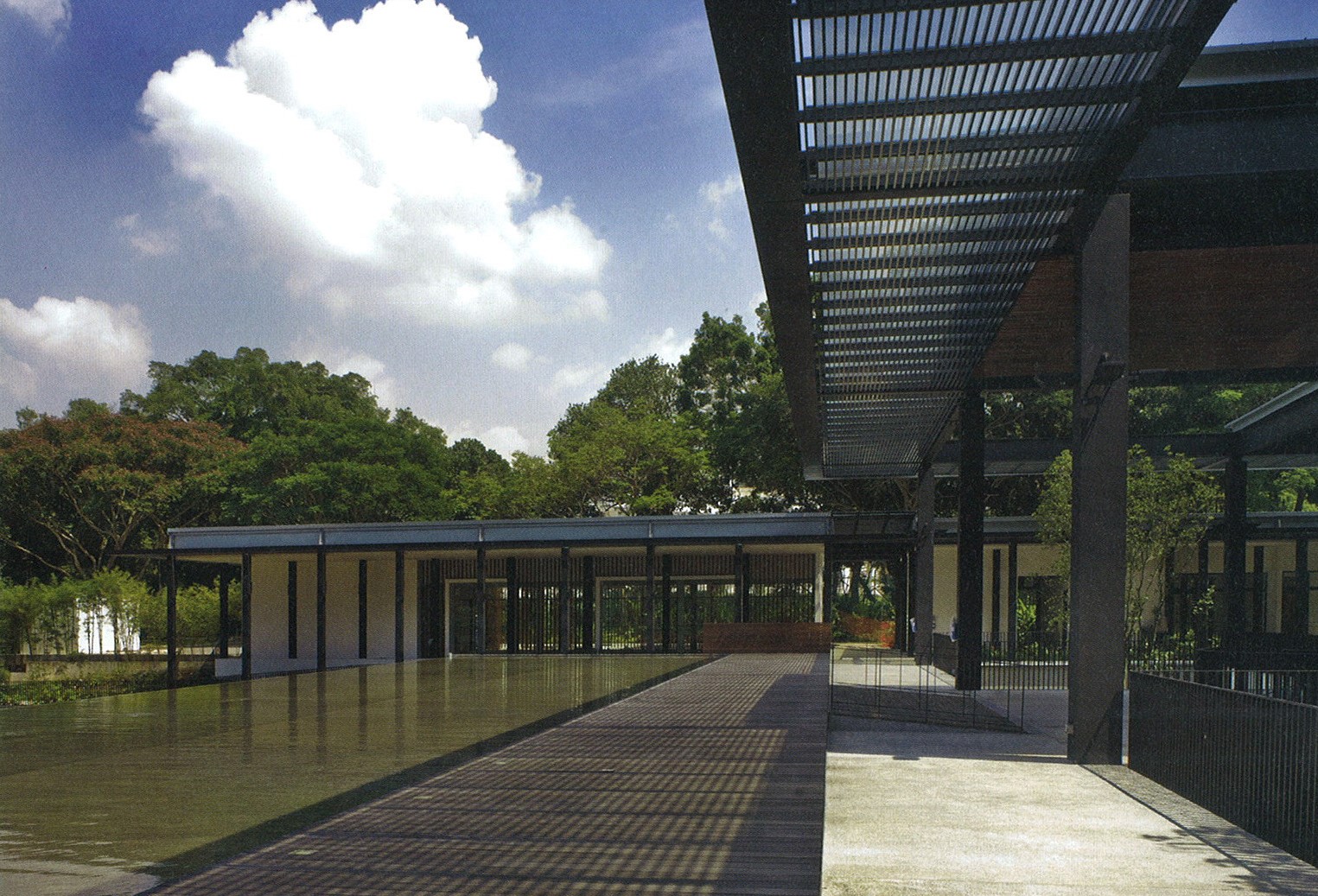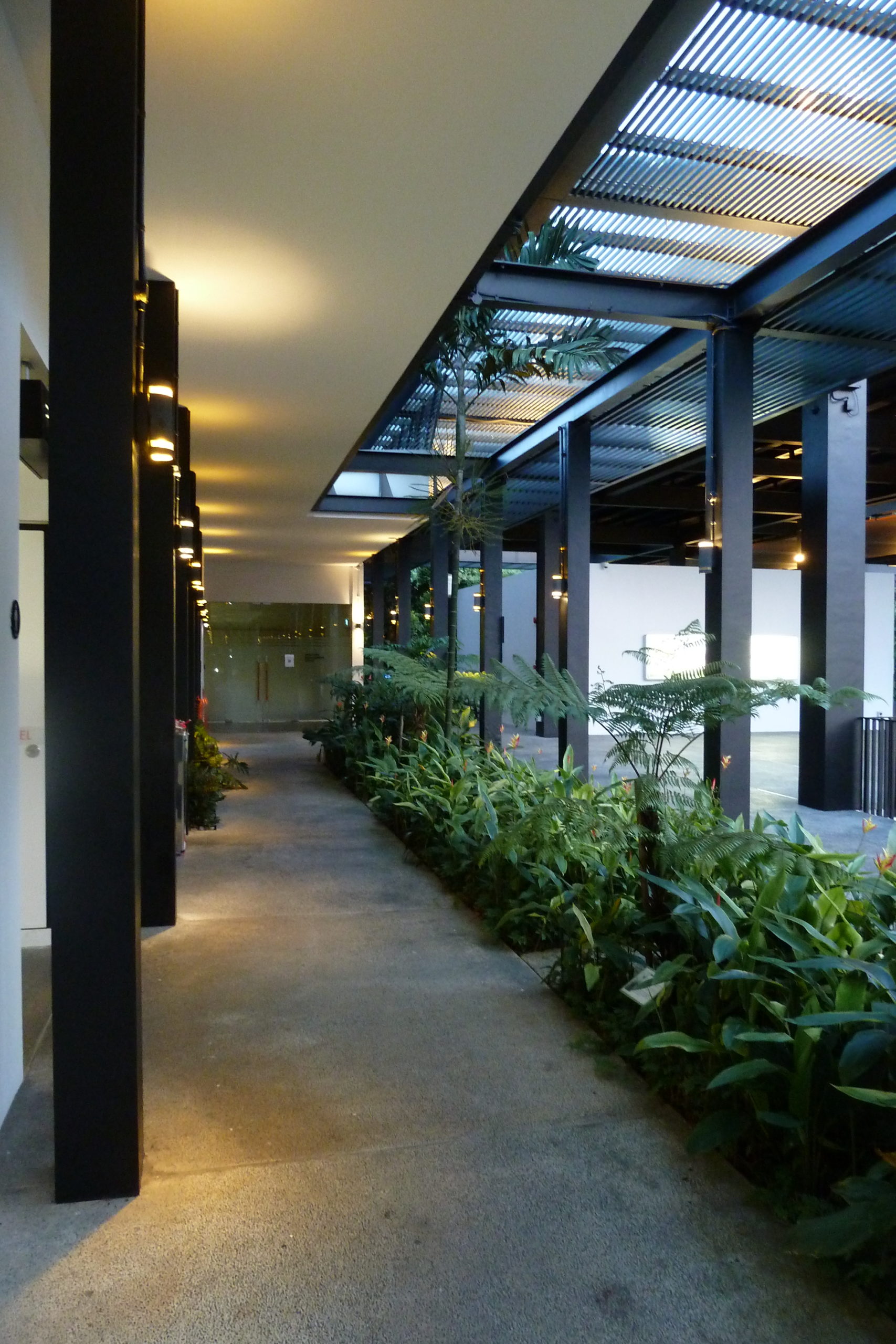Award Winning Pavilion
| Project | Hort Park Visitor Centre, Alexandra Road, Singapore |
|---|---|
| Client | National Parks Board, Singapore |
| Date | Opened in 2008 |
| Project | Hort Park Visitor Centre, Alexandra Road, Singapore |
|---|---|
| Client | National Parks Board, Singapore |
| Date | Opened in 2008 |
Design Brief
To create a visitor centre as a stopover point along the Southern Ridges Park Connector, a 10 km trail that connects three parks along the southern ridge of Singapore between Kent Ridge Park and Harbour Front. The centre is meant as a social hub for gardening skills, training and celebratory events, while its park ground is required to provide full access to the general public during operating hours.
The program of the visitor centre includes reception space, staff offices, classrooms for horticultural lessons, a multi-purpose event hall and a restaurant.
Design Concept
A competition winner commissioned by The National Parks Board, the Hort Park (short for Horticultural Park) Visitor Centre is the first one-stop gardening lifestyle hub in Asia that integrates horticulture and recreation under a hanger-like pavilion. The design, development and construction documentation of this project was completed by our architect Winston under the auspices of award-winning firm MKPL Architects.
“Our idea revolved around a voluminous metal canopy under which smaller pavilions would be inserted between its structural columns.”
Located within the 23 hectare southern parkland of Singapore, the centre was designed for visitors to stopover during their exercise and to enjoy panoramic views of the beautiful parkland. Our idea revolved around a voluminous metal canopy under which smaller pavilions would be inserted between its structural columns. We also wanted to maximise natural lighting and ventilation and to emphasise visual continuity with the surrounding gardens.
Through its angular form, black outlines and a tall canopy roof that stand in contrast with the surrounding vegetation, the pavilion rises out of its swathe of verdant greenery without overpowering an otherwise serene landscape.
“The end result was a high ceiling civic space where man-made architectural elements coexist modestly with nature.”
A free-flowing plan was adopted at 2 levels – an upper deck that connects directly to the car park and a lower deck that opens out to a large green lawn for community events. A rooftop garden to harmonize the roof with the landscape was also provided as a test bed for edible herbs. Modest materials such as painted steel, raw cement and timber are assembled using simple construction methods to create a low maintenance building all year round. The end result was a high ceiling civic space where man-made architectural elements coexist modestly with nature.
As a horticultural hub, the Hort Park has attracted people all round the world since it opened in 2008. It continues to hold guided tours of its lush gardens, conduct horticulture workshops and organise community events such as weddings and birthday parties.
Through the application of tropical-design methodologies and experience in this project, we have gained a deeper understanding of environmental protection and harmony with nature. Familiarity with designing such projects over the years enabled our architects to adopt rational design thinking for sustainability not only for Singapore but also for other countries in the tropics.
Awards and Accolades
The Hort Park Visitor Centre was one of the winners of the International Architecture Award for Best New Global Design, The Chicago Athenaeum Museum Award and one of 11 finalists for Urban Land Institute’s Awards for Excellence.










| Project | Hort Park Visitor Centre, Alexandra Road, Singapore |
|---|---|
| Client | National Parks Board, Singapore |
| Date | Opened in 2008 |










Design Brief
To create a visitor centre as a stopover point along the Southern Ridges Park Connector, a 10 km trail that connects three parks along the southern ridge of Singapore between Kent Ridge Park and Harbour Front. The centre is meant as a social hub for gardening skills, training and celebratory events, while its park ground is required to provide full access to the general public during operating hours.
The program of the visitor centre includes reception space, staff offices, classrooms for horticultural lessons, a multi-purpose event hall and a restaurant.
Design Concept
A competition winner commissioned by The National Parks Board, the Hort Park (short for Horticultural Park) Visitor Centre is the first one-stop gardening lifestyle hub in Asia that integrates horticulture and recreation under a hanger-like pavilion. The design, development and construction documentation of this project was completed by our architect Winston under the auspices of award-winning firm MKPL Architects.
Located within the 23 hectare southern parkland of Singapore, the centre was designed for visitors to stopover during their exercise and to enjoy panoramic views of the beautiful parkland. Our idea revolved around a voluminous metal canopy under which smaller pavilions would be inserted between its structural columns. We also wanted to maximise natural lighting and ventilation and to emphasise visual continuity with the surrounding gardens.
Through its angular form, black outlines and a tall canopy roof that stand in contrast with the surrounding vegetation, the pavilion rises out of its swathe of verdant greenery without overpowering an otherwise serene landscape.
A free-flowing plan was adopted at 2 levels – an upper deck that connects directly to the car park and a lower deck that opens out to a large green lawn for community events. A rooftop garden to harmonize the roof with the landscape was also provided as a test bed for edible herbs. Modest materials such as painted steel, raw cement and timber are assembled using simple construction methods to create a low maintenance building all year round. The end result was a high ceiling civic space where man-made architectural elements coexist modestly with nature.
As a horticultural hub, the Hort Park has attracted people all round the world since it opened in 2008. It continues to hold guided tours of its lush gardens, conduct horticulture workshops and organise community events such as weddings and birthday parties.
Through the application of tropical-design methodologies and experience in this project, we have gained a deeper understanding of environmental protection and harmony with nature. Familiarity with designing such projects over the years enabled our architects to adopt rational design thinking for sustainability not only for Singapore but also for other countries in the tropics.
Awards and Accolades
The Hort Park Visitor Centre was one of the winners of the International Architecture Award for Best New Global Design, The Chicago Athenaeum Museum Award and one of 11 finalists for Urban Land Institute’s Awards for Excellence.