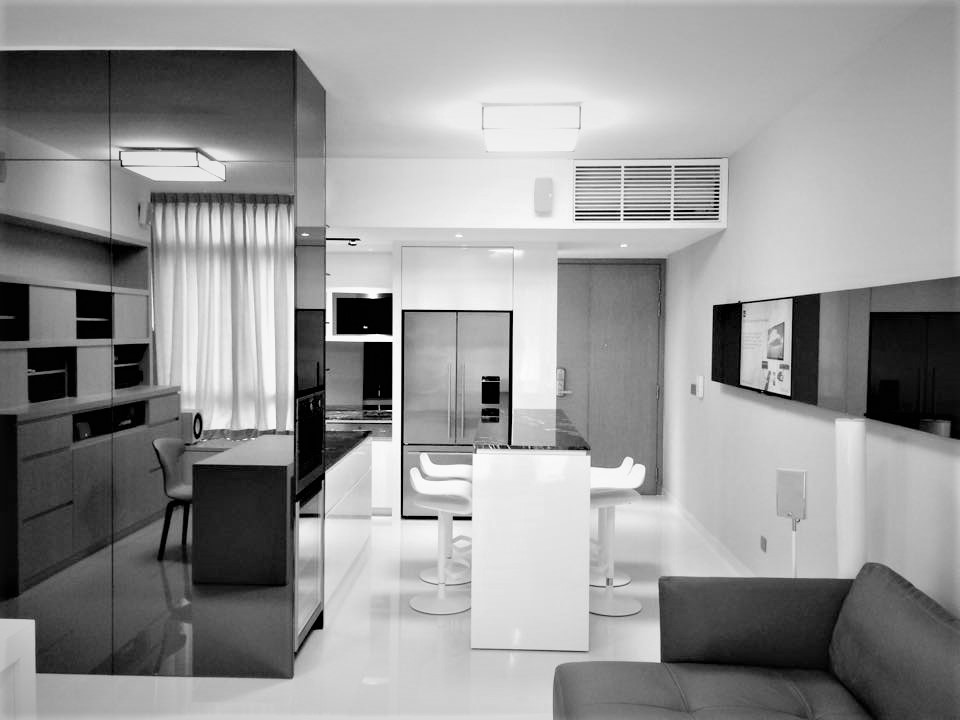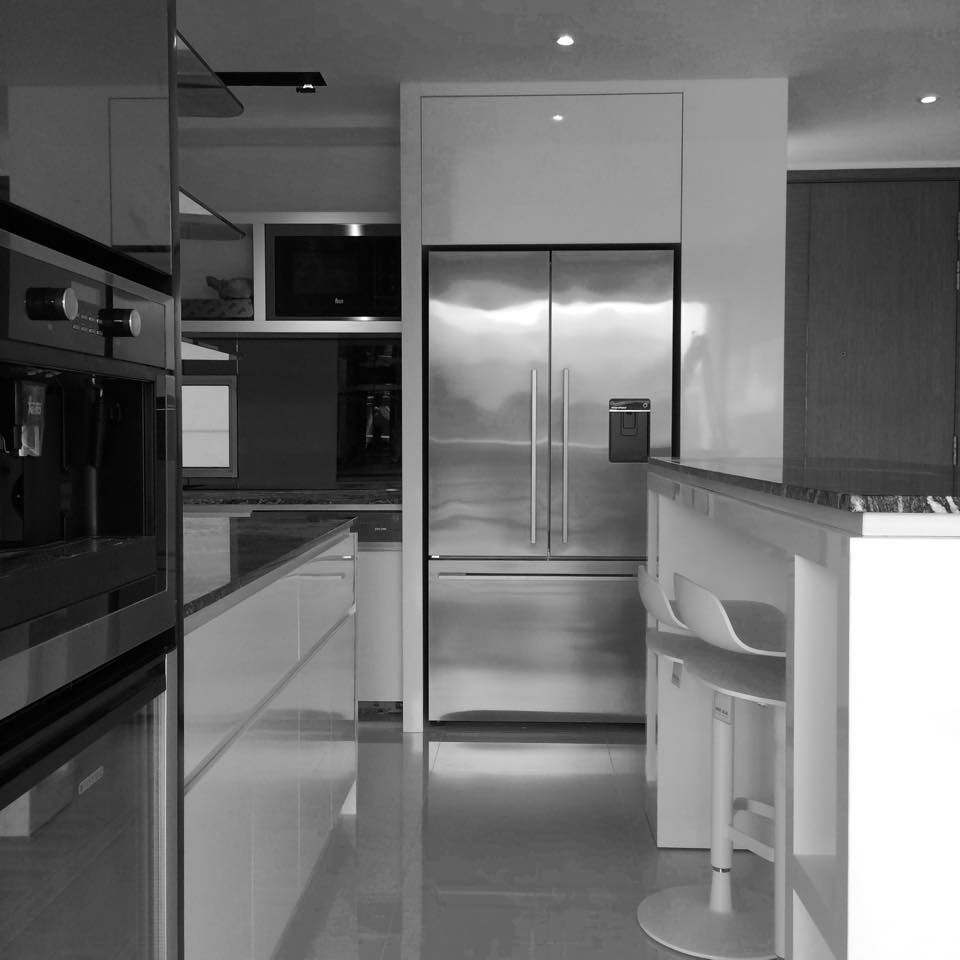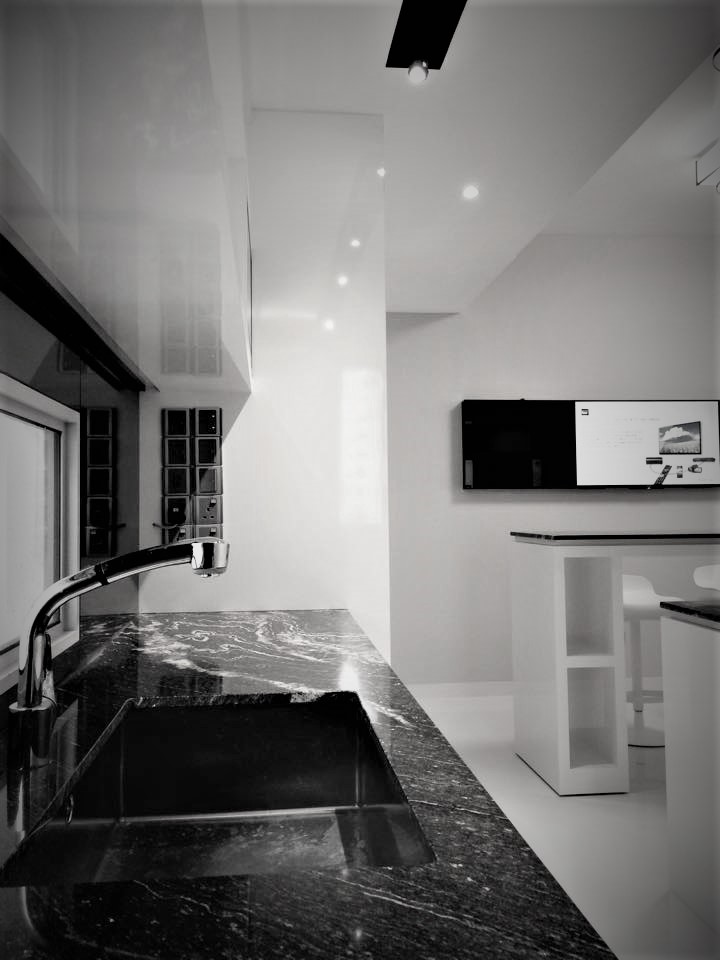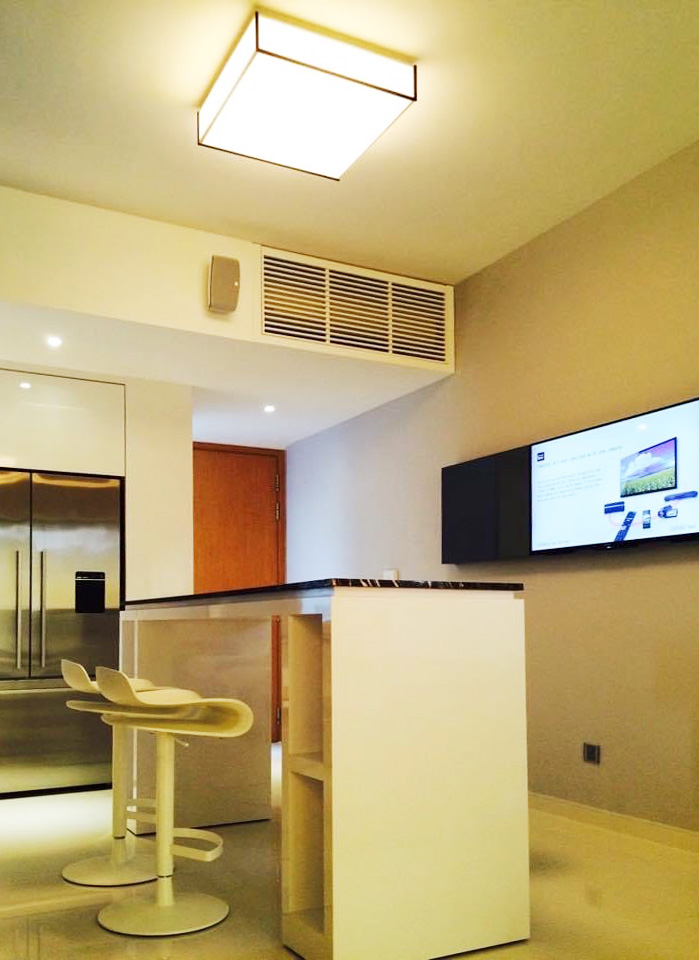Spatial Luxury in a Compact Home
| Project | M21 Residence |
|---|---|
| Client | Single American expat in his late 40s |
| Date | 2013 |
| Project | M21 Residence |
|---|---|
| Client | Single American expat in his late 40s |
| Date | 2013 |
Design Brief
A busy business traveller between Europe and Asia, the client wanted the 2 plus 1 bedroom apartment look to feel like a 3 plus 2 yet has technological features to create a modern interior. With his passion for cooking and entertaining, he needed a space to socialise with friends. The brief was also to exude a relaxed atmosphere for reading and watching his favourite home movies.
Client Testimony
“This was a project that exceeded my expectation and I am very happy with the inventive use of space within my small apartment. Joshua was a good listener who understood my needs for both privacy and entertainment.”
Design Concept
With a bomb shelter sitting in the middle of the 1,206 sqf apartment, this was the ultimate challenge for interior designer Joshua as every inch of space had to be maximised to meet the client’s expectations of a spacious apartment. Rising up to the challenge, Joshua proposed a concept of “duality” that expands the space visually in a clean-cut, ultra modern home interior.
Expressed through a duo-tone color scheme of white and bronze, he achieved a bright, yet welcoming presence with complementary neutral tones. Special attention was also paid to the proportions of furniture to accentuate its flexibility, such as a 2-in 1 bar counter and dining table for different occasions. Mirrors, placed at strategic locations, also added a magical touch to the apartment to play up the sensation of reflection, light and shadows. The end result was an enviable bachelor’s residence of a bright, spacious and convivial ambience with a hospitable layout for social gatherings.
Budget: $90,000
Timeline: 5 months








| Project | M21 Residence |
|---|---|
| Client | Single American expat in his late 40s |
| Date | 2013 |








Design Brief
A busy business traveller between Europe and Asia, the client wanted the 2 plus 1 bedroom apartment look to feel like a 3 plus 2 yet has technological features to create a modern interior. With his passlon for cooking and entertaining, he needed a space to socialise with friends. The brief was also to exude a relaxed atmosphere for reading and watching his favourite home movies.
Client Testimony
This was a job well done, and satisfied is the word to describe the outcome of this project!
Design Concept
With a bomb shelter sitting in the middle of the 1,206 sq.ft apartment, this was the ultimate challenge for interior designer Joshua, as every inch of space had to be maximised to meet the client’s expectations of a spacious apartment. Therefore, once again rising up to the challenge, Joshua went to the drawing board and proposed a concept of “duality” expressed through a predominant duo-tone color scheme of white and bronze elements to achieve a bright, yet welcoming interior space that looks more spacious than it actually is, with complementary neutral tones defining the clean-cut, ultra modern atmosphere. Special attention was also paid to the proportions of furniture to maximise their spatial utility, with a 2-in 1 Bar Counter cum-dining space implemented to achieve this. The use of mirrors at strategic locations also added a magic touch to the apartment, emphasizing the sensation of spaciousness, luxury and style. The end result was an enviable bachelor’s residence of a bright, spacious and convivial ambience with a hospitable layout for social gatherings.
Budget: $90,000
Timeline: 5 months