Platinum Tower Shanghai
| Project | Grade ‘A’ Office Tower opposite XinTianDi, Shanghai, China |
|---|---|
| Client | Capitaland Commercial China |
| Date | 2006 |
| Project | Grade ‘A’ Office Tower opposite XinTianDi, Shanghai, China |
|---|---|
| Client | Capitaland Commercial China |
| Date | 2006 |
Design Brief
The brief for this project called for a 20-storey Grade A office development with a high standard and performance standard to meet the needs of its MNC occupants. As required by the developer Capitaland Commercial China, the aim was to create an excellent working environment that becomes a street landmark opposite the lifestyle entertainment hub, Xintiandi, the most coveted entertainment district in Shanghai.
“The design responded to Xintiandi plaza with 2 curved geometrical forms – a voluminous roof that envelops the ground floor lobby and a sweeping tower that unfurls like a Chinese scroll as the building rises.”
Design Concept
The main architectural challenge presented by the site was its elongated and tapered land surrounded by tall buildings, thereby limiting the locations for placing the tower footprint. Our solution to this problem was to adopt a design that positioned the tower core on the side, thereby creating a column-free office space that affords more flexibility in interior space planning. The side core not only created an efficient office floor plate, it also allowed the southern façade to have fewer windows to minimize visual interference with the adjacent neighbour.
To address the corner of 2 intersecting roads, the design responded to Xintiandi plaza with 2 curved geometrical forms – a voluminous roof that envelops the ground floor lobby and a sweeping tower that unfurls like a Chinese scroll as the building rises. These design gestures provide an exalted viewing experience both at the human scale and the urban scale for the city’s skyline.
A grand veranda framed by 7 m high columns along the edge of the tower connects Platinum Tower to the conserved buildings in its vicinity, thus creating a blended perspective of old and new along the streetscape.
Under the curved canopy that marks the visual corridor across to Xintiandi, a thin transparent glass wall envelops the ground floor by extending the lobby inside-out to give visitors a ‘sense of arrival’ upon entry. Elegant green marble, reminiscent of Chinese jade, covered the entire floor and wall to create a unified harmonious interior. Khaki green granite is used as feature walls for the lift lobbies.
Upon the completion of the building in 2006, the Platinum Tower received the prestigious top prize LuBan award for design and construction excellence. The building has achieved full occupancy since its inception, occupied by prominent MNCs and banks.
This project was designed and directed by Winston Lim during his stint with Nikken Sekkei International, Singapore.
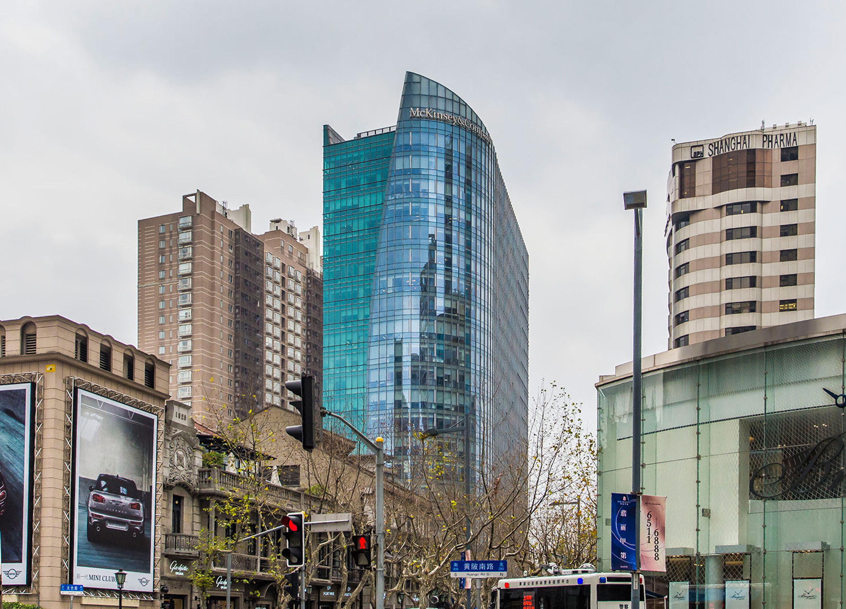
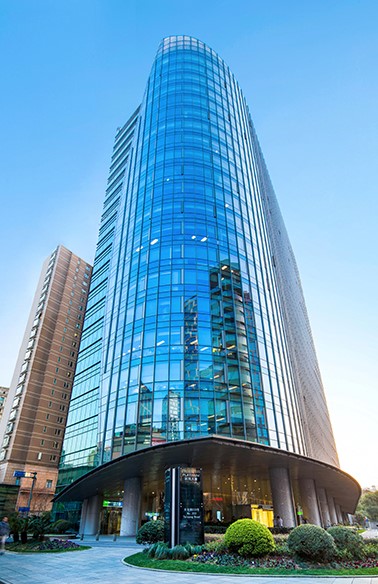
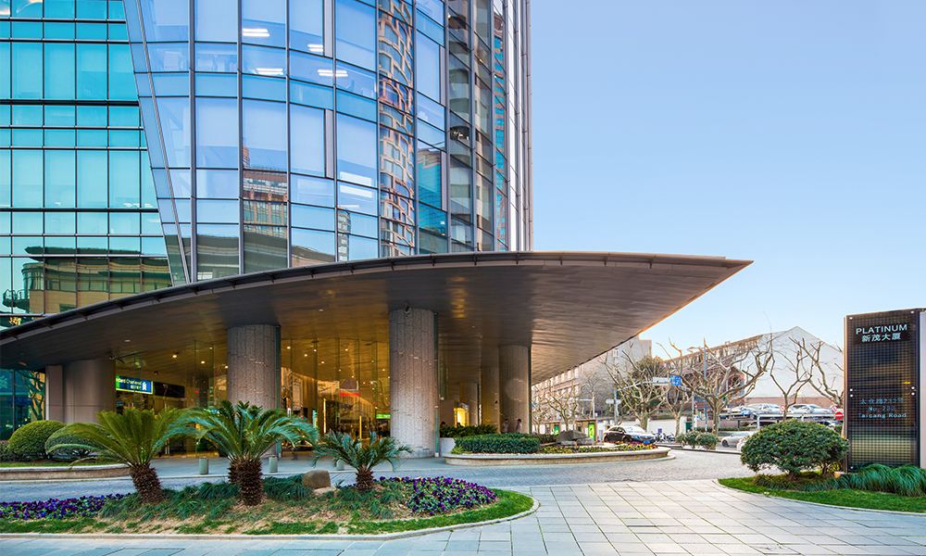
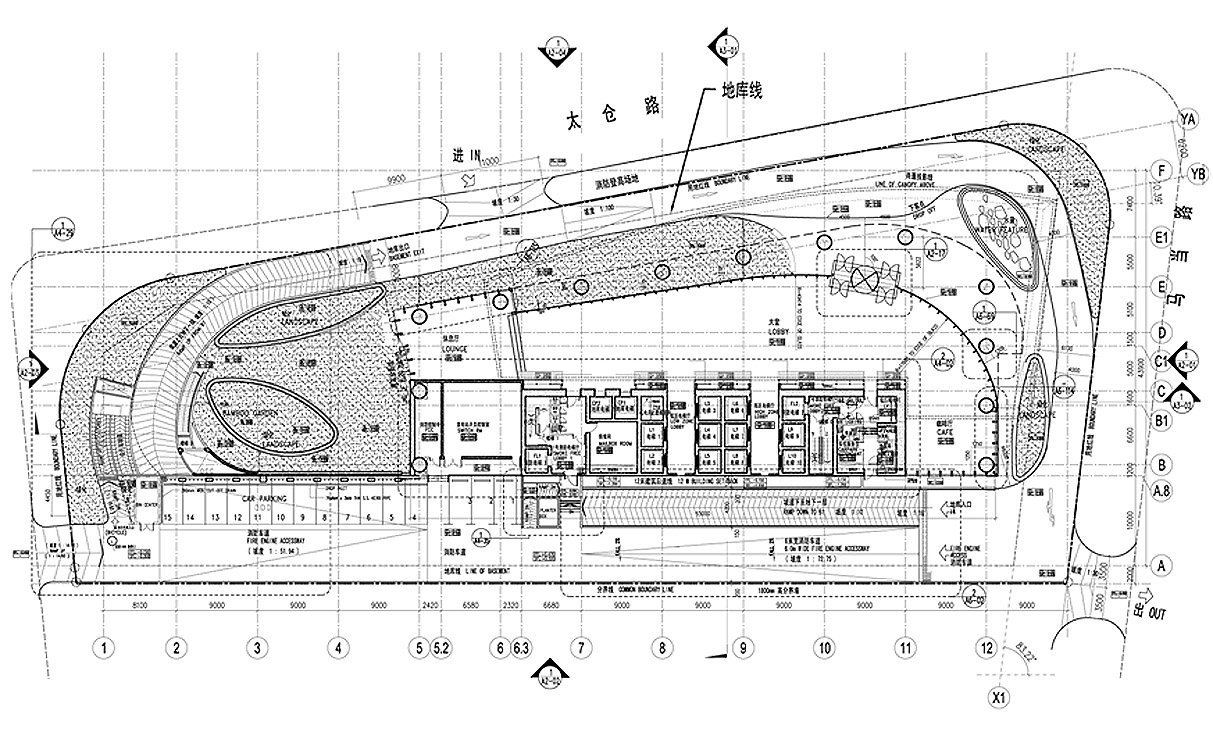
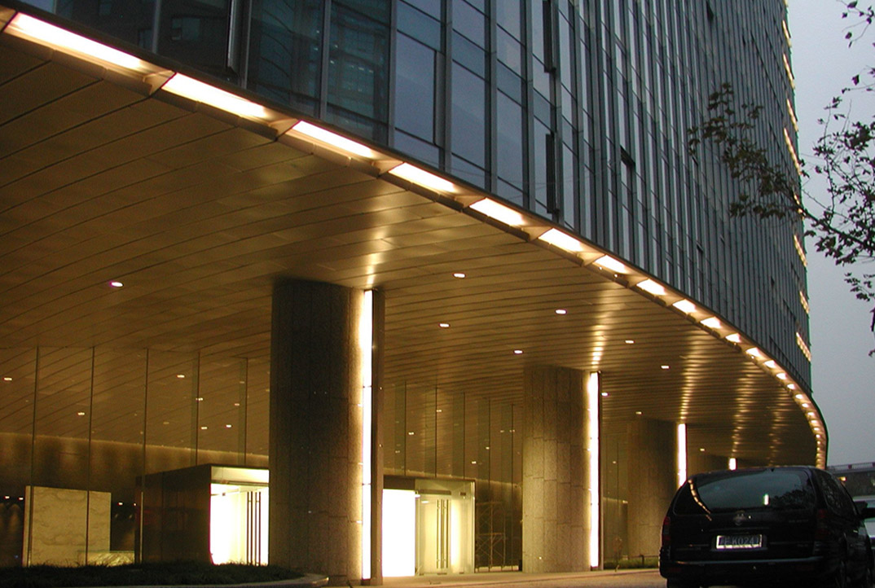

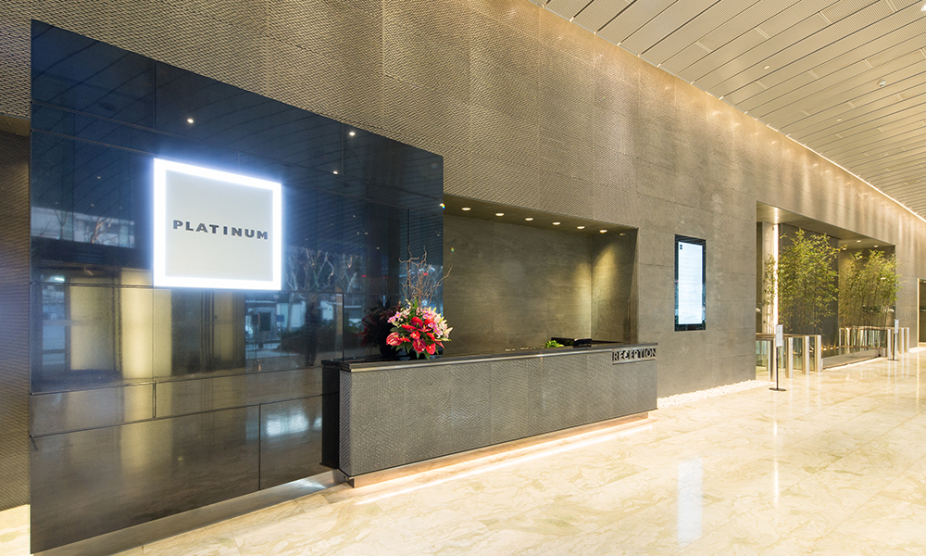
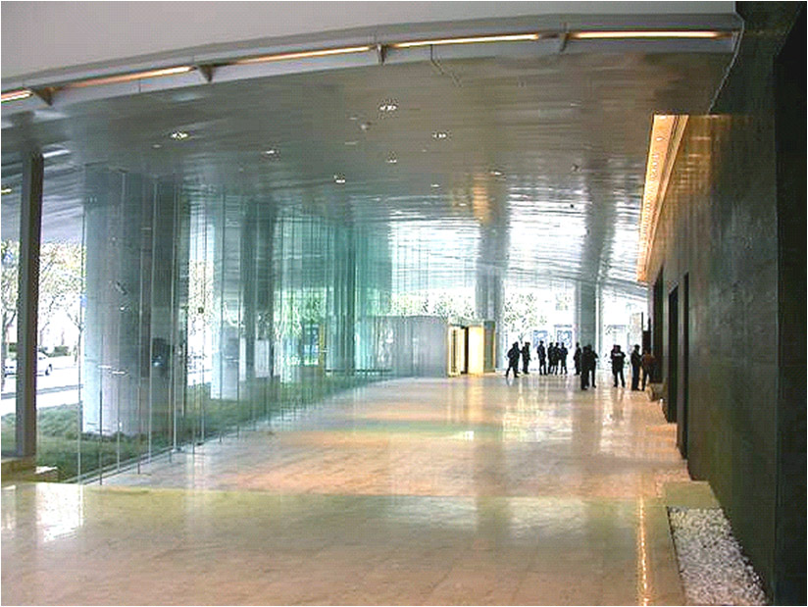
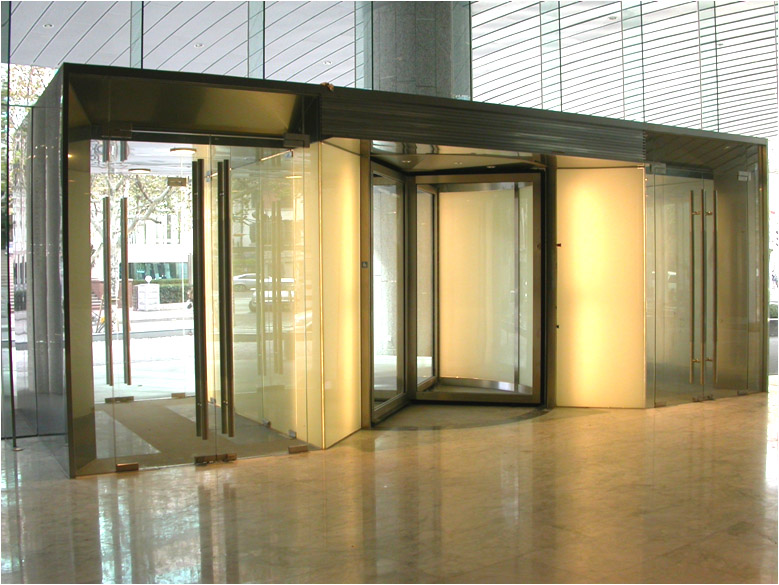
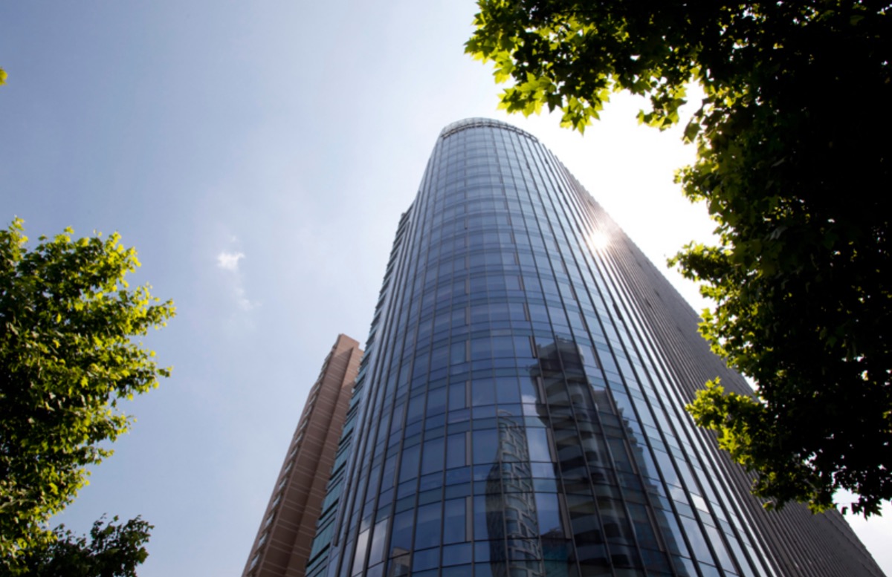
| Project | Grade ‘A’ Office Tower opposite XinTianDi, Shanghai, China |
|---|---|
| Client | Capitaland Commercial China |
| Date | 2006 |
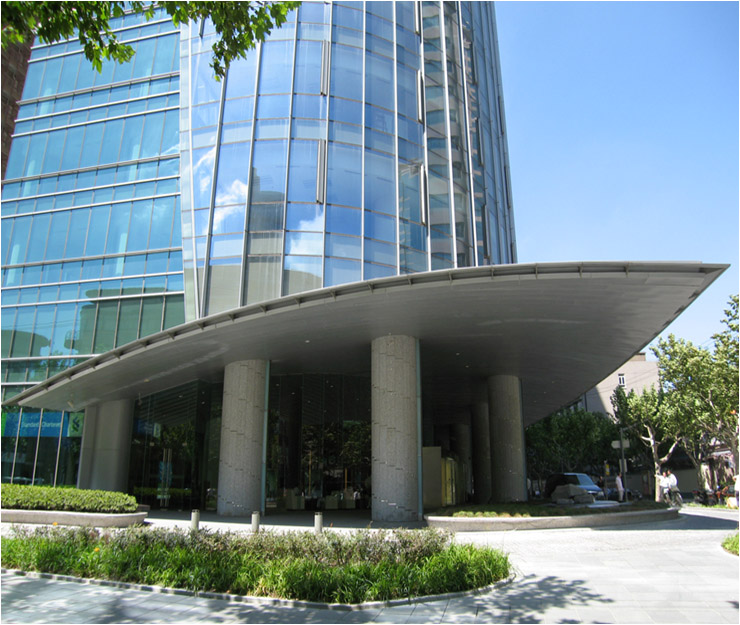
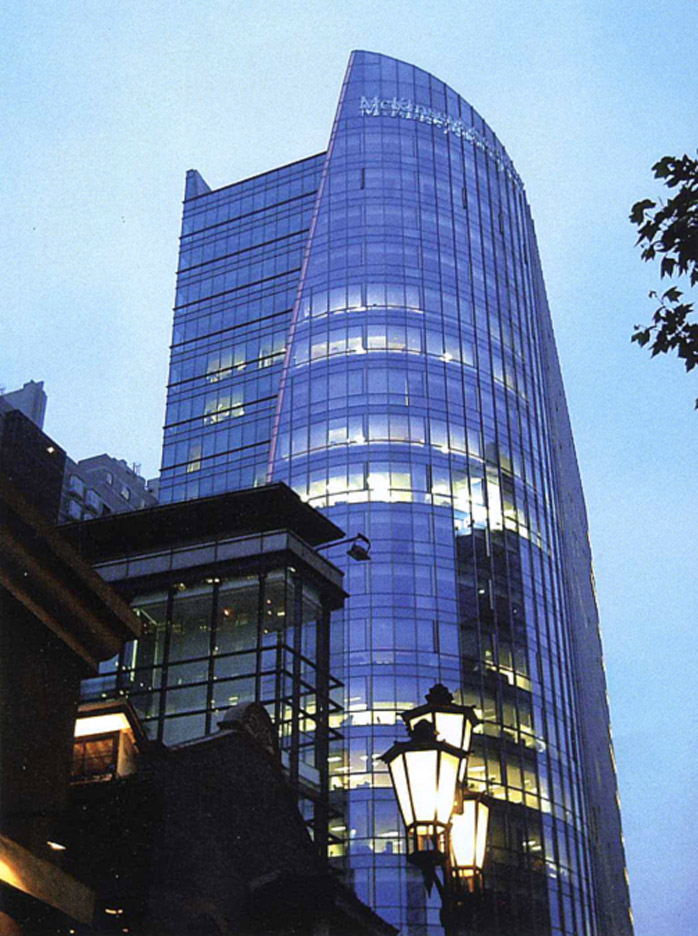




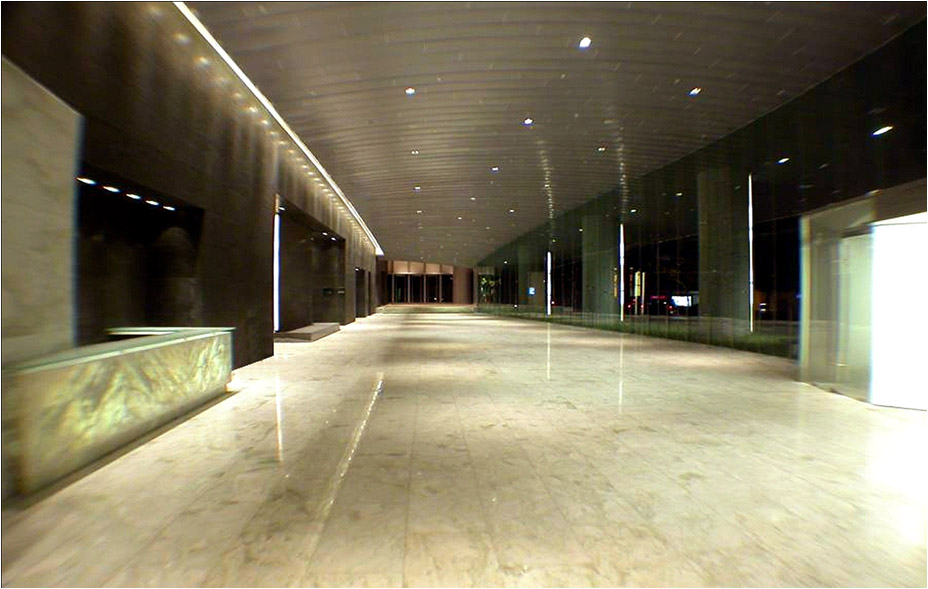
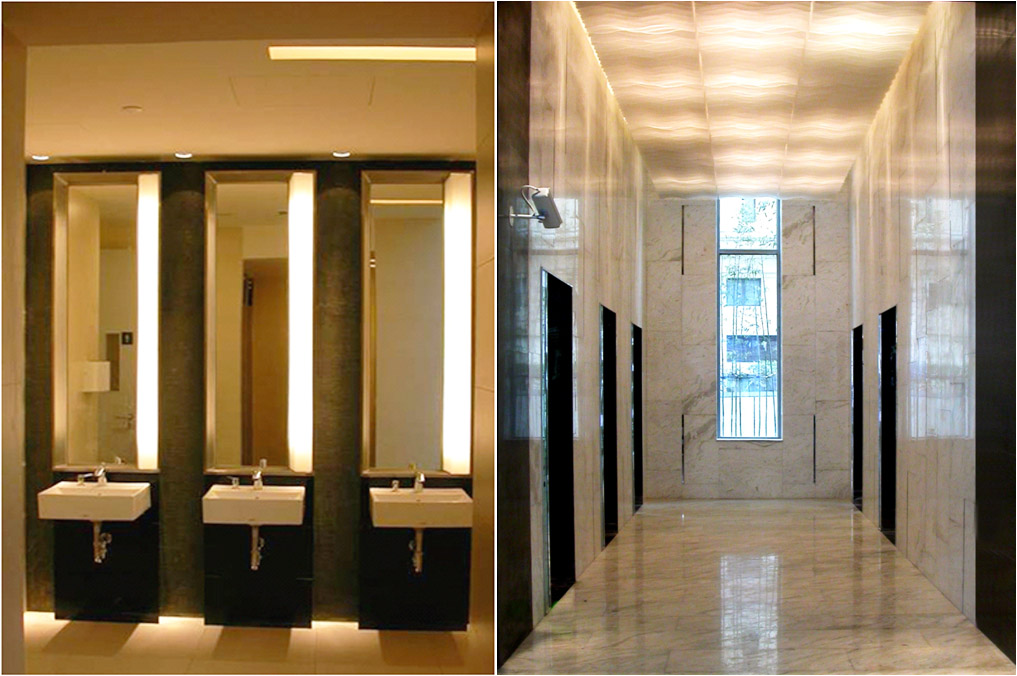

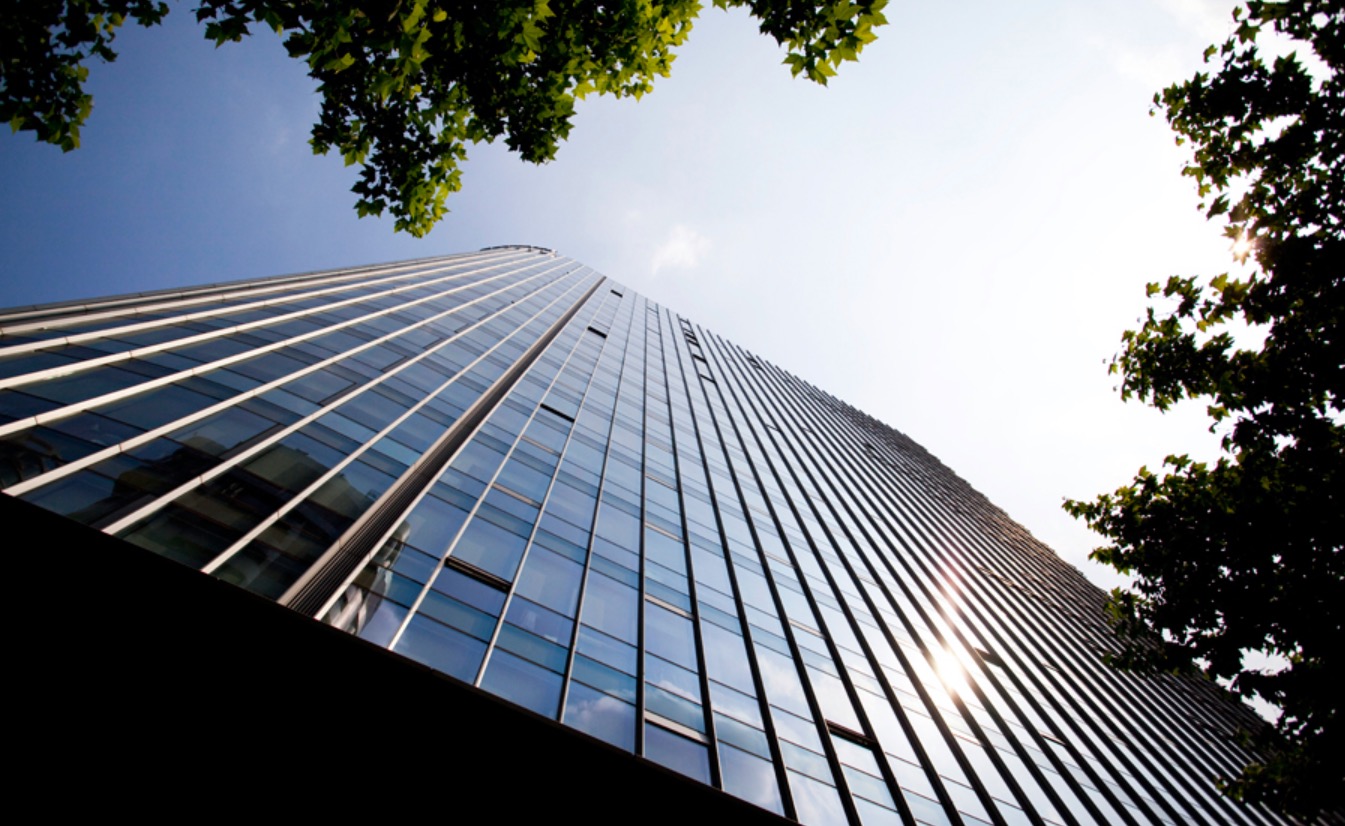
Design Brief
The brief for this project called for a 20-storey Grade A office development with a high standard and performance standard to meet the needs of its MNC occupants. As required by the developer Capitaland Commercial China, the aim was to create an excellent working environment that becomes a street landmark opposite the lifestyle entertainment hub, Xintiandi, the most coveted entertainment district in Shanghai.
Design Concept
The main architectural challenge presented by the site was its elongated and tapered land surrounded by tall buildings, thereby limiting the locations for placing the tower footprint. Our solution to this problem was to adopt a design that positioned the tower core on the side, thereby creating a column-free office space that affords more flexibility in interior space planning. The side core not only created an efficient office floor plate, it also allowed the southern façade to have fewer windows to minimize visual interference with the adjacent neighbour.
To address the corner of 2 intersecting roads, the design responded to Xintiandi plaza with 2 curved geometrical forms – a voluminous roof that envelops the ground floor lobby and a sweeping tower that unfurls like a Chinese scroll as the building rises. These design gestures provide an exalted viewing experience both at the human scale and the urban scale for the city’s skyline.
A grand veranda framed by 7m high columns along the edge of the tower connects Platinum Tower to the conserved buildings in its vicinity, thus creating a blended perspective of old and new along the streetscape.
Under the curved canopy that marks the visual corridor across to Xintiandi, a thin transparent glass wall envelops the ground floor by extending the lobby inside-out to give visitors a ‘sense of arrival’ upon entry. Elegant green marble, reminiscent of Chinese jade, covered the entire floor and wall to create a unified harmonious interior. Khaki green granite is used as feature walls for the lift lobbies.
Upon the completion of the building in 2006, the Platinum Tower received the prestigious top prize LuBan award for design and construction excellence. The building has achieved full occupancy since its inception, occupied by prominent MNCs and banks.
This project was designed and directed by Winston Lim during his stint with Nikken Sekkei International, Singapore from 2001 to 2004.