Criss Cross
| Project | Open Competition to redesign the Red Cross office headquarters |
|---|---|
| Client | Singapore Red Cross |
| Date | 2016 |
| Project | Open Competition to redesign the Red Cross office headquarters |
|---|---|
| Client | Singapore Red Cross |
| Date | 2016 |
Design Brief
To construct a new office tower block that integrates with the conserved 2-storey building on a plot of land highly constrained by the MRT tunnels beneath. The proposal also needed to create ample parking space for the ambulances and cars without excavating an underground carpark.
Design Concept
The Red Cross faces a big challenge ahead in building its new headquarters at 15 Penang Lane. For more than five decades, the historic building has remained original and modest in scale despite the transformation of its surrounding neighbourhood and the country at large. The core of its mission holds a timeless human quality that continues to withstand the ravages of time. We believe this quality distinguishes the new Red Cross building from any other corporate office. It is essential therefore to make the architecture humble and honest, so that this building can last for another 50 years or even further.
“We decided that the new Red Cross building should not be a typical office tower. Instead, it can be a ‘neighbourhood cluster’ where the building is open, casual and transparent.”
Open, Casual, Transparent
High rise corporate office towers are mostly sealed air-conditioned spaces disconnected from the pedestrians and the everyday man on the street. The lack of greenery also divorces these office spaces from the tropical climate or our green city fabric.
We decided that the new Red Cross building should not be a typical office tower. Instead, it can be a ‘neighbourhood cluster’ where the building is open, casual and transparent. It can be imagined as a ‘domestic place’ where people can dress as naturally as they wish, so that the building bear relevance to the average Singaporeans who grow up in the heartland.
Design Proposal
With these issues observed, we asked ourselves: Despite the land constraints, how can the new building deepen its roots in the vicinity and maintain its future relevance by revealing the potential of the site?
Our idea of CRISS CROSS will weave and reorganise the site through 3 key strategic ideas:
1. Create a new pedestrian connection within the building, in the form of a shaded green plaza, that links Penang Lane directly to Fort Canning Park.
We propose to open up the new building for public access and direct connectivity between the street and the park.
In response to the tight land constraints, we located the main tower away from the MRT tunnels beneath. We also propose, instead of a singular tower, to create a series of building blocks that rise up from the street towards Fort Canning Park. These blocks create terraces that zig zag within and hover atop the triangular site to permit sunlight and ventilation to stream into the plaza and bamboo terrace courtyard below.
By carving out openings in and around the building, the plaza and courtyard turn into transitional spaces between street and historic park, thus encouraging pedestrians to traverse directly between the two.
2. Create a new identity for the tower by stitching together the hilly terrain, the pedestrian link to Fort Canning Road and the “quirky character” of Penang Road.
We created a new entrance driveway and drop off between the old and new building that leads directly to a car park on the ground floor. The existing path between Fort Canning Road and the building is redesigned with an adjoining sidewalk cafe adjacent to public terraced plaza. The activation of this ‘cul de sac’ space into a new street corner will mark the identity of the new tower.
We designed the parking space that deploys both mechanical and non-mechanical means to accommodate 16 ambulances and 13 cars on the ground floor. Access to the covered plaza, the new and the old buildings can be taken directly from the car park. All the spaces within will be naturally ventilated through the bamboo terrace courtyard.
3. Respond to the greenery of the historic park by blending the landscape into the building
The spaces within the plaza, courtyard and roof terraces are shaded and populated with greenery to enable large public outreach events or informal activities both underneath and atop the building.
Similar to most polyclinics in the HDB heartland, all corridors in the building will be naturally ventilated, lined with greenery and reimagined as sky verandahs. The corridors will be wide and deep to reduce direct exposure to the sun.
“Spatial planning will be flexible and non-hierarchical. Offices and rooms can be freely arranged within the building envelop to meet both the present and future needs of the organisation.”
Structure and Space
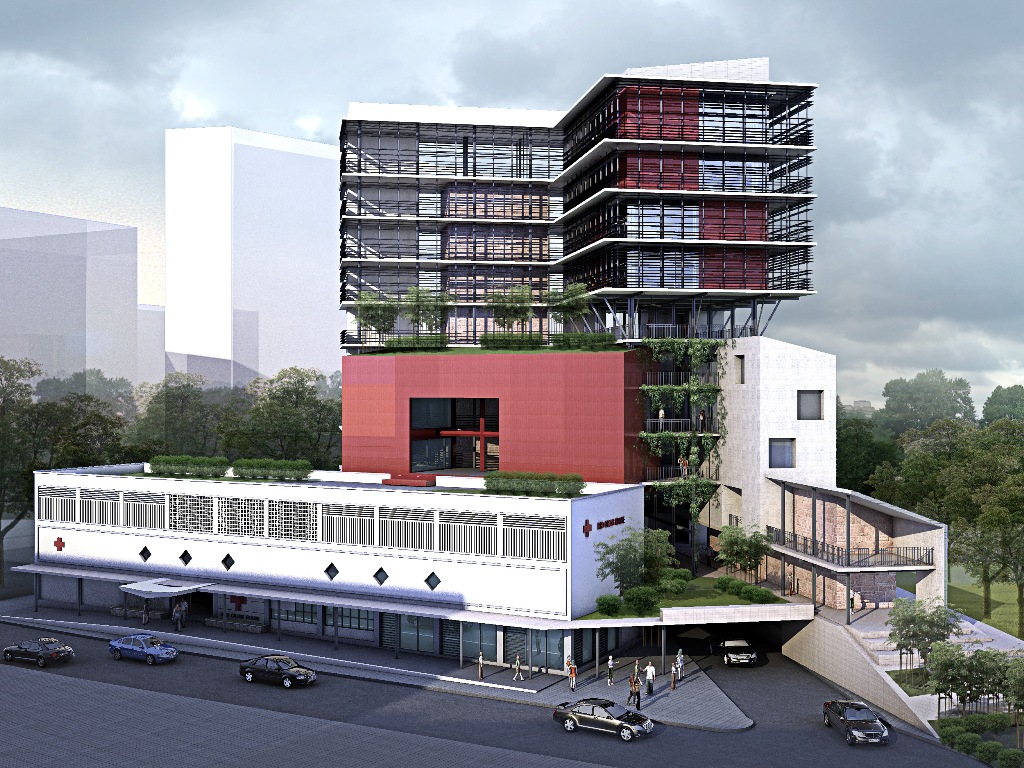



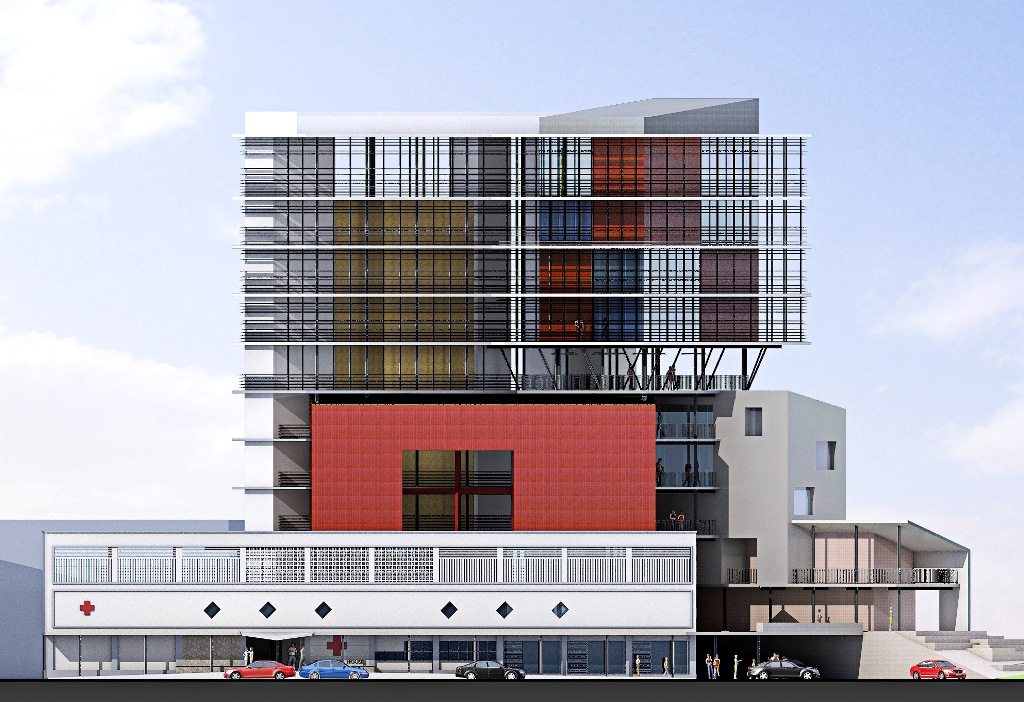
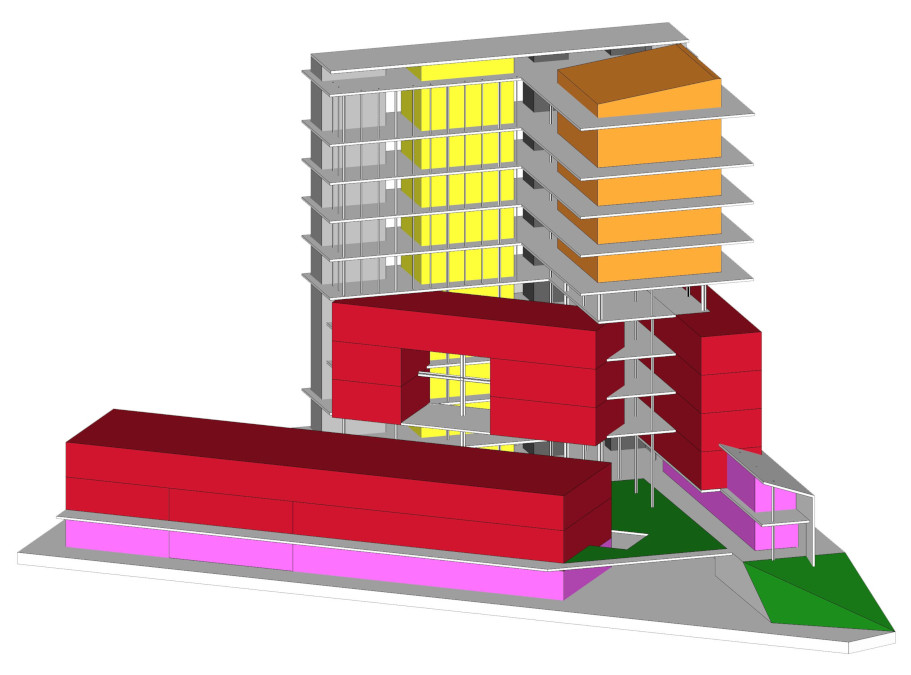
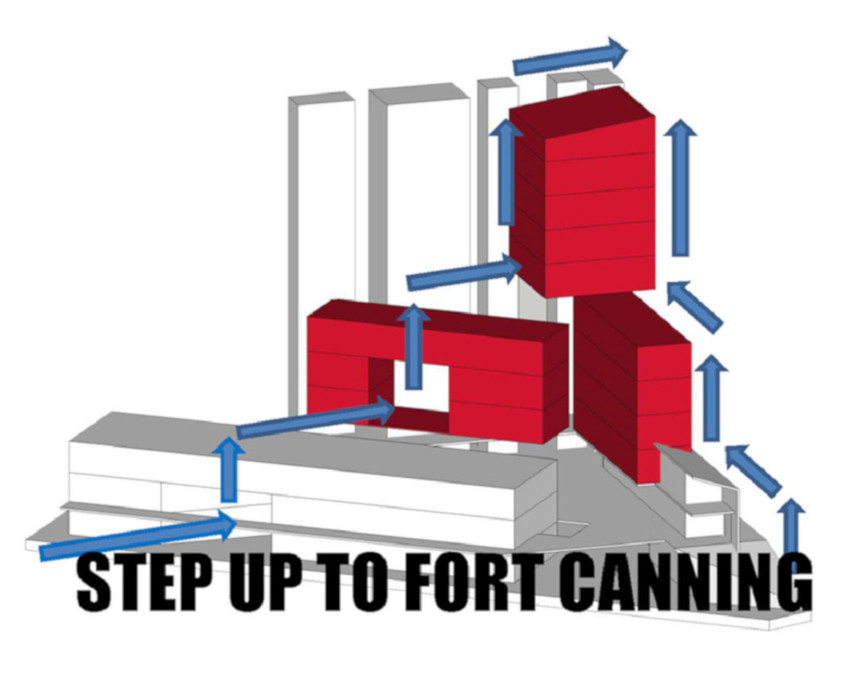
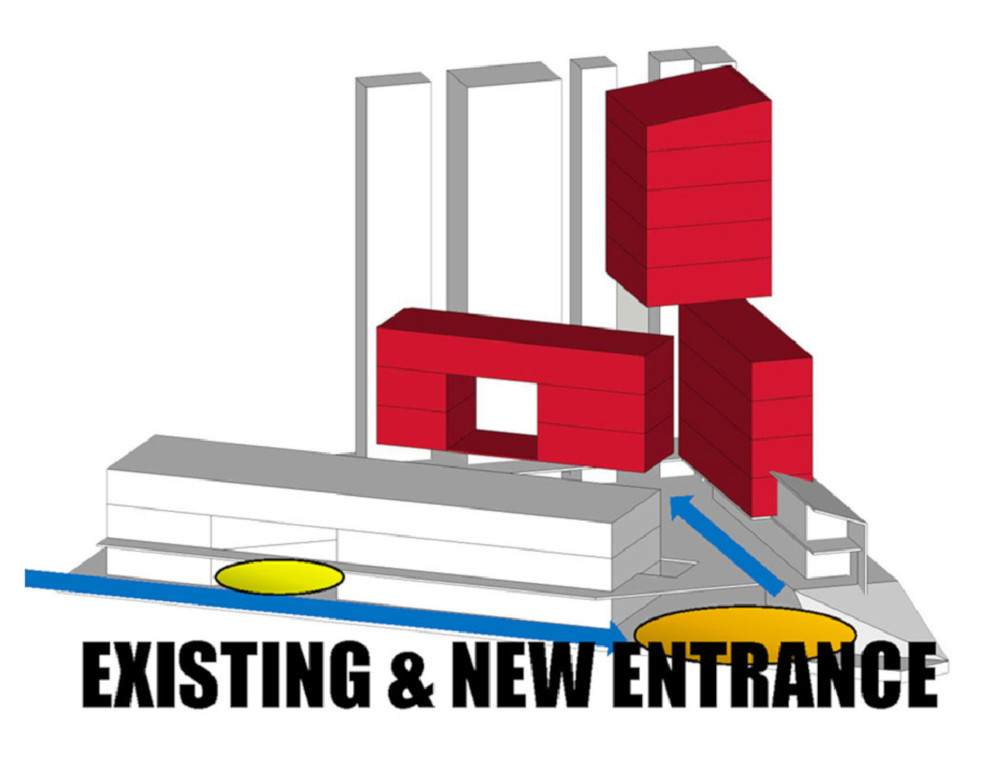
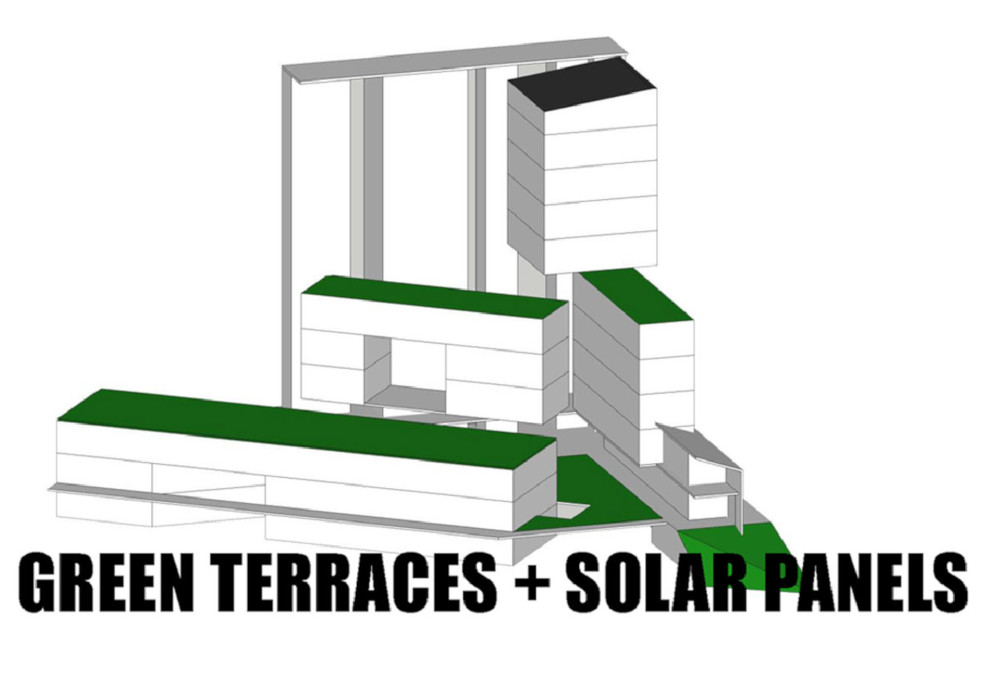
| Project | Open Competition |
|---|---|
| Client | Singapore Red Cross |
| Date | 2016 |









Design Brief
To construct a new office tower block that integrates with the conserved 2-storey building on a plot of land highly constrained by the MRT tunnels beneath. The proposal also needed to create ample parking space for the ambulances and cars without excavating an underground carpark.
Design Concept
The Red Cross faces a big challenge ahead in building its new headquarters at 15 Penang Lane. For more than five decades, the historic building has remained original and modest in scale despite the transformation of its surrounding neighbourhood and the country at large. The core of its mission holds a timeless human quality that continues to withstand the ravages of time. We believe this quality distinguishes the new Red Cross building from any other corporate office. It is essential therefore to make the architecture humble and honest, so that this building can last for another 50 years or even further.
Open, Casual, Transparent
High rise corporate office towers are mostly sealed air-conditioned spaces disconnected from the pedestrians and the everyday man on the street. The lack of greenery also divorces these office spaces from the tropical climate or our green city fabric.
We decided that the new Red Cross building should not be a typical office tower. Instead, it can be a ‘neighbourhood cluster’ where the building is open, casual and transparent. It can be imagined as a ‘domestic place’ where people can dress as naturally as they wish, so that the building bear relevance to the average Singaporeans who grow up in the heartland.
Design Proposal
With these issues observed, we asked ourselves: Despite the land constraints, how can the new building deepen its roots in the vicinity and maintain its future relevance by revealing the potential of the site?
Our idea of CRISS CROSS will weave and reorganise the site through 3 key strategic ideas:
1. Create a new pedestrian connection within the building, in the form of a shaded green plaza, that links Penang Lane directly to Fort Canning Park.
We propose to open up the new building for public access and direct connectivity between the street and the park.
In response to the tight land constraints, we located the main tower away from the MRT tunnels beneath. We also propose, instead of a singular tower, to create a series of building blocks that rise up from the street towards Fort Canning Park. These blocks create terraces that zig zag within and hover atop the triangular site to permit sunlight and ventilation to stream into the plaza and bamboo terrace courtyard below.
By carving out openings in and around the building, the plaza and courtyard turn into transitional spaces between street and historic park, thus encouraging pedestrians to traverse directly between the two.
2. Create a new identity for the tower by stitching together the hilly terrain, the pedestrian link to Fort Canning Road and the “quirky character” of Penang Road.
We created a new entrance driveway and drop off between the old and new building that leads directly to a car park on the ground floor. The existing path between Fort Canning Road and the building is redesigned with an adjoining sidewalk cafe adjacent to public terraced plaza. The activation of this ‘cul de sac’ space into a new street corner will mark the identity of the new tower.
We designed the parking space that deploys both mechanical and non-mechanical means to accommodate 16 ambulances and 13 cars on the ground floor. Access to the covered plaza, the new and the old buildings can be taken directly from the car park. All the spaces within will be naturally ventilated through the bamboo terrace courtyard.
3. Respond to the greenery of the historic park by blending the landscape into the building
The spaces within the plaza, courtyard and roof terraces are shaded and populated with greenery to enable large public outreach events or informal activities both underneath and atop the building.
Similar to most polyclinics in the HDB heartland, all corridors in the building will be naturally ventilated, lined with greenery and reimagined as sky verandahs. The corridors will be wide and deep to reduce direct exposure to the sun.
Structure and Space