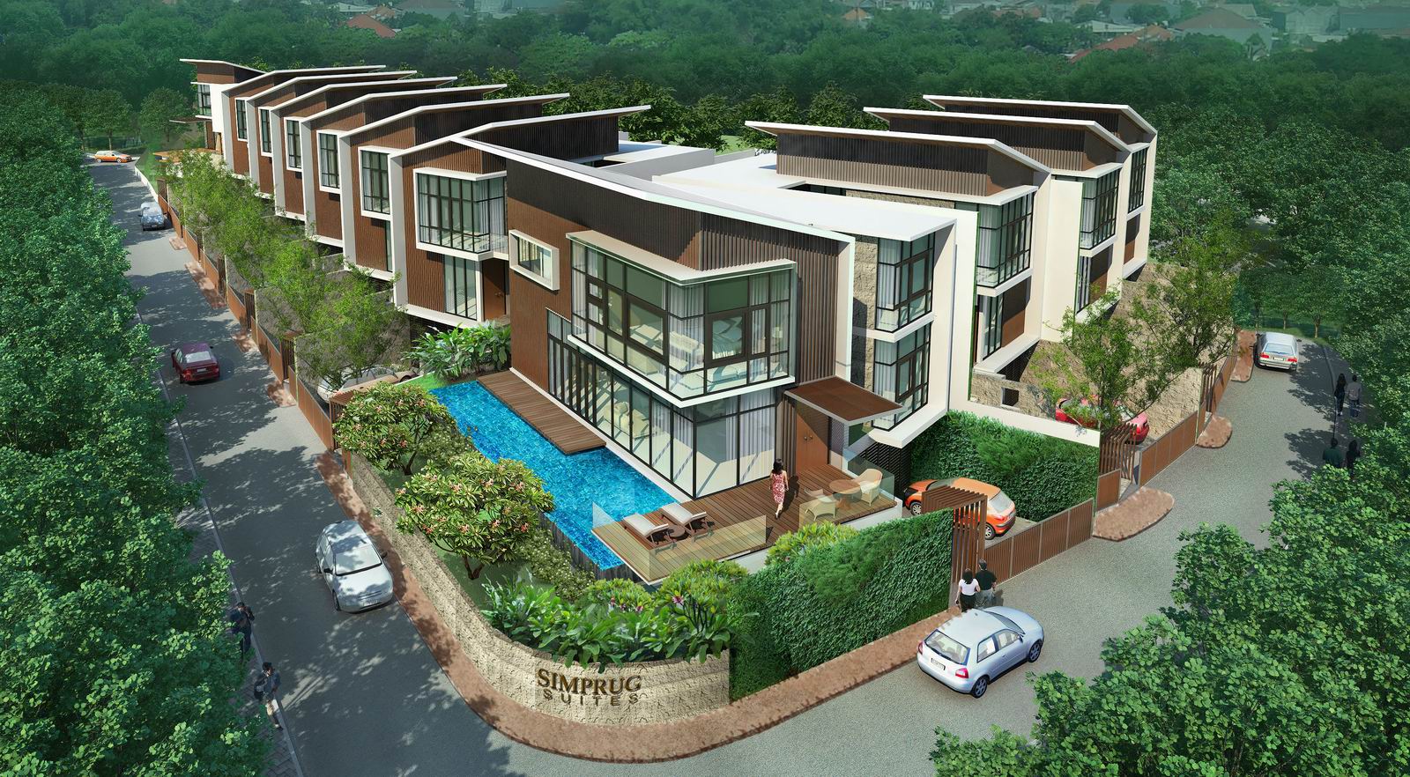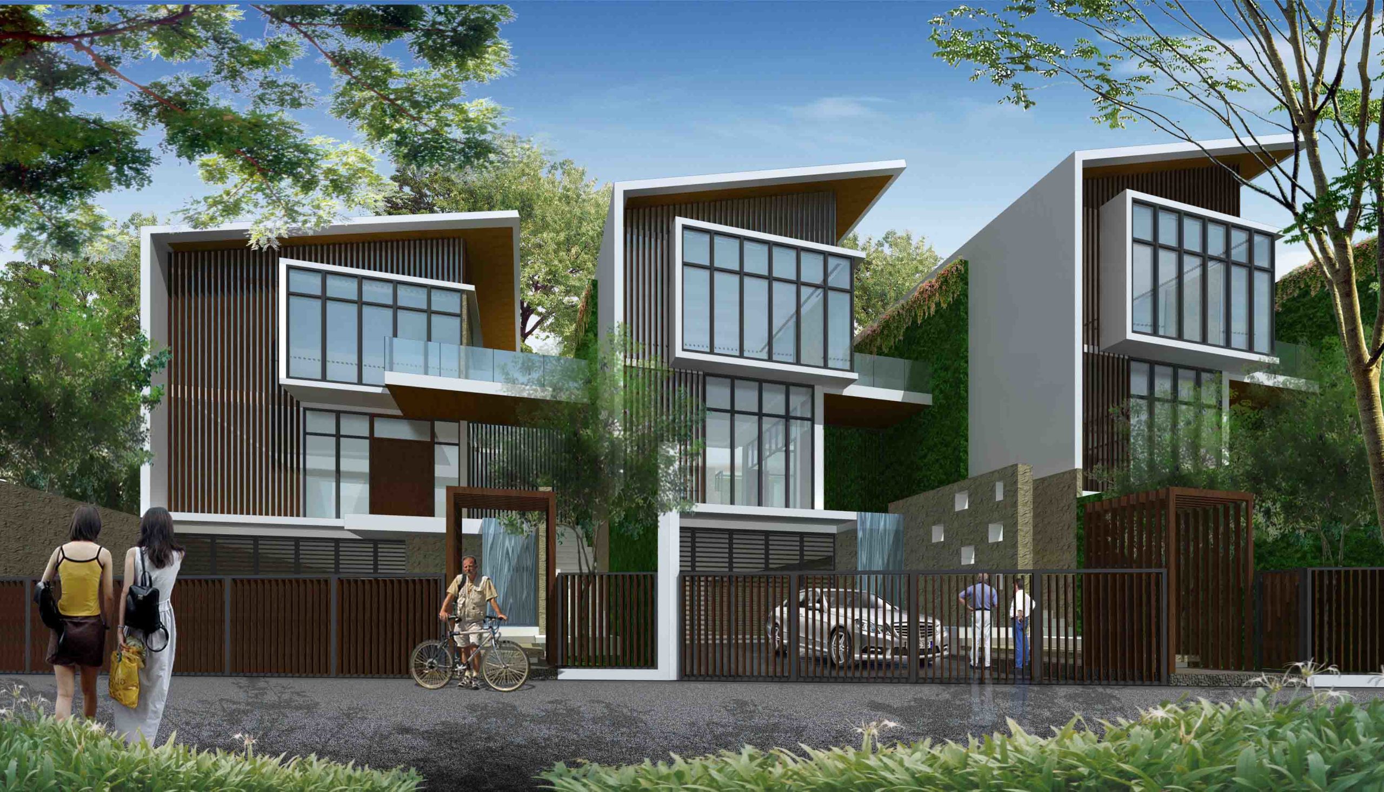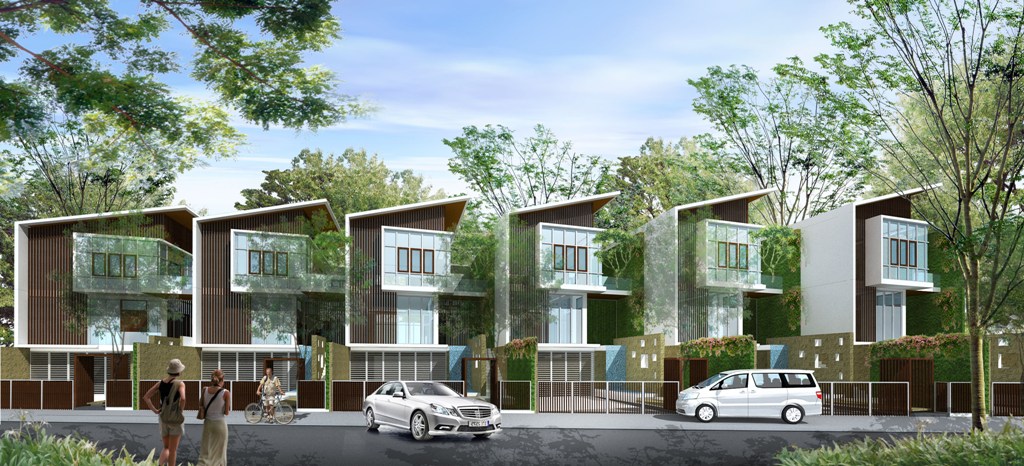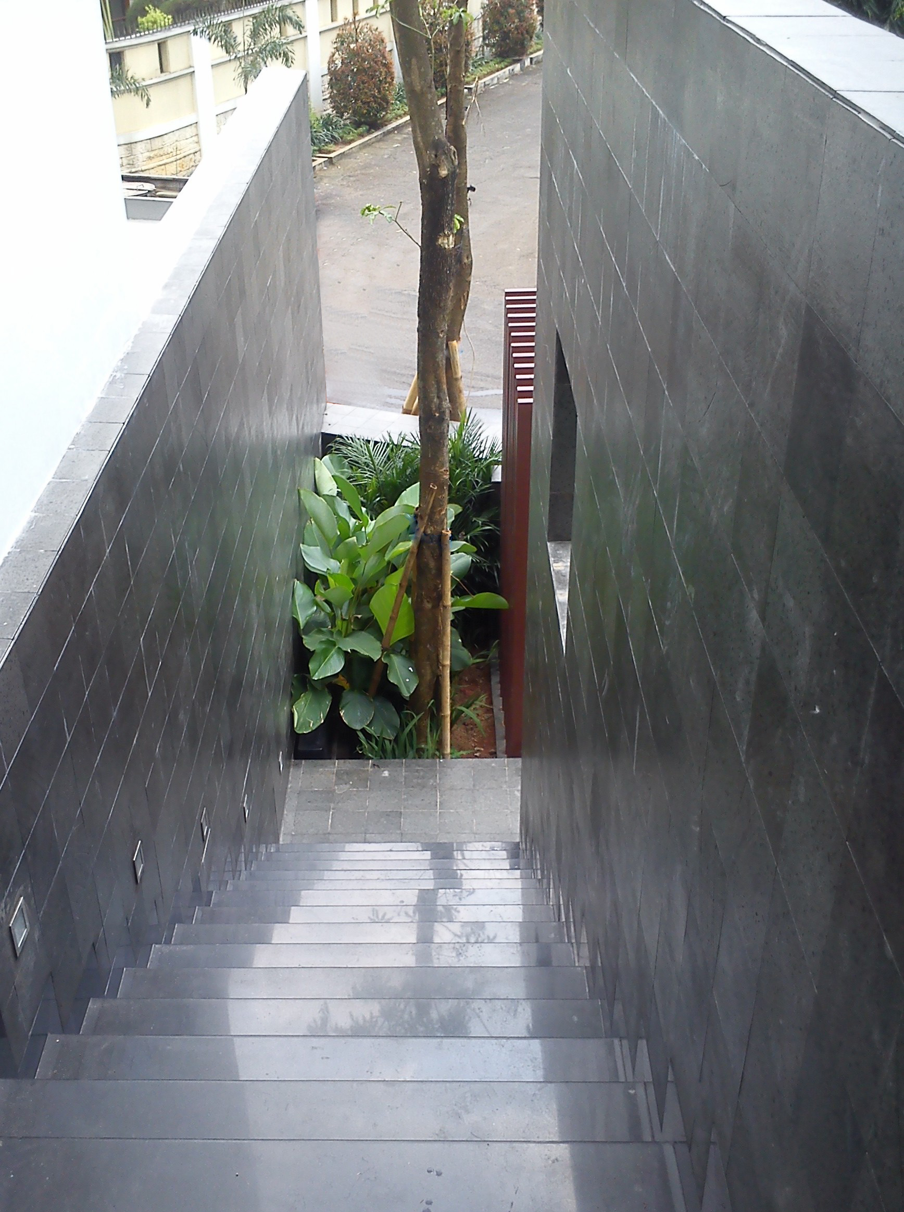Inside-Out Habitats
| Project | 11 Townhouses in Simprug District, Jakarta, Indonesia |
|---|---|
| Client | Agung Podomoro Group, Indonesia |
| Date | 2014 |
| Project | 11 Townhouses in Simprug District, Jakarta, Indonesia |
|---|---|
| Client | Agung Podomoro Group, Indonesia |
| Date | 2014 |
Design Brief
The client requested us to achieve these objectives:
1. Subdivide the long narrow tapering site into maximum numbers of strata land without losing the privacy and liveability of each house
2. Maintain individual identity of each home yet define the row of houses as collective community
3. Break-away from the compartmentalised rooms typical of standalone houses in Jakarta
4. Celebrate the outdoor spaces as private sanctuaries by inviting light, breeze and greenery indoors
“Through extensive experimentation with numerous forms and layouts, we arrived at a solution to “suspend” the residential units above the ground. By using a vertical loft-like treatment, the individual units are freed from the horizontal constraints of conventional terrace houses.”
Design Concept
The design brief for this development presented 2 unique challenges: first, the individual houses have to be optimised within a narrow tapering site for 11 residences and second, their conjoined nature will also necessitate imagining all these buildings as a unified collection, thus making the pursuit of residential identity a challenge.
Despite the constraints and challenges, we took a practical, rational approach in addressing the limitations. This called for maximization of the private livable space within each unit, without compromising on the community’s collective identity. Through extensive experimentation with numerous forms and layouts, we arrived at a solution to “suspend” the residential units above the ground. By using a vertical loft-like treatment, the individual units are freed from the horizontal constraints of conventional terrace houses.
“We provided every dwelling with front and back courtyards to introduce daylight and natural ventilation between spaces, while at the same time, create many opportunities to enjoy the outdoors within the protective walls.”
Our innovative approach was also applied to the interior spaces of each individual house. By rethinking the concept of blurred divisions between inside and out, we departed from the typical compartmentalised Indonesian home design. We provided every dwelling with front and back courtyards to introduce daylight and natural ventilation between spaces, while at the same time, create many opportunities to enjoy the outdoors within the protective walls. Adorned with lush green walls, these spaces become a private oasis of calm within all the rooms and help to imbue the entire development with a sense of serenity.
Through our expertise in tropical design and experience in a wide range of projects at various scales, complex developments such as these allowed our architects and designers to overcome the challenges in different contexts. Our outcome is the development of “boundless” spaces, where the serenity within an enclosed personal retreat permeates through the interior and exterior environments. This blurring of the indoor-outdoor boundary allowed us to accommodate nature within protective walls to enable the end users a lifestyle of calm and respite from the hustle and bustle of Jakarta.
Budget: $620,000 per house








| Project | 11 Townhouses in Simprug District, Jakarta, Indonesia |
|---|---|
| Client | Agung Podomoro Group, Indonesia |
| Date | 2014 |




Design Brief
The client requested us to achieve these objectives:
1. Subdivide the long narrow tapering site into maximum numbers of strata land without losing the privacy and liveability of each house
2. Maintain individual identity of each home yet define the row of houses as collective community
3. Break-away from the compartmentalised rooms typical of standalone houses in Jakarta
4. Celebrate the outdoor spaces as private sanctuaries by inviting light, breeze and greenery indoors
Design Concept
The design brief for this development presented 2 unique challenges: first, the individual houses have to be optimised within a narrow tapering site for 11 residences and second, their conjoined nature will also necessitate imagining all these buildings as a unified collection, thus making the pursuit of residential identity a challenge.
Despite the constraints and challenges, we took a practical, rational approach in addressing the limitations. This called for maximization of the private livable space within each unit, without compromising on the community’s collective identity. Through extensive experimentation with numerous forms and layouts, we arrived at a solution to “suspend” the residential units above the ground. By using a vertical loft-like treatment, the individual units are freed from the horizontal constraints of conventional terrace houses.
Our innovative approach was also applied to the interior spaces of each individual house. By rethinking the concept of blurred divisions between inside and out, we departed from the typical compartmentalised Indonesian home design. We provided every dwelling with front and back courtyards to introduce daylight and natural ventilation between spaces, while at the same time, create many opportunities to enjoy the outdoors within the protective walls. Adorned with lush green walls, these spaces become a private oasis of calm within all the rooms and help to imbue the entire development with a sense of serenity.
Through our expertise in tropical design and experience in a wide range of projects at various scales, complex developments such as these allowed our architects and designers to overcome the challenges in different contexts. Our outcome is the development of “boundless” spaces, where the serenity within an enclosed personal retreat permeates through the interior and exterior environments. This blurring of the indoor-outdoor boundary allowed us to accommodate nature within protective walls to enable the end users a lifestyle of calm and respite from the hustle and bustle of Jakarta.
Budget: $620,000 per house