Mountain Retreat for the City Dwellers
| Project | Vimalas Resort and Retirement Village, Gadog, West Java, Indonesia |
|---|---|
| Client | Developer: Agung Podomoro Group Indonesia |
| Date | 2010 |
| Project | Vimalas Resort and Retirement Village, Gadog, West Java, Indonesia |
|---|---|
| Client | Developer: Agung Podomoro Group Indonesia |
| Date | 2010 |
Design Brief
The brief called for the masterplan and architectural design of a 45 hectare hilly site to create 600 units of residence and resort aimed to attract city dwellers from West Java. We were tasked to transform the steeply contoured site with irregular geometry and sparse vegetation into a lush mountainous retreat, while crafting villas and cottages combined with adventure sports, camping grounds, walking trails, organic farms and retirement villages for families and retirees. The client also specified an adaptation of Balinese architecture and landscape design principles in response to the contoured land and its temperate microclimate.
Design Concept
Gadog, in Bogor and located in West Java, is known locally for its cool weather and idyllic charm. While not yet an international tourist attraction, the location attracts many domestic visitors from nearby Jakarta, who travel 60km down south for a taste of the temperate microclimate during weekend getaways and retreats.
To devise a concept that was responsive to the context, residents and visitors, we studied various elements of the site extensively – from the undulating terrain, vegetation, access routes and waterways in relation to its surrounding geography. We also analysed the social context and lifestyles of the project’s target consumers in relation to the operational models of retirement villages of Indonesia’s upper-income demographic groups. Through this in-depth study, we recommended suitable hotel partners to operate and manage the residences and cottages.
Due to the steep terrain and irregular geometry of the land, a planning approach that allowed the masterplan to develop in a creative and organic manner was imperative. By studying the growth pattern of leaves on tree branches, we found our main source of inspiration – a tree trunk that represents the main thoroughfare connects to its branches (local roads) from which leaves (buildings) would sprout. This spurred our team to design roads that weave through the contours to create spaces for new buildings and an oasis-like experience that blend seamlessly into the breathtaking mountainous area.
“We were mindful to blend the site with the hilly contours and the natural environment, providing every building with an unobstructed view of the scenic mountains surrounding the development.”
Our planning approach divided the land into 3 main zones:
First zone – Cluster housing with Retail and Food & Beverage Village
Second Zone – Hotel and Service Apartments with a central lake, fishing ponds and adventure sports facility
Third Zone – retirement village cluster with hydroponic farms, outward bound school and camps
These 3 zones are linked together by a central avenue lined with flowering vegetation and a walking trail that weave through the site, to complement the elements already found on the natural landscape. To respond to the sloping ground and to minimise earthworks, a terraced approach was adopted. We were mindful to blend the site with the hilly contours and the natural environment, providing every building with an unobstructed view of the scenic mountains surrounding the development.
“The result was an exemplar of blending rural living with modern comforts and top-end design where numerous sub-habitats thrive as one, similar to the life form of a tree.”
Seeking to create an emblematic statement about the development and its concept rooted in nature, the entry point to the development features a sculptural gateway which encapsulates our concept – a cluster of trees gracefully branching outwards into canopies. The sculpture consists of intricate hexagonal timber slats layered in vegetation to juxtaposed natural with man-made elements. The driveway underneath these canopies is lined with undulating water features that illuminate at night. The result was an exemplar of blending rural living with modern comforts and top-end design where numerous sub-habitats thrive as one, similar to the life form of a tree.
Through expertise in tropical-design methodologies and experience in a wide-range of projects at various scales, the challenges presented by this project was a feat that we overcame through thoughtful and innovative design. By developing this extensive masterplan with natural and architectural elements that respond to the environment, we achieved a deeper understanding of vernacular design for successful implementation.
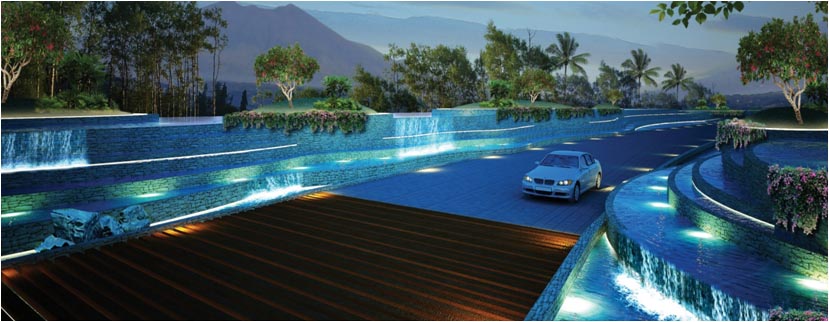
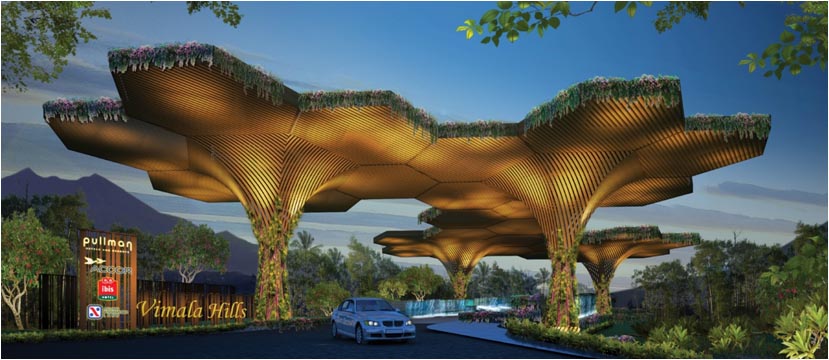
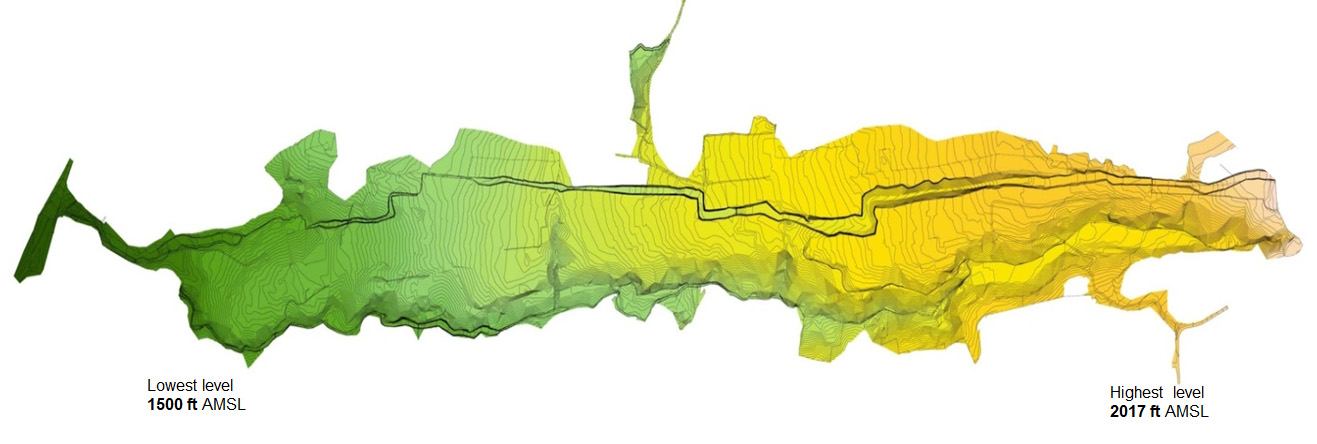
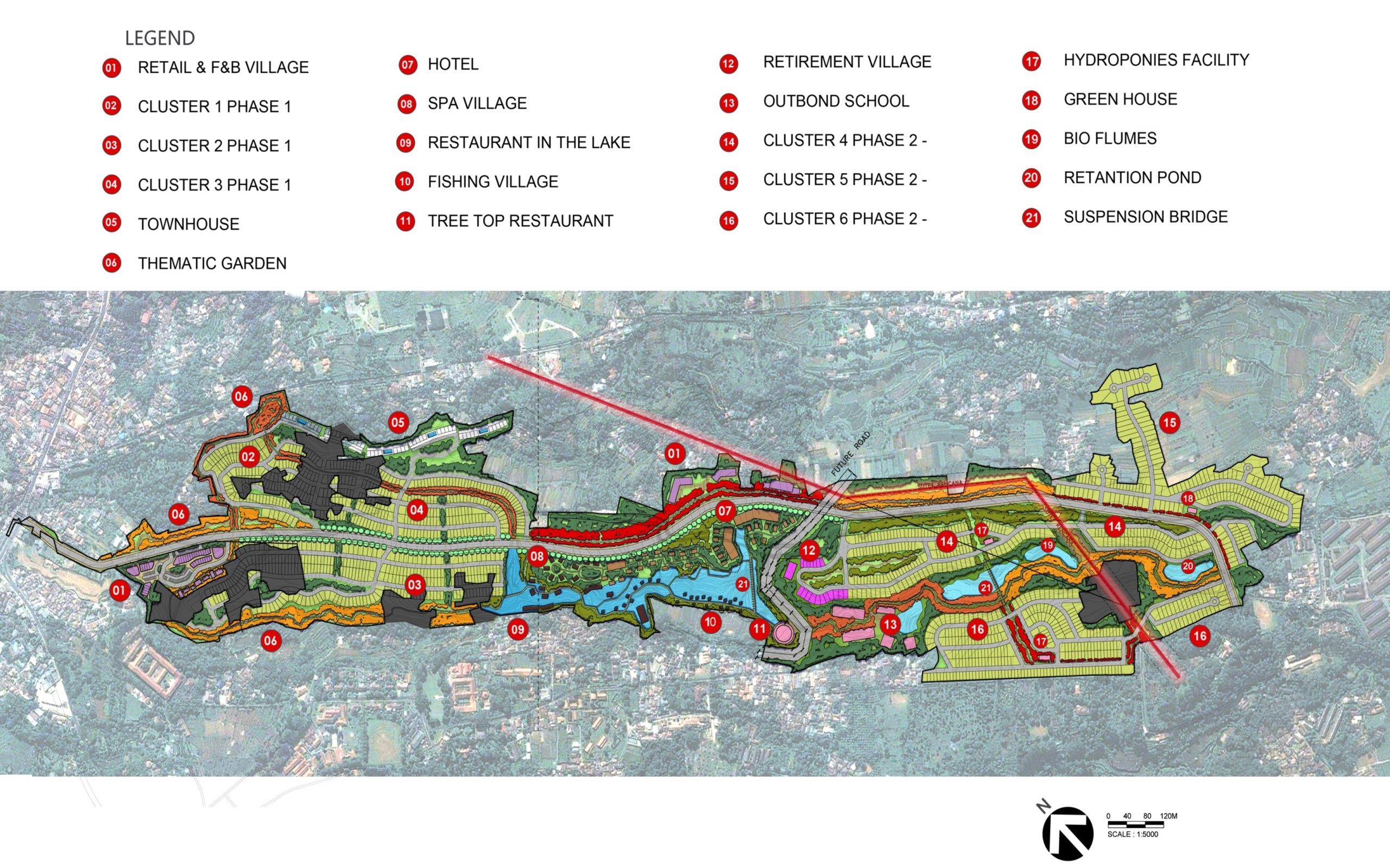

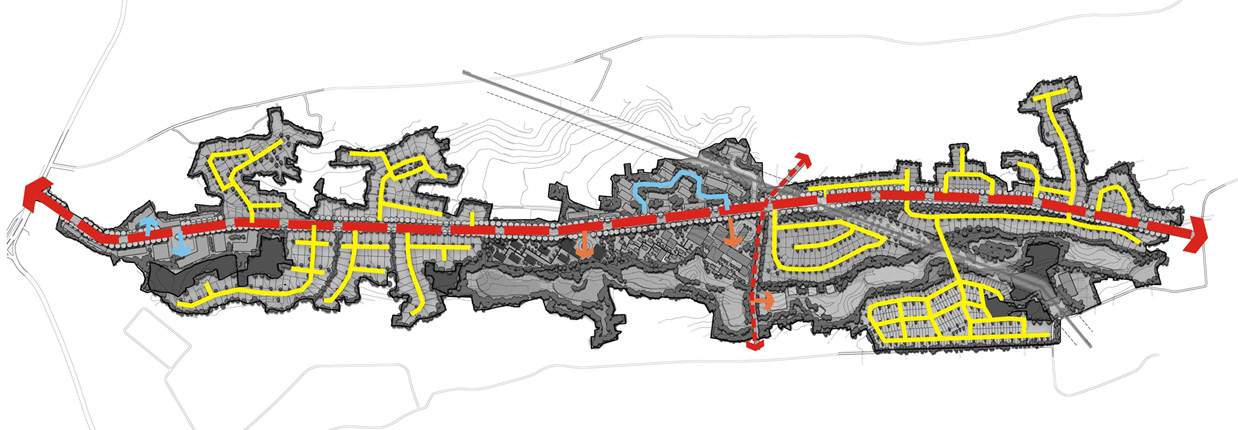
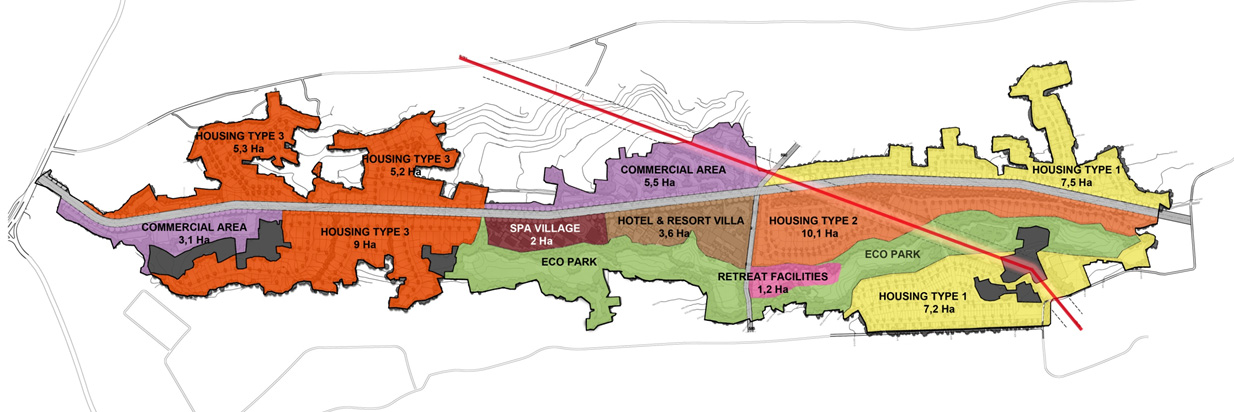
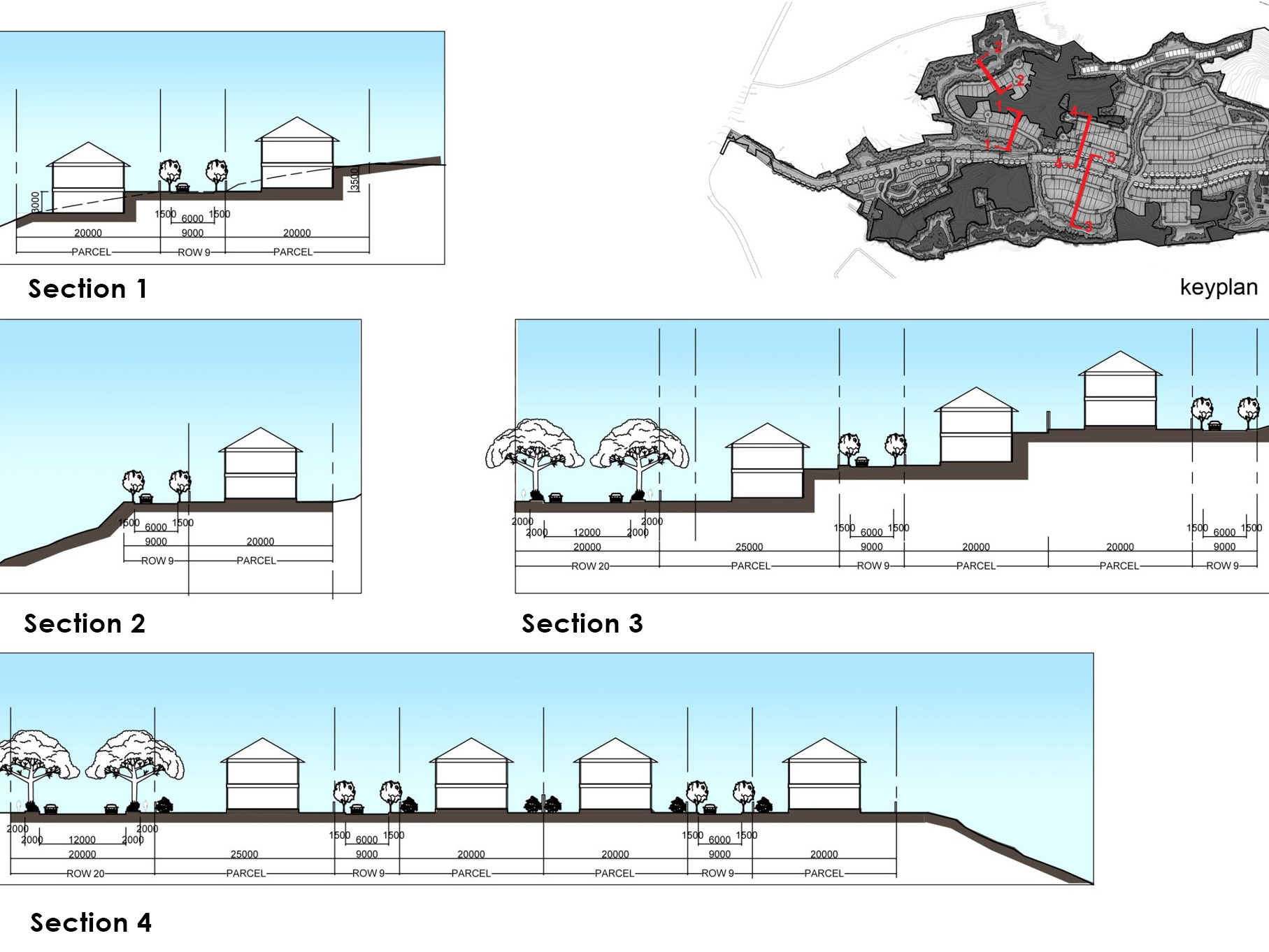
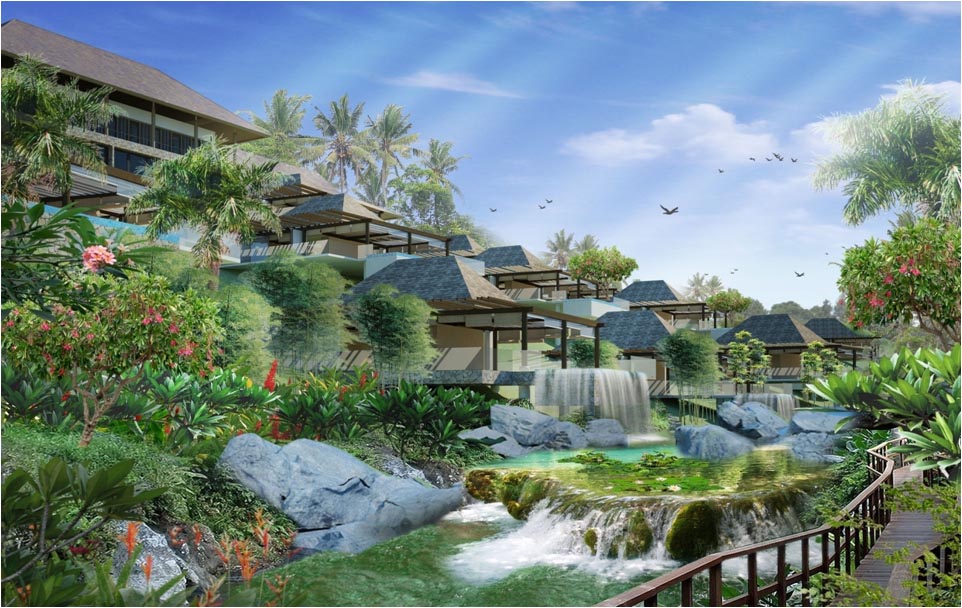
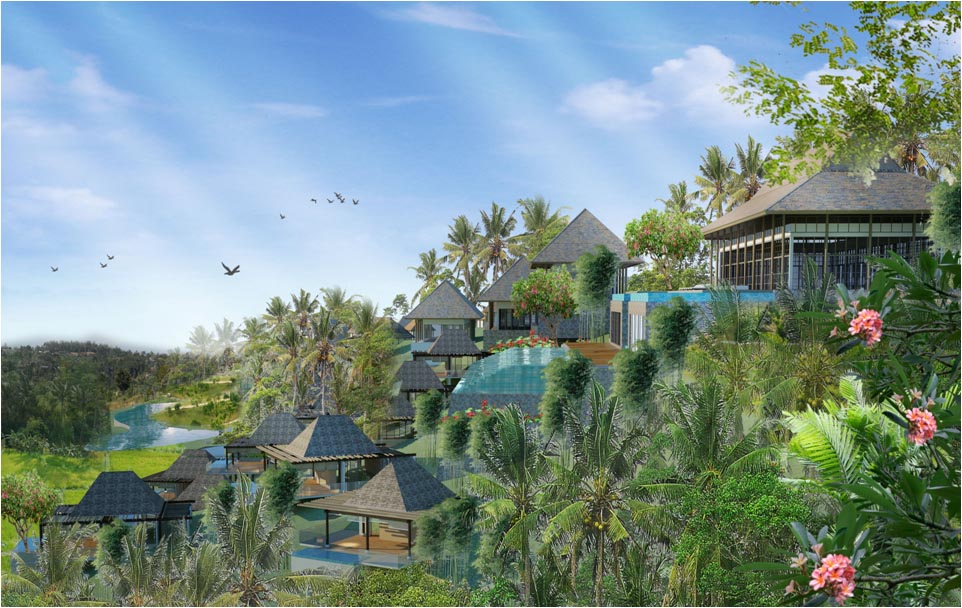
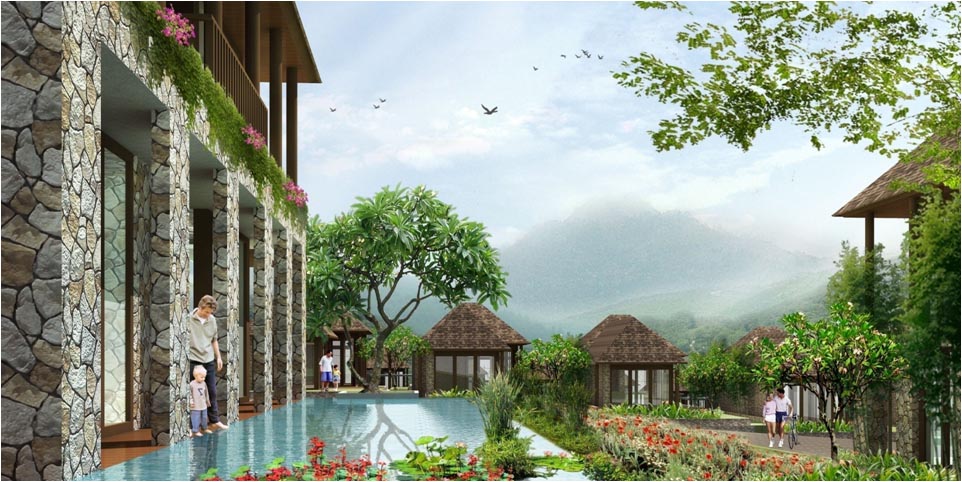
| Project | Vimalas Resort and Retirement Village, Gadong, Indonesia |
|---|---|
| Client | Developer: Agung Podomoro Group Indonesia |
| Date | 2010 |






Design Brief
The brief called for the masterplan and architectural design of a 45 hectare hilly site to create 600 units of residence and resort aimed to attract city dwellers from West Java. We were tasked to transform the steeply contoured site with irregular geometry and sparse vegetation into a lush mountainous retreat, while crafting villas and cottages combined with adventure sports, camping grounds, walking trails, organic farms and retirement villages for families and retirees. The client also specified an adaptation of Balinese architecture and landscape design principles in response to the contoured land and its temperate microclimate.
Design Concept
Gadog, in Bogor and located in West Java, is known locally for its cool weather and idyllic charm. While not yet an international tourist attraction, the location attracts many domestic visitors from nearby Jakarta, who travel 60km down south for a taste of the temperate microclimate during weekend getaways and retreats.
To devise a concept that was responsive to the context, residents and visitors, we studied various elements of the site extensively – from the undulating terrain, vegetation, access routes and waterways in relation to its surrounding geography. We also analysed the social context and lifestyles of the project’s target consumers in relation to the operational models of retirement villages of Indonesia’s upper-income demographic groups. Through this in-depth study, we recommended suitable hotel partners to operate and manage the residences and cottages.
Due to the steep terrain and irregular geometry of the land, a planning approach that allowed the masterplan to develop in a creative and organic manner was imperative. By studying the growth pattern of leaves on tree branches, we found our main source of inspiration – a tree trunk that represents the main thoroughfare connects to its branches (local roads) from which leaves (buildings) would sprout. This spurred our team to design roads that weave through the contours to create spaces for new buildings and an oasis-like experience that blend seamlessly into the breathtaking mountainous area.
Our planning approach divided the land into 3 main zones:
First zone – Cluster housing with Retail and Food & Beverage Village
Second Zone – Hotel and Service Apartments with a central lake, fishing ponds and adventure sports facility
Third Zone – retirement village cluster with hydroponic farms, outward bound school and camps
These 3 zones are linked together by a central avenue lined with flowering vegetation and a walking trail that weave through the site, to complement the elements already found on the natural landscape. To respond to the sloping ground and to minimise earthworks, a terraced approach was adopted. We were mindful to blend the site with the hilly contours and the natural environment, providing every building with an unobstructed view of the scenic mountains surrounding the development.
Seeking to create an emblematic statement about the development and its concept rooted in nature, the entry point to the development features a sculptural gateway which encapsulates our concept – a cluster of trees gracefully branching outwards into canopies. The sculpture consists of intricate hexagonal timber slats layered in vegetation to juxtaposed natural with man-made elements. The driveway underneath these canopies is lined with undulating water features that illuminate at night. The end result was an exemplar of blending rural living with modern comforts and top-end design where numerous sub-habitats thrive as one, similar to the life form of a tree.
Through expertise in tropical-design methodologies and experience in a wide-range of projects at various scales, the challenges presented by this project was a feat that we overcame through thoughtful and innovative design. By developing this extensive masterplan with natural and architectural elements that respond to the environment, we achieved a deeper understanding of vernacular design for successful implementation. Familiarity with designing such luxury projects in the tropical context enabled our architects to imagine sound and rational design solutions even at the most remote destinations.