Why hire an architect?
We spend a lot of time in our buildings and their design has a profound impact on how we live, work, think and feel. So hiring a professional to give utmost care and attention to our habitable space is much more than hiring someone who will not only provide a good design, but who actually helps to organize our spaces more effectively. Moreover, the building process can be really stressful and challenging for many people.
Architects understand this process and they will be ready to advise so you are not overwhelmed. A good architect can guide you through the process every step of the way. From initial design ideas to recommendations for builders and suppliers, the architect has a wealth of experience you can tap into.
Unlike interior design, the process of designing and constructing a building is more comprehensive, time consuming and technical in nature. In this regard, while most building projects can complete within 3 years, some may continue beyond that. Therefore, if you decide to create a building with the architect, you would need a certain amount of patience and perseverance.
The Process
We describe the Architectural Process in 7 stages, although the common practice is to categorise into 5. This is because 2 stages – Feasibility Study and Building Permit Submission – are not usually highlighted despite their impact on the outcome and timeline of the entire project.
The 7 stages proceed in this order, where the percentages illustrate the breakdown of how we define our scope of work and resource allocation.
| Feasibility Study/ Concept Design | 10% |
| Schematic Design | 15% |
| Design Development | 15% |
| Building Permit Submission | 10% |
| Construction Documents | 20% |
| Bidding/ Tender | 5% |
| Contract Administration | 25% |
For the purpose of this illustration, the above percentage is a guideline for a typical project although this may vary from firm to firm and building types. For example, although we indicate Schematic Design as 15% of the architect’s work, this may range from 10% to 20%. If a client requires multiple design options, a physical model and extensive 3D renderings or animation, the Schematic Design percentage may be higher or incur additional costs.
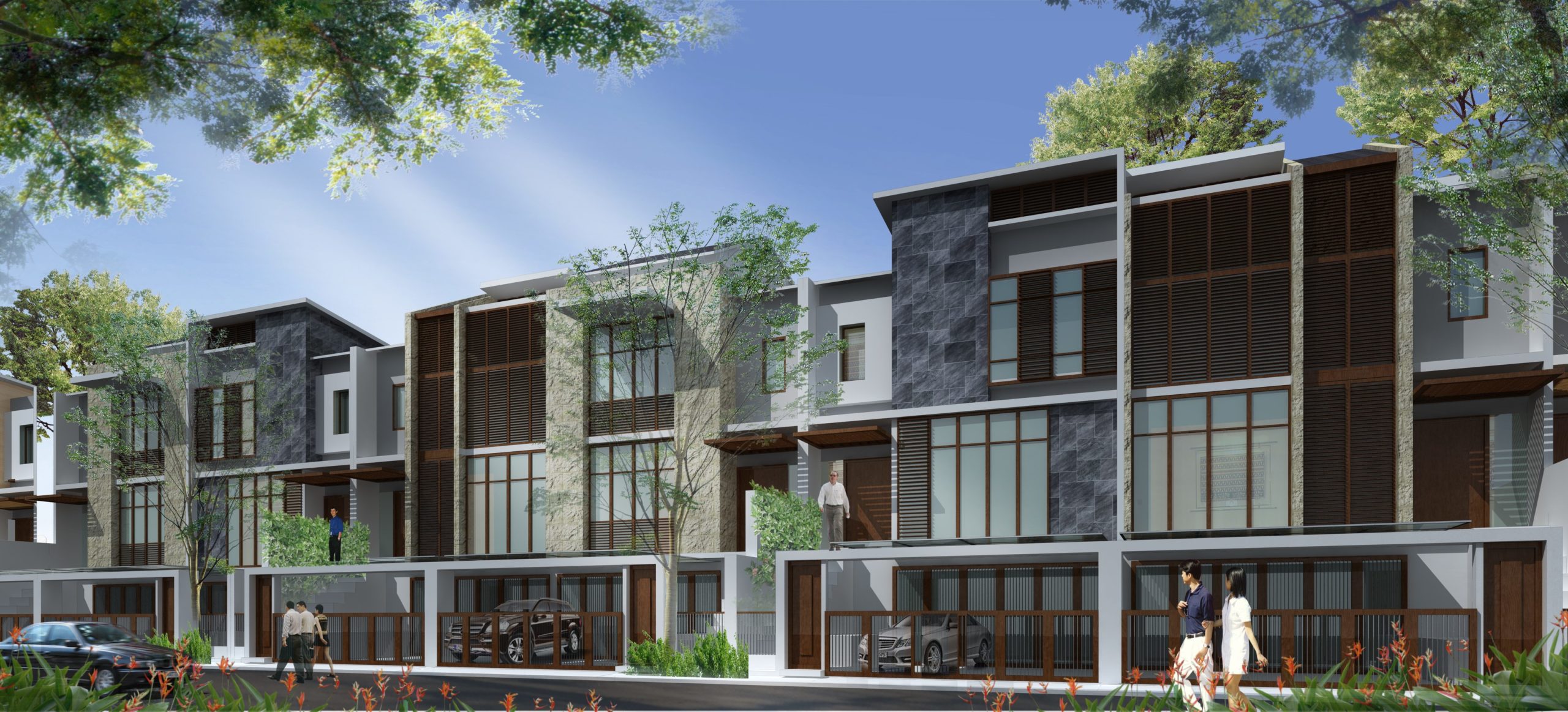
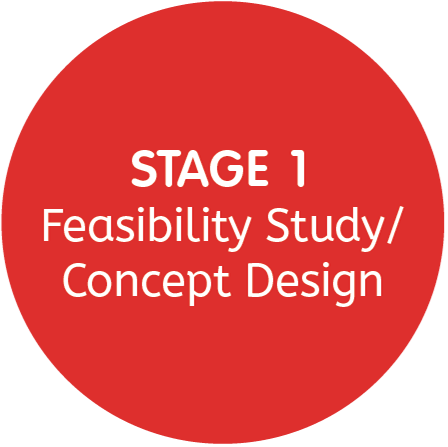
TIMELINE: USUALLY 2 TO 3 WEEKS
Feasibility Study describes what we do before we start designing a building. We provide this service quite often to help the owner or developer decide if they should purchase a property to test the viability of their investment. Usually, the client provides a brief which outline their needs and aspirations for the project.
Our feasibility study includes:
- Project Scope – goals, budget and schedule
- Site Features and Analysis – views, terrain and contours, existing ground condition and landscape, neighbouring plots, power, water and drainage supply lines
- Zoning Analysis – location context, regulatory guidelines on density, building height, envelope control, access roads, vehicle and pedestrian routes
A list of spaces and functional uses – the programme – would also be provided by the client. In programming, we imagine the purpose of the building and its habitable spaces. We then establish the location and relationship between all the spaces.
This process continues into Concept Design that tests the feasibility study to produce these outcomes:
- Massing Study – Simple 3D model without design articulations, and sketch floor plans
- Basic Technical Study – Building and storey heights, car parking, building setback, limits of building envelope, public infrastructure and amenities
- Preliminary Cost Estimate based on the concept
- Prepare Letter of Appointment with our scope of work, timeline and fees
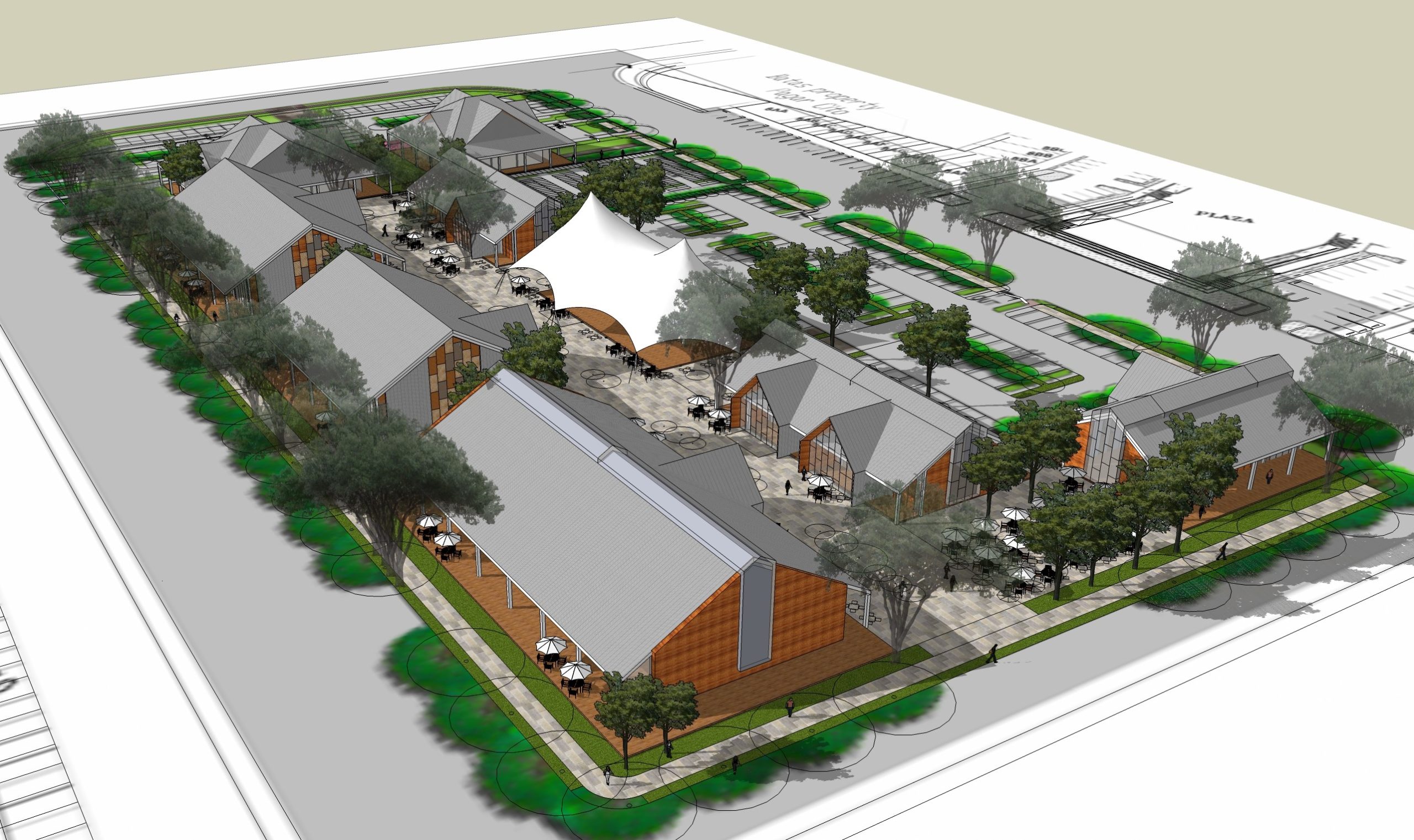
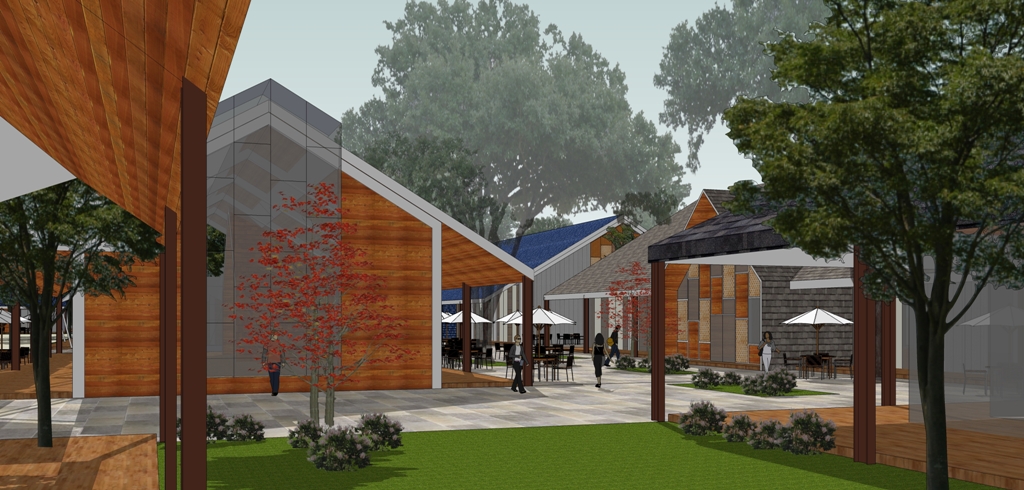
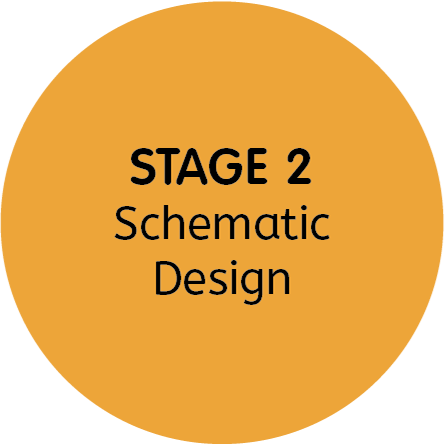
TIMELINE: USUALLY 4 TO 6 WEEKS
Schematic Design proceeds after the feasibility study or concept design. The goal is to develop the shape and size of the building with a general plan and basic design to accomplish the programme. Schematic is when we perform as architectural designers without delving into detail.
At this stage, we create design options to illustrate how the building will look and operate according to different scenarios. This phase can be somewhat similar to concept design, which requires lots of brainstorming, sketching and meetings with the clients. It is an exciting process as we create a vision and journey of discovery together with the client.
During this stage:
- Massing study is turned into building design or shape
- Optional schemes include variations in building form and layout, structure, façade studies and relationship between spaces
- 3D model and rendering will be developed in greater detail to illustrate materials, colours and textures for mood and ambience
- Floor plans illustrate furniture layout with corresponding elevation and section drawings
- Interior design may begin as a concept study
- Client may submit the project for planning permit either after this stage or at stage 4
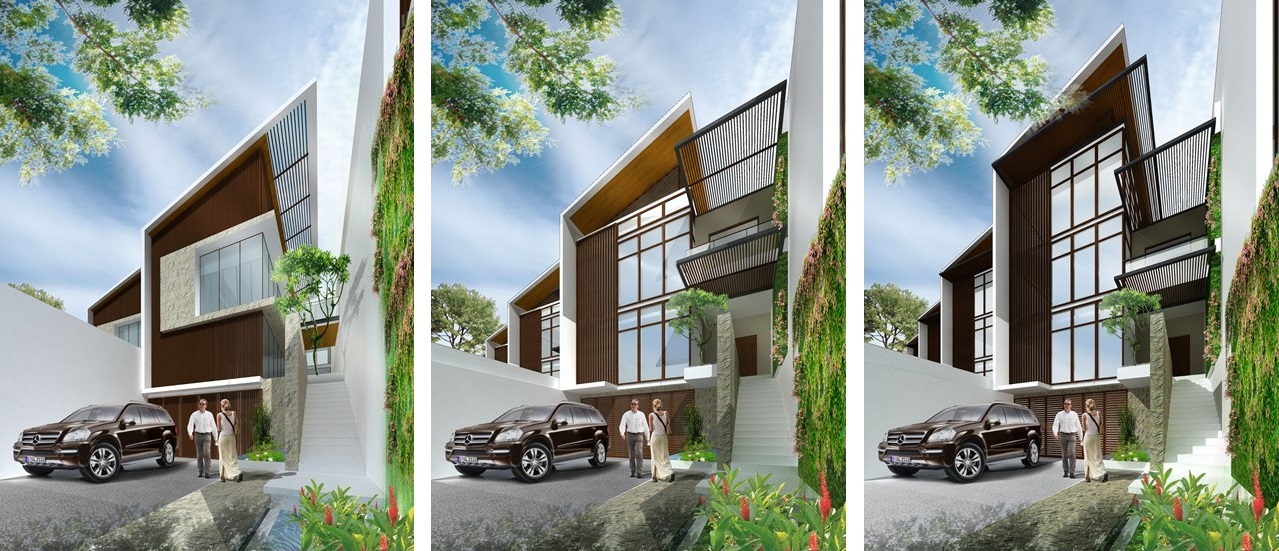
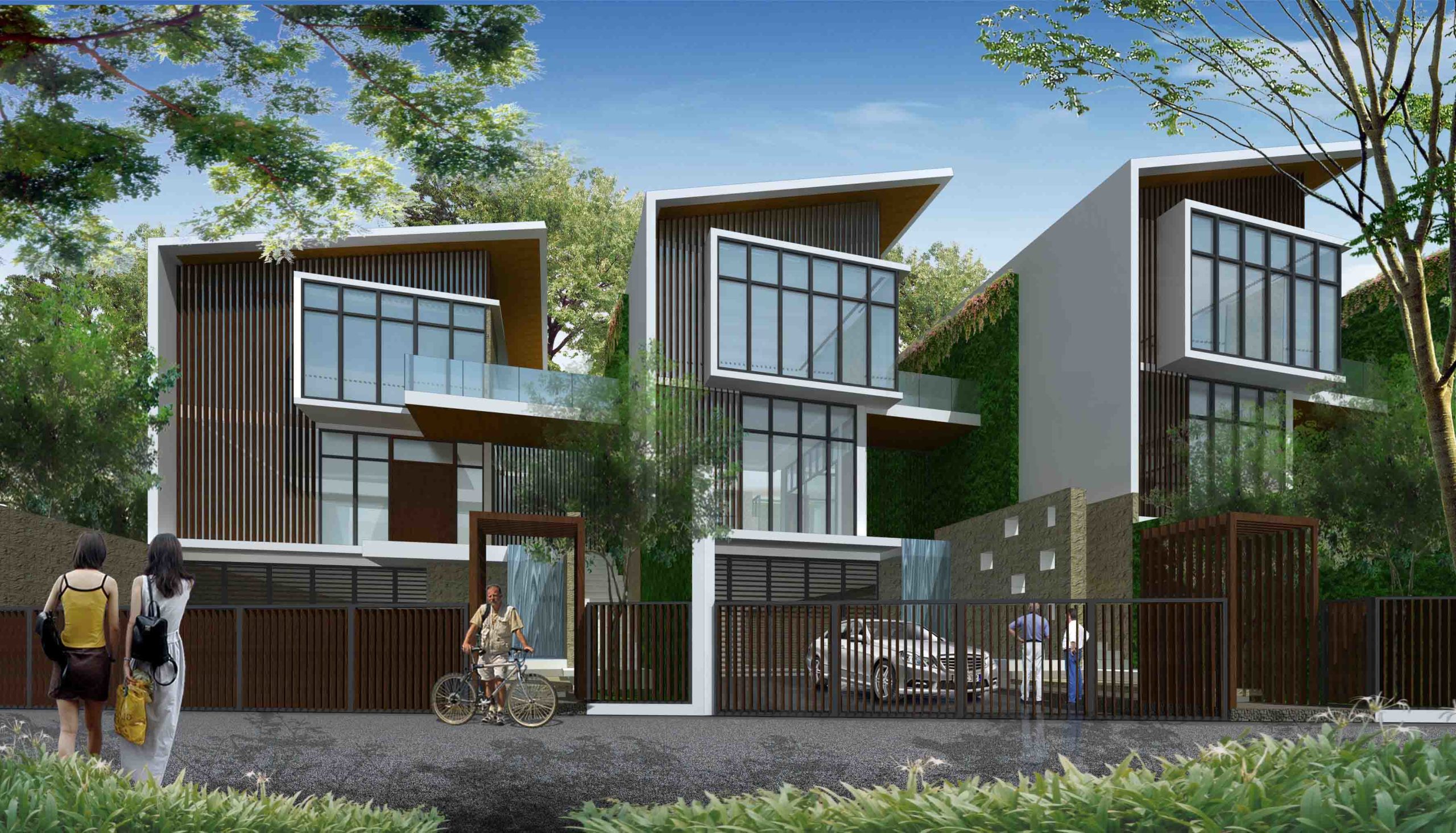
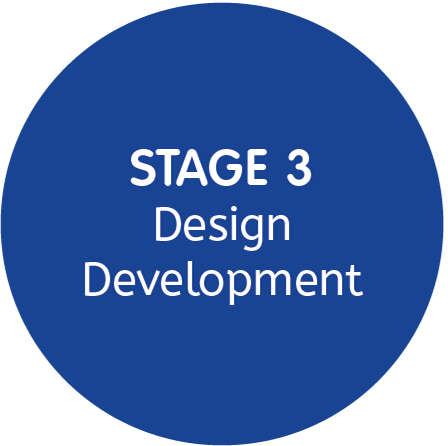
TIMELINE: USUALLY 6 TO 8 WEEKS
After the previous stage is approved by the client, we will proceed to Design Development where the drawings will be more specific and detailed.
Beginning from here, we will have a clearer impression of how the building could appear both inside and out. We will illustrate how building products and systems are integrated within the spaces. Fittings and appliances will be studied and recommended based on their performance, quality and durability. We will also coordinate engineering works on the structure, plumbing, electrical, mechanical ventilation systems and other specialised trades.
Together with the client, we will begin to experience the project as if we could almost ‘occupy and touch’ the actual building. This stage will contain:
- Design and details drawn at a larger scale
- Enlarged floor plans, elevation and section drawings to illustrate furniture, staircases, floor and wall tiles, windows, doors, fixtures, appliances and sanitary fittings
- Facade details to show how the structure is integrated into the wall, window and roof design
- Building system and materials – roofing, mechanical and electrical, car parking, drainage and sanitary services
If the client requires our services as interior designers, we will begin to design the interiors in the building. You may refer to the section on our interior design process if you like to learn more.
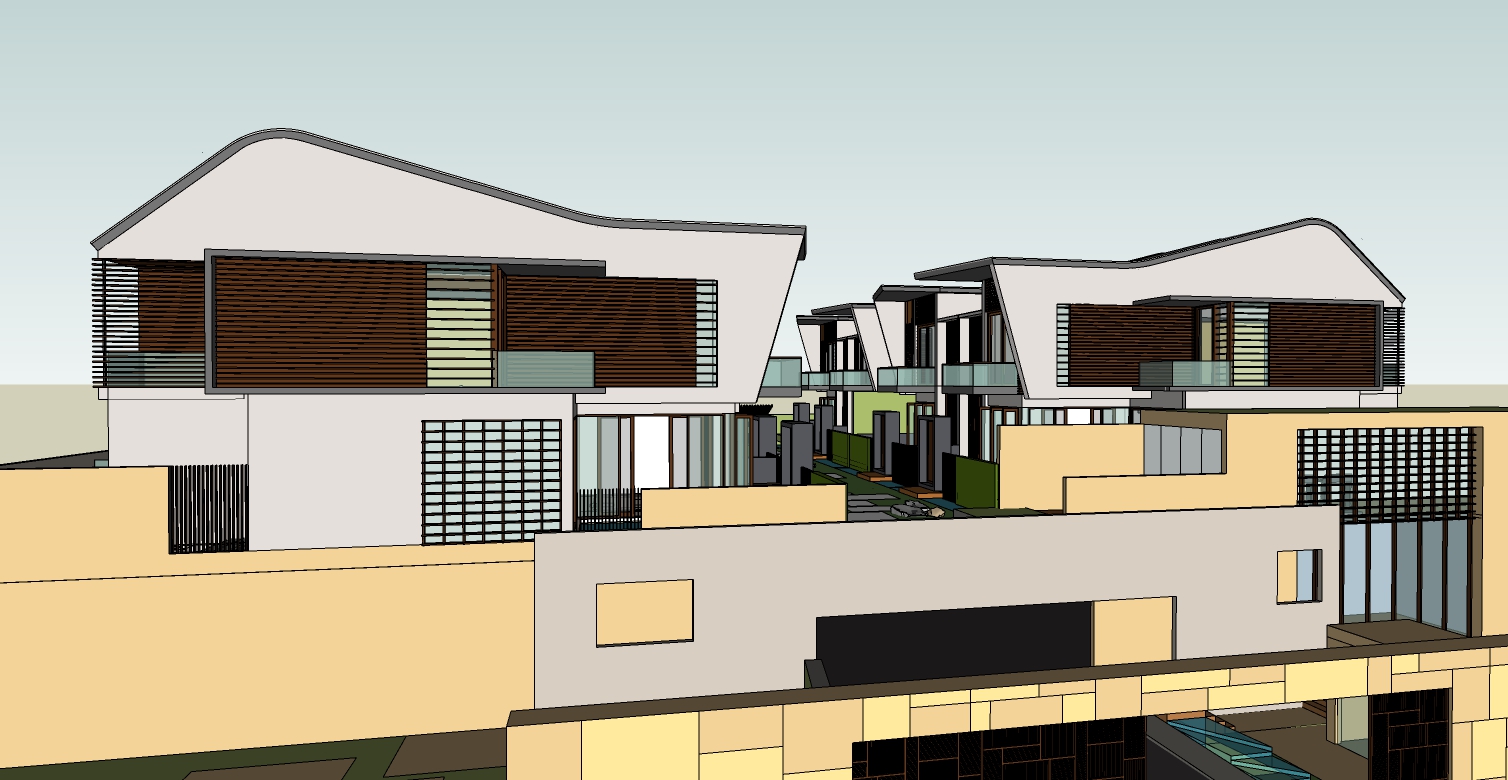
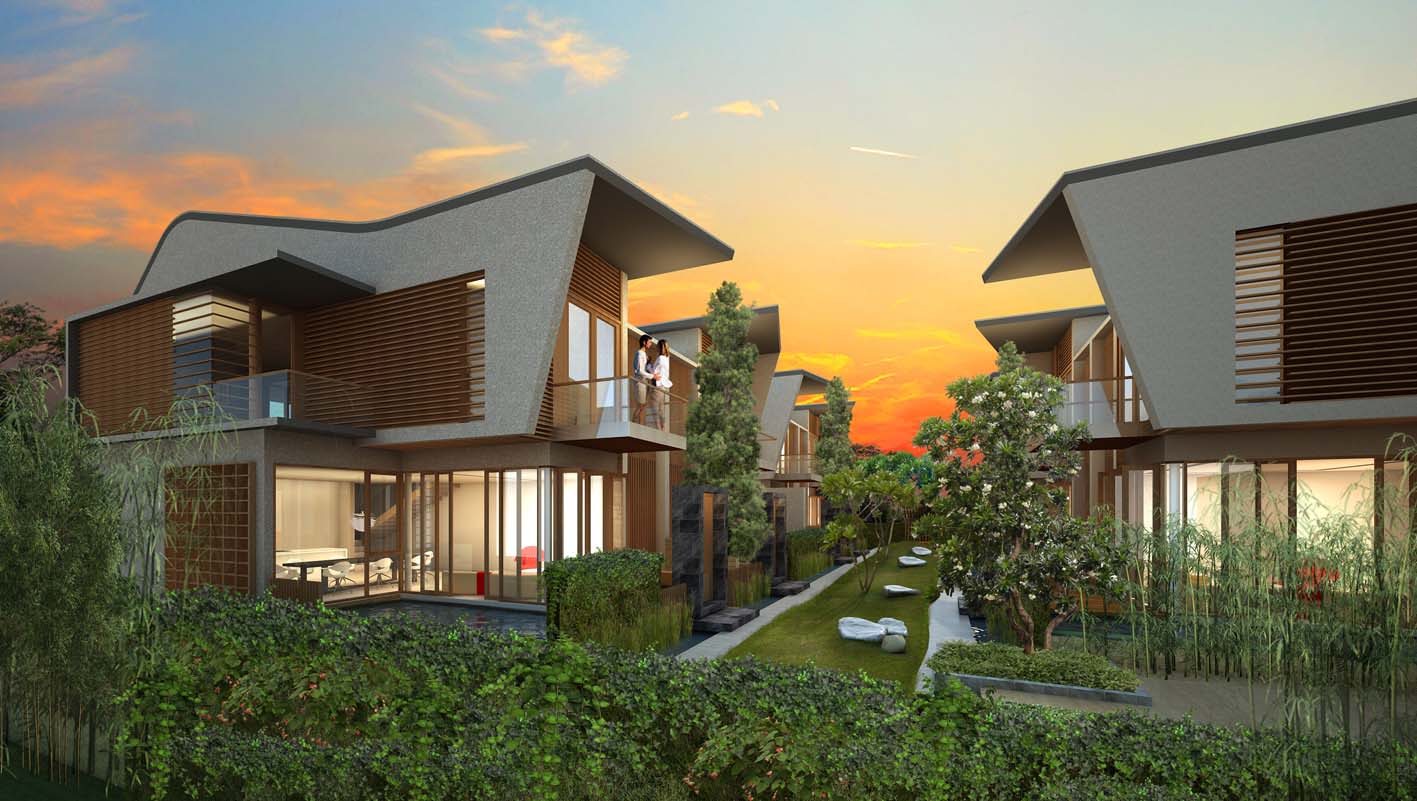
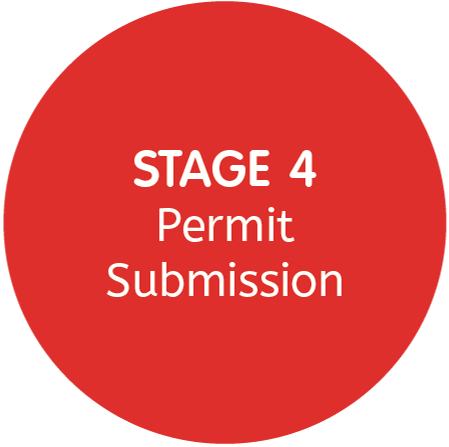
TIMELINE: VARIES FROM 12 TO 24 WEEKS
As a Singapore firm with Registered Architects, we can submit building applications to the planning and regulatory authorities to receive permits in our executive role as Qualified Person or QP.
This is a short list of the departments that we assist our clients to obtain approvals for Singapore projects. It differs from other countries which have their unique application processes and regulatory bodies.
- Urban Redevelopment Authority
Planning Application for Planning Permit
Development Application for Written Permit - Building Control Authority
Building Plan Approval with Permit to Start Work - Technical Departments
Fire Safety & Shelter Department (FSSD)
Central Building Plan Unit, Pollution Control Department (CBPU, PCD)
Land Transport Authority, Roads & Transport (LTA, RT)
Land Transport Authority, Vehicle Parking (LTA, VP)
National Parks Board (NParks)

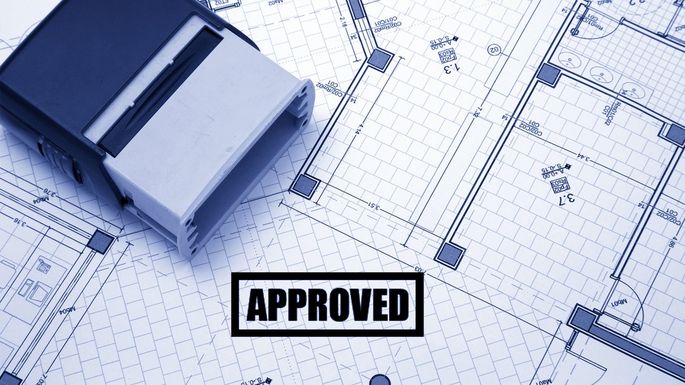
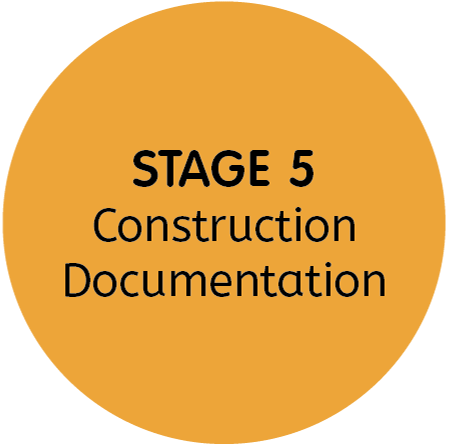
TIMELINE: USUALLY 8 TO 10 WEEKS
The Construction Documentation stage is our most comprehensive final phase before we submit the project for bidding by contractors. By this stage, we will have a clear idea of how the building will appear both on the interior and exterior.
At this stage, we:
- Select all materials, finishes and equipment
- Evaluate specifications of materials, fittings and appliances with performance and technical standards
- Confirm estimated budget and time line
- Advise on selection and appointment of contractor
- Advise client sign off to begin construction documentation
In our firm, we prepare our construction documents by producing drawings as detailed as possible, as they form the actual basis for the physical construction.
Typically, the documents at this phase will include:
- Detailed floor plans, elevations and sections both externally and internally
- Integrated structure, technical and engineering works such as plumbing, lighting, electrical, gas and other essential services
- Specifications and Schedule of finishes
- Contract Agreement and Conditions
- Bills of Quantities
- Construction Schedule etc
After completion, we send the drawings to our client for final review before we begin the bidding.
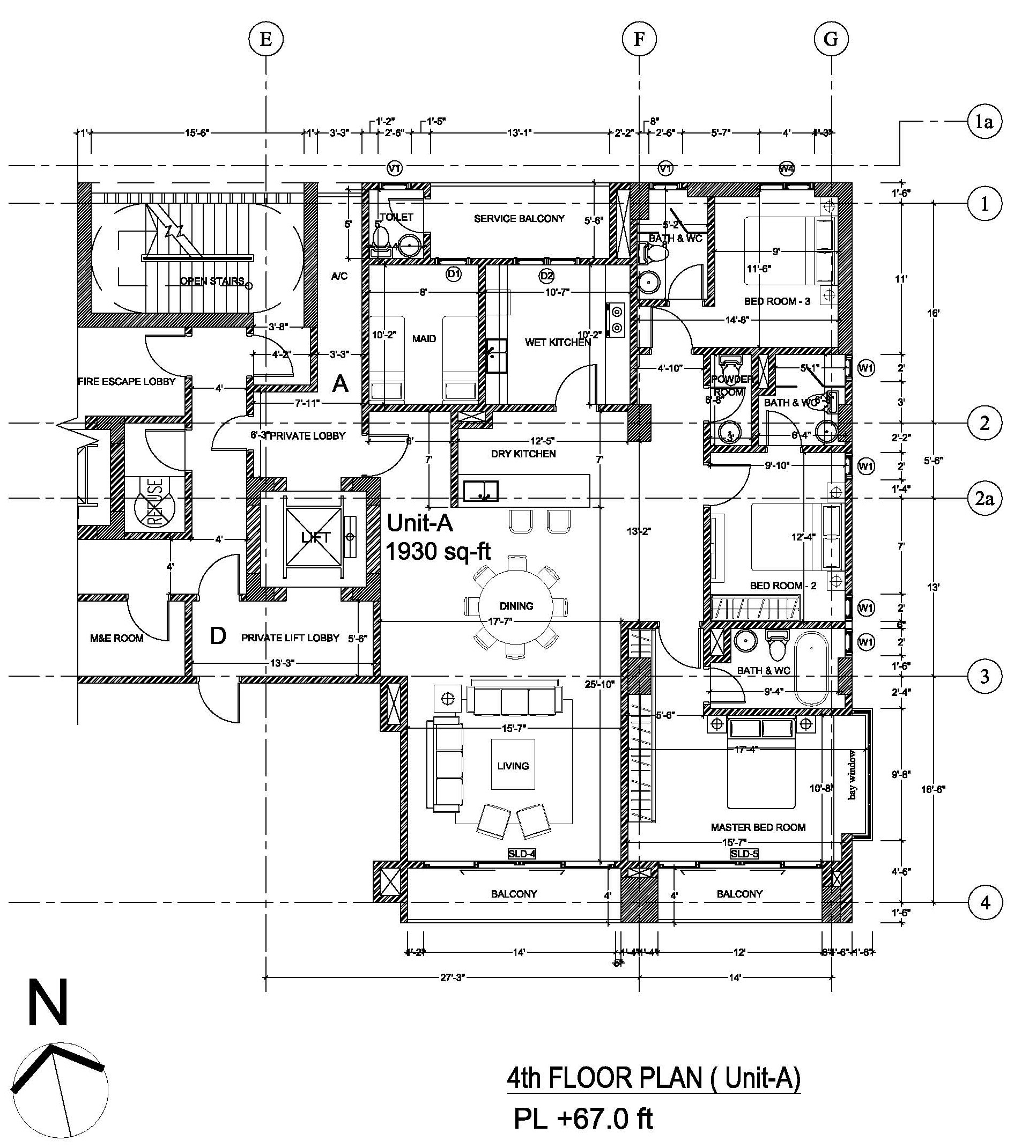
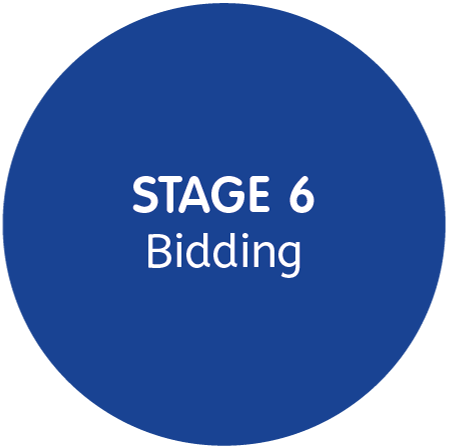
TIMELINE: USUALLY 4 TO 6 WEEKS
Bidding or tender is the process to select a suitable contractor to construct the project in consideration of their price, capability and experience.
Our role is to advise and assist the client in the bidding process. We will answer contractor’s questions and provide additional information when requested.
Multiple contractors could submit their bids or the client can directly hire a contractor without getting competitive bids. If the client decides to directly hire a contractor instead of competitive bidding, this phase can be started at the beginning of the project. The contractor can review our schematic design, design development and construction drawings to ensure the project stays within the specified budget.
Only a contractor can guarantee a price for construction. Neither the quantity surveyor nor the architect can guarantee the estimated price.
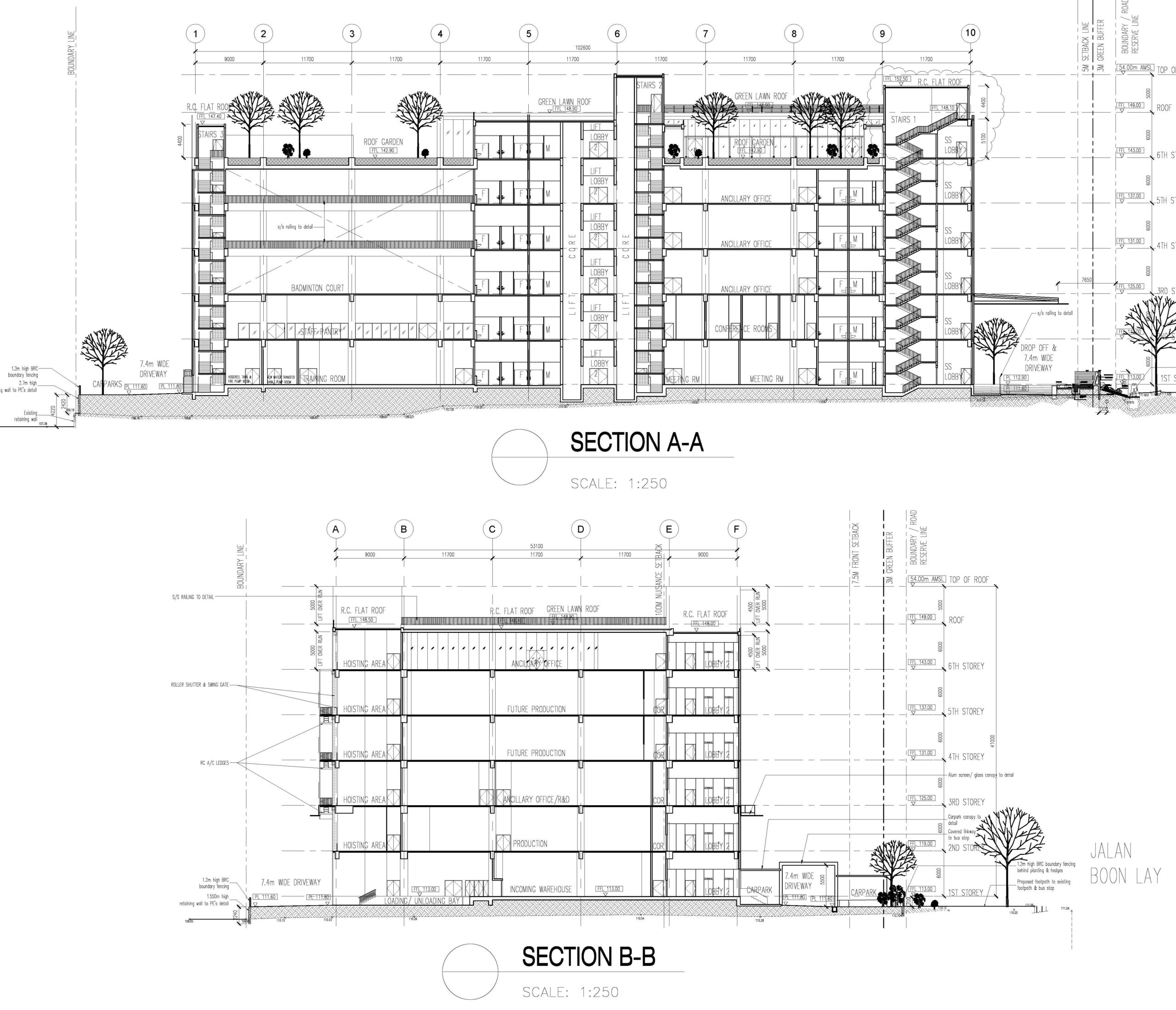
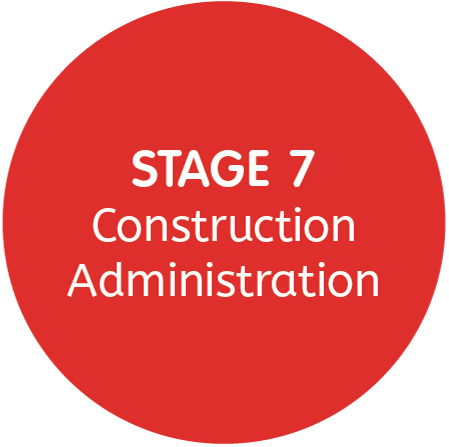
TIMELINE: BASED ON PROJECT TYPES CONCURRENT WITH CONSTRUCTION TIMEFRAME
Once the contractor is selected and building permits are obtained, we move into the final phase of the architectural design process – construction administration. During this phase, we will administer the construction process to accomplish the design intent.
This phase accounts for most of our time although it does not represent the majority of our work. While we will visit the site, we do not directly supervise the construction because the contractor will appoint their project supervisor. Instead, we take on the advisory or inspector role to ensure the contractor follows our drawings. We will answer questions and issue progress reports to confirm work done.
Our responsibilities include:
- Organise kick-off meeting and site walk-through to discuss budget, work sequence and timeframe together with the contractor and client
- Perform site inspection with or without the client
- Review and update progress of works
- Issue Architect’s Instructions and Orders to contractor
Additional services may arise due to unforeseen circumstances like change in scope of work, budget or discrepancies on site, upon which we will issue Variation Orders
We stay on the project until the building is completed and technical departments have inspected and approved the construction as follows:
- Attend final Inspection by the technical departments
- Assist to obtain Certificate of Statutory Completion (CSC).
- Handover the project to the client
- Close contract, settle final accounts and sign off

